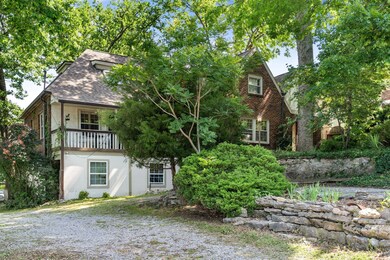
1812 Ashwood Ave Nashville, TN 37212
Belmont-Hillsboro NeighborhoodEstimated payment $6,558/month
Highlights
- Deck
- Porch
- Tile Flooring
- No HOA
- Cooling Available
- Central Heating
About This Home
Incredible investment or redevelopment opportunity in the heart of Nashville! This charming Tudor-style home—rich with historic character—has been thoughtfully converted into a multifamily triplex, featuring two distinct units: one 3-bedroom/2-bath units and one 1-bedroom/1-bath unit. Located within walking distance of Vanderbilt and Belmont Universities and just 15 minutes from downtown, the property offers a rare combination of location, timeless architecture, and income potential. Built with classic Tudor detailing and preserved architectural elements, this historic gem features hardwood floors throughout, abundant natural light, and unique layouts in each unit. Mature trees surround the property, creating a serene setting, complemented by a large shared wooden deck and off-street parking for all units. One unit is currently leased month to month. A buyer could have cash flow from day one. Whether you're looking to maximize rental income or restore the home to its original single-family glory, the possibilities are abundant. Interior showings will only be granted with a fully executed contract. Seller will accept offers with a viewing contingency. Please do not disturb tenants. Each unit showcases original architectural charm, hardwood floors throughout, and ample natural light. The home is surrounded by mature trees, with a large shared wooden deck offering peaceful outdoor space. Off-street parking is included for all units. All three units are currently rented, providing immediate income for investors. Interior showings will only be granted with a fully executed contract. Seller will accept offers with a viewing contingency. Please do not disturb tenant.
Home Details
Home Type
- Single Family
Est. Annual Taxes
- $7,389
Year Built
- Built in 1930
Lot Details
- 0.34 Acre Lot
- Lot Dimensions are 85 x 175
Home Design
- Brick Exterior Construction
Interior Spaces
- 2,880 Sq Ft Home
- Property has 2 Levels
- Tile Flooring
- Partial Basement
- Microwave
Bedrooms and Bathrooms
- 4 Bedrooms | 2 Main Level Bedrooms
- 3 Full Bathrooms
Outdoor Features
- Deck
- Porch
Schools
- Eakin Elementary School
- West End Middle School
- Hillsboro Comp High School
Utilities
- Cooling Available
- Central Heating
Community Details
- No Home Owners Association
- Blair/Belmont Heights Subdivision
Listing and Financial Details
- Assessor Parcel Number 10416007900
Map
Home Values in the Area
Average Home Value in this Area
Tax History
| Year | Tax Paid | Tax Assessment Tax Assessment Total Assessment is a certain percentage of the fair market value that is determined by local assessors to be the total taxable value of land and additions on the property. | Land | Improvement |
|---|---|---|---|---|
| 2024 | $7,389 | $227,075 | $92,500 | $134,575 |
| 2023 | $7,389 | $227,075 | $92,500 | $134,575 |
| 2022 | $7,389 | $227,075 | $92,500 | $134,575 |
| 2021 | $7,466 | $227,075 | $92,500 | $134,575 |
| 2020 | $7,472 | $177,025 | $75,000 | $102,025 |
| 2019 | $5,585 | $177,025 | $75,000 | $102,025 |
| 2018 | $5,585 | $177,025 | $75,000 | $102,025 |
| 2017 | $5,585 | $177,025 | $75,000 | $102,025 |
| 2016 | $5,666 | $125,475 | $45,000 | $80,475 |
| 2015 | $5,666 | $125,475 | $45,000 | $80,475 |
| 2014 | $5,666 | $125,475 | $45,000 | $80,475 |
Property History
| Date | Event | Price | Change | Sq Ft Price |
|---|---|---|---|---|
| 08/27/2025 08/27/25 | Price Changed | $1,099,000 | -8.3% | $382 / Sq Ft |
| 08/12/2025 08/12/25 | Price Changed | $1,199,000 | -4.1% | $416 / Sq Ft |
| 05/30/2025 05/30/25 | For Sale | $1,250,000 | -- | $434 / Sq Ft |
Purchase History
| Date | Type | Sale Price | Title Company |
|---|---|---|---|
| Interfamily Deed Transfer | -- | Chapman & Rosenthal Title In |
Mortgage History
| Date | Status | Loan Amount | Loan Type |
|---|---|---|---|
| Closed | $305,500 | New Conventional | |
| Closed | $105,060 | No Value Available | |
| Closed | $297,400 | No Value Available | |
| Closed | $68,300 | No Value Available | |
| Closed | $300,700 | No Value Available | |
| Closed | $100,000 | No Value Available | |
| Closed | $188,500 | No Value Available | |
| Closed | $91,373 | No Value Available |
Similar Homes in Nashville, TN
Source: Realtracs
MLS Number: 2896750
APN: 104-16-0-079
- 1918 Ashwood Ave
- 1800 Blair Blvd
- 2015 Linden Ave
- 509 Little Channing Way
- 1903 Beechwood Ave
- 525 Little Channing Way
- 541 Little Channing Way
- 2400 Oakland Ave
- 544 Little Channing Way
- 2406 Oakland Ave
- 1708 Sweetbriar Ave
- 1701 Portland Ave Unit E
- 1701 Portland Ave Unit C
- 1511 Ashwood Ave
- 1926 20th Ave S
- 2601 Oakland Ave
- 2302 Sunset Place
- 2016 Sweetbriar Ave
- 2306 Sunset Place
- 2017 Sweetbriar Ave
- 1808B Ashwood Ave
- 1808 Ashwood Ave Unit B
- 1803 Blair Blvd Unit A
- 1714 Ashwood Ave
- 2312 18th Ave S Unit 2312
- 2014 Linden Ave
- 2213 Belmont Blvd
- 1721 Beechwood Ave
- 1902 Sweetbriar Ave
- 2005 18th Ave S
- 2112 Ashwood Ave
- 1701 Portland Ave Unit B
- 2101 Portland Ave
- 1516 Compton Ave Unit A
- 2110 Portland Ave Unit 301
- 2004 Convent Place
- 2207 Portland Ave
- 1513 Bernard Ave Unit A
- 2505B Belmont Blvd Unit B
- 1908 Convent Place






