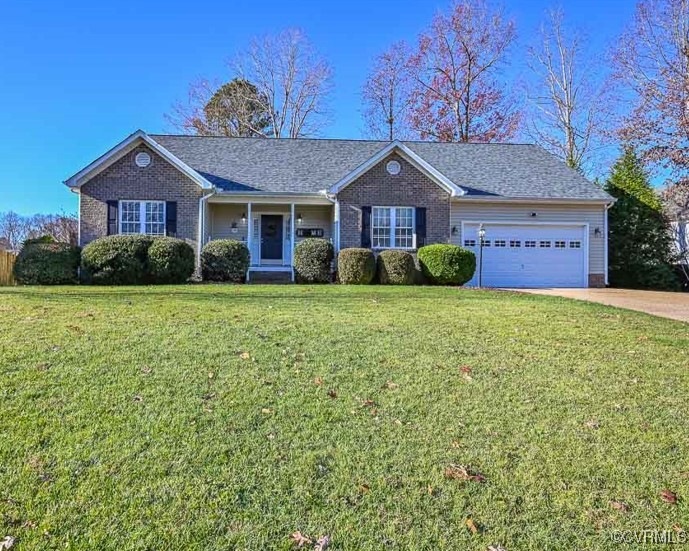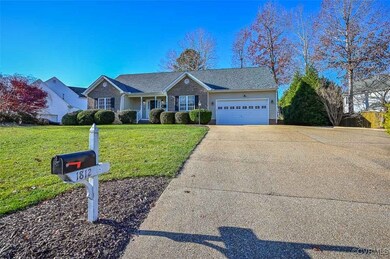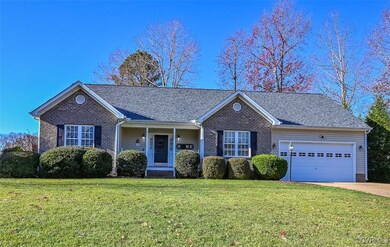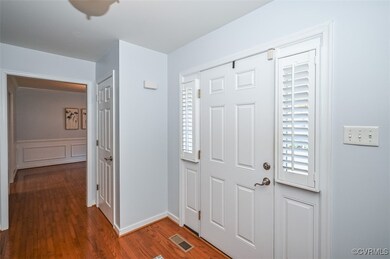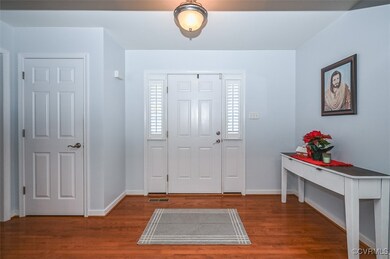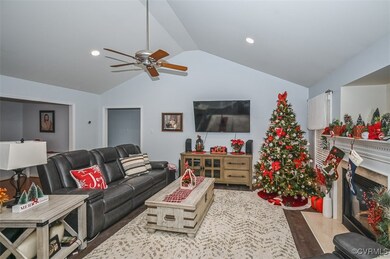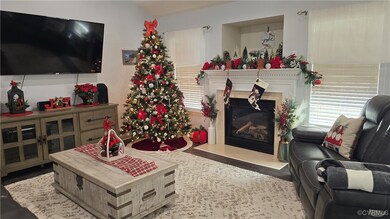
1812 Bantry Dr Midlothian, VA 23114
Highlights
- Deck
- Cathedral Ceiling
- Hydromassage or Jetted Bathtub
- Transitional Architecture
- Wood Flooring
- Separate Formal Living Room
About This Home
As of January 2025Move-in Ready! Well-maintained and updated home, featuring a 1st floor primary suite. It's perfect for a growing family, move-up buyers, and downsizers alike. You'll be impressed by the incredible curb appeal, low maintenance finishes inside and out, warm natural gas heat, and the abundance of natural light that flows throughout the home. There's a spacious formal entry foyer that leads into the vaulted living room which offers recessed lighting, and a gas fireplace - ideal for chilly evenings. The eat-in kitchen features a convenient breakfast bar and a dining area with ample room to accommodate a full-size table, making it perfect for hosting gatherings and entertaining guests. It's equipped with stainless steel appliances (new microwave), a large pantry, under-counter lighting, and provides access to the deck, ideal for indoor-outdoor entertaining. A formal dining room, highlighted by crown molding and picture frame wainscoting, adds an elegant touch. This thoughtful floor plan ensures privacy for everyone, with the primary bedroom on one side of the house, complete with a five-piece bath with new fixtures, and a generous walk-in closet. Two additional bedrooms are located on the opposite side, sharing a full bath, while an upstairs bedroom with its own full bath/closet serves as an ideal guest/teen suite, private office, or home gym. Outside, enjoy a fenced yard featuring a deck, a paver patio with a grilling area, and a large storage shed, which create an inviting space for outdoor activities. EXTRAS: New roof (2024), new gas HVAC unit (2023), water heater (2022), new carpet (last 3 months), window blinds throughout, newer LVP flooring, vinyl siding, a front porch w/Trex decking & aluminum rails/pickets, a heated 2-car garage finished w/sheet rock & fitted with workbench & custom storage solutions, a double-width aggregate driveway, and full yard irrigation. This community offers wide paved streets great for biking and walking, and its location makes it convenient for commuting.
Home Details
Home Type
- Single Family
Est. Annual Taxes
- $3,965
Year Built
- Built in 2005
Lot Details
- 0.29 Acre Lot
- Wood Fence
- Back Yard Fenced
- Sprinkler System
- Zoning described as R12
Parking
- 2 Car Direct Access Garage
- Heated Garage
- Dry Walled Garage
- Garage Door Opener
- Driveway
Home Design
- Transitional Architecture
- Brick Exterior Construction
- Frame Construction
- Composition Roof
- Vinyl Siding
Interior Spaces
- 2,267 Sq Ft Home
- 1-Story Property
- Cathedral Ceiling
- Ceiling Fan
- Recessed Lighting
- Gas Fireplace
- Window Treatments
- Separate Formal Living Room
- Crawl Space
- Washer and Dryer Hookup
Kitchen
- Eat-In Kitchen
- Induction Cooktop
- Microwave
- Dishwasher
- Laminate Countertops
- Disposal
Flooring
- Wood
- Partially Carpeted
- Vinyl
Bedrooms and Bathrooms
- 4 Bedrooms
- En-Suite Primary Bedroom
- Walk-In Closet
- 3 Full Bathrooms
- Double Vanity
- Hydromassage or Jetted Bathtub
Outdoor Features
- Deck
- Shed
- Front Porch
Schools
- Gordon Elementary School
- Midlothian Middle School
- Monacan High School
Utilities
- Forced Air Heating and Cooling System
- Heating System Uses Natural Gas
- Gas Water Heater
Community Details
- St James Woods Subdivision
Listing and Financial Details
- Exclusions: Washer, dryer, refrigerator
- Tax Lot 54
- Assessor Parcel Number 740-69-47-82-400-000
Ownership History
Purchase Details
Home Financials for this Owner
Home Financials are based on the most recent Mortgage that was taken out on this home.Purchase Details
Home Financials for this Owner
Home Financials are based on the most recent Mortgage that was taken out on this home.Similar Homes in Midlothian, VA
Home Values in the Area
Average Home Value in this Area
Purchase History
| Date | Type | Sale Price | Title Company |
|---|---|---|---|
| Warranty Deed | $390,000 | Attorney | |
| Warranty Deed | $258,180 | -- |
Mortgage History
| Date | Status | Loan Amount | Loan Type |
|---|---|---|---|
| Open | $351,500 | New Conventional | |
| Previous Owner | $195,000 | New Conventional |
Property History
| Date | Event | Price | Change | Sq Ft Price |
|---|---|---|---|---|
| 01/24/2025 01/24/25 | Sold | $475,000 | +1.1% | $210 / Sq Ft |
| 12/08/2024 12/08/24 | Pending | -- | -- | -- |
| 12/02/2024 12/02/24 | For Sale | $470,000 | -- | $207 / Sq Ft |
Tax History Compared to Growth
Tax History
| Year | Tax Paid | Tax Assessment Tax Assessment Total Assessment is a certain percentage of the fair market value that is determined by local assessors to be the total taxable value of land and additions on the property. | Land | Improvement |
|---|---|---|---|---|
| 2025 | $4,234 | $472,900 | $72,000 | $400,900 |
| 2024 | $4,234 | $440,600 | $67,000 | $373,600 |
| 2023 | $3,675 | $403,900 | $65,000 | $338,900 |
| 2022 | $3,318 | $360,600 | $62,000 | $298,600 |
| 2021 | $3,050 | $318,400 | $60,000 | $258,400 |
| 2020 | $3,070 | $318,400 | $60,000 | $258,400 |
| 2019 | $2,936 | $309,000 | $60,000 | $249,000 |
| 2018 | $2,799 | $297,000 | $60,000 | $237,000 |
| 2017 | $2,726 | $278,800 | $60,000 | $218,800 |
| 2016 | $2,598 | $270,600 | $60,000 | $210,600 |
| 2015 | $2,521 | $260,000 | $60,000 | $200,000 |
| 2014 | $2,491 | $256,900 | $60,000 | $196,900 |
Agents Affiliated with this Home
-
Mark Adams

Seller's Agent in 2025
Mark Adams
EXP Realty LLC
(804) 387-6200
3 in this area
115 Total Sales
-
Rick Perkins

Buyer's Agent in 2025
Rick Perkins
EXP Realty LLC
(804) 869-1937
5 in this area
174 Total Sales
Map
Source: Central Virginia Regional MLS
MLS Number: 2430989
APN: 740-69-47-82-400-000
- 1513 Crawford Wood Dr
- 1618 Laurel Top Dr
- 11602 Hardwood Dr
- 1537 Winbury Dr
- 11830 Explorer Ct
- 1321 Abingdon Rd
- 1430 Lockett Ridge Rd
- 11301 Mansfield Crossing Ct
- 2519 Brookforest Rd
- 11960 Lucks Ln
- 11970 Lucks Ln
- 11950 Lucks Ln
- 2707 Quisenberry St
- 11912 Chislet Ct
- 12321 Boxford Ln
- 12324 Boxford Ln
- 1224 Courthouse Rd
- 11309 Pendleton Place
- 813 Spirea Rd
- 1409 Sycamore Ridge Ct
