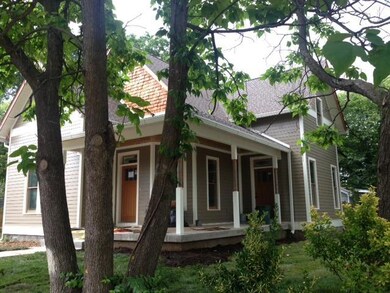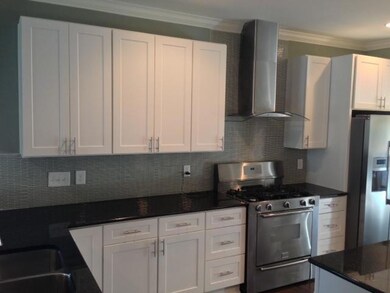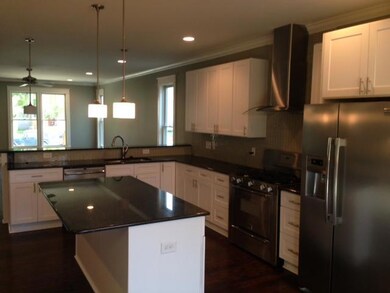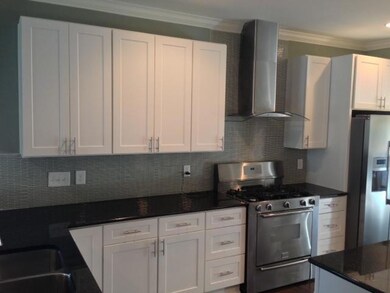
1812 Boscobel St Nashville, TN 37206
Lockeland Springs NeighborhoodHighlights
- Golf Course Community
- Traditional Architecture
- 1 Fireplace
- Deck
- Wood Flooring
- 2-minute walk to Shelby Park
About This Home
As of May 2014Photos are for 1815 Boscobel for builder example only! HURRY!! YOU CAN STILL PICK SOME FINISHES ! Hardwood Stains, Bath &Lighting Fixtures.!High Energy Efficiency. This Area is Red Hot!! Be steps from Shelby Park & 1 mile to 5 Points!
Last Agent to Sell the Property
Realty One Group Music City License #284060 Listed on: 10/09/2013

Home Details
Home Type
- Single Family
Est. Annual Taxes
- $3,000
Year Built
- Built in 2013
Lot Details
- 7,405 Sq Ft Lot
- Lot Dimensions are 50 x 150
- Privacy Fence
Parking
- 2 Car Garage
Home Design
- Traditional Architecture
- Frame Construction
- Asphalt Roof
- Hardboard
Interior Spaces
- 2,861 Sq Ft Home
- Property has 2 Levels
- Ceiling Fan
- 1 Fireplace
- ENERGY STAR Qualified Windows
- Great Room
- Combination Dining and Living Room
- Interior Storage Closet
- Crawl Space
Kitchen
- Microwave
- Ice Maker
- Disposal
Flooring
- Wood
- Tile
Bedrooms and Bathrooms
- 3 Bedrooms | 1 Main Level Bedroom
- Walk-In Closet
Outdoor Features
- Deck
- Covered patio or porch
Schools
- Lockeland Elementary School
- Warner Elementary Enhanced Option Middle School
- Stratford Comp High School
Utilities
- Air Filtration System
- Heating Available
- Tankless Water Heater
Listing and Financial Details
- Assessor Parcel Number 08314032600
Community Details
Overview
- Lockeland Springs Subdivision
Recreation
- Golf Course Community
- Tennis Courts
- Community Playground
- Park
Ownership History
Purchase Details
Home Financials for this Owner
Home Financials are based on the most recent Mortgage that was taken out on this home.Purchase Details
Home Financials for this Owner
Home Financials are based on the most recent Mortgage that was taken out on this home.Purchase Details
Purchase Details
Similar Homes in Nashville, TN
Home Values in the Area
Average Home Value in this Area
Purchase History
| Date | Type | Sale Price | Title Company |
|---|---|---|---|
| Warranty Deed | $499,900 | Wagon Wheel Title | |
| Warranty Deed | $125,000 | Wagon Wheel Title | |
| Warranty Deed | $829,600 | -- | |
| Warranty Deed | $75,000 | -- | |
| Quit Claim Deed | -- | -- |
Mortgage History
| Date | Status | Loan Amount | Loan Type |
|---|---|---|---|
| Open | $399,900 | New Conventional | |
| Previous Owner | $387,250 | Construction |
Property History
| Date | Event | Price | Change | Sq Ft Price |
|---|---|---|---|---|
| 06/09/2025 06/09/25 | Pending | -- | -- | -- |
| 05/21/2025 05/21/25 | For Sale | $1,350,000 | +170.1% | $459 / Sq Ft |
| 05/01/2016 05/01/16 | Off Market | $499,900 | -- | -- |
| 03/03/2016 03/03/16 | For Sale | $329,900 | -34.0% | $115 / Sq Ft |
| 05/05/2014 05/05/14 | Sold | $499,900 | -- | $175 / Sq Ft |
Tax History Compared to Growth
Tax History
| Year | Tax Paid | Tax Assessment Tax Assessment Total Assessment is a certain percentage of the fair market value that is determined by local assessors to be the total taxable value of land and additions on the property. | Land | Improvement |
|---|---|---|---|---|
| 2024 | $6,523 | $200,450 | $62,500 | $137,950 |
| 2023 | $6,523 | $200,450 | $62,500 | $137,950 |
| 2022 | $6,523 | $200,450 | $62,500 | $137,950 |
| 2021 | $6,591 | $200,450 | $62,500 | $137,950 |
| 2020 | $6,556 | $155,325 | $45,000 | $110,325 |
| 2019 | $4,901 | $155,325 | $45,000 | $110,325 |
| 2018 | $4,901 | $155,325 | $45,000 | $110,325 |
| 2017 | $4,901 | $155,325 | $45,000 | $110,325 |
| 2016 | $4,575 | $101,300 | $21,250 | $80,050 |
| 2015 | $4,575 | $101,300 | $21,250 | $80,050 |
| 2014 | $3,829 | $51,275 | $21,250 | $30,025 |
Agents Affiliated with this Home
-
Bruce Jones

Seller's Agent in 2025
Bruce Jones
Compass RE
(615) 429-0153
1 in this area
88 Total Sales
-
Becca Cunningham

Buyer's Agent in 2025
Becca Cunningham
Compass RE
(615) 260-6575
127 Total Sales
-
Mary Perreault

Seller's Agent in 2014
Mary Perreault
Realty One Group Music City
(615) 476-0632
19 Total Sales
Map
Source: Realtracs
MLS Number: 1490466
APN: 083-14-0-326
- 1811 Shelby Ave
- 507 S 19th St
- 1815 Lillian St
- 1617 Shelby Ave
- 1900 Eastside Ave
- 1904 Russell St
- 1912 Eastside Ave
- 1907 Electric Ave
- 1708 Holly St
- 1702 Electric Ave
- 1916 Holly St
- 1700 Electric Ave
- 1711 Sevier St
- 1510 Boscobel St
- 1917 Holly St
- 1509 Lillian St
- 1613 Holly St
- 1418 Boscobel St
- 1907 Oakhill Dr
- 1411 Boscobel St






