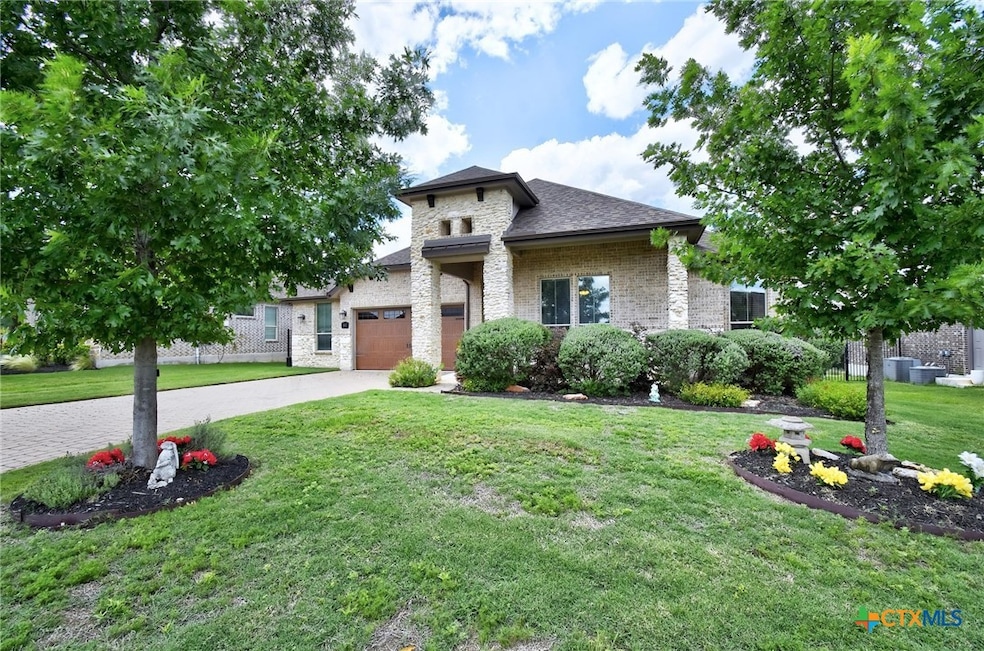
1812 Gibraltar San Marcos, TX 78666
Estimated payment $3,684/month
Highlights
- Open Floorplan
- Traditional Architecture
- High Ceiling
- Custom Closet System
- Wood Flooring
- Granite Countertops
About This Home
Perched at the top of the hill in desirable Vista de la Santos, this thoughtfully designed 4-bedroom, 2.5-bath home offers sweeping panoramic views of the lush Purgatory greenbelt. With its elevated position, spacious layout, and high-end finishes, this home seamlessly blends luxury with livability.Step inside to an open-concept floor plan flooded with natural light and anchored by rich dark wood floors. The gourmet kitchen is a chef’s dream, featuring granite countertops, custom cabinetry, stainless steel appliances, a walk-in pantry, and a large island perfect for entertaining. The expansive living and dining areas boast soaring ceilings and an abundance of windows that frame the surrounding greenery.The secluded primary suite is a true retreat, showcasing serene greenbelt views through oversized windows, an oversized walk-in closet with custom racks and cabinetry, and a spa-inspired en-suite bath with a garden tub, freestanding shower, and dual vanities.Three additional bedrooms are thoughtfully split on the opposite side of the home, each offering high ceilings, 9-foot doors, walk-in closets, and easy access to the second full bathroom—ideal for family or guests.Outside, enjoy the best of hill country living with a covered patio perfect for morning coffee or evening gatherings. Side privacy fencing ensures seclusion, while wrought iron fencing along the back maximizes your unobstructed views of nature—creating the feeling of a much larger property without the added maintenance. Whether you’re birdwatching, relaxing, or hosting friends, this backyard was made to be enjoyed.Complete with an oversized two-car garage, this home checks every box for comfort, style, and location. Welcome to your hilltop haven.
Listing Agent
Barnard Realty Group, LLC Brokerage Phone: (512) 396-4580 License #0658318 Listed on: 05/13/2025
Home Details
Home Type
- Single Family
Est. Annual Taxes
- $9,952
Year Built
- Built in 2018
Lot Details
- 9,130 Sq Ft Lot
- Wrought Iron Fence
- Wood Fence
- Back Yard Fenced
Parking
- 2 Car Attached Garage
- Multiple Garage Doors
- Garage Door Opener
Home Design
- Traditional Architecture
- Hill Country Architecture
- Brick Exterior Construction
- Slab Foundation
- Stone Veneer
- Masonry
Interior Spaces
- 2,233 Sq Ft Home
- Property has 1 Level
- Open Floorplan
- Built-In Features
- High Ceiling
- Ceiling Fan
- Recessed Lighting
- Entrance Foyer
- Storage
- Inside Utility
- Property Views
Kitchen
- Built-In Oven
- Gas Cooktop
- Range Hood
- Dishwasher
- Kitchen Island
- Granite Countertops
- Disposal
Flooring
- Wood
- Painted or Stained Flooring
- Carpet
- Concrete
Bedrooms and Bathrooms
- 4 Bedrooms
- Split Bedroom Floorplan
- Custom Closet System
- Walk-In Closet
- Double Vanity
- Single Vanity
- Garden Bath
- Walk-in Shower
Laundry
- Laundry Room
- Dryer
Home Security
- Carbon Monoxide Detectors
- Fire and Smoke Detector
Schools
- Crockett Elementary School
- Doris Miller Middle School
- San Marcos High School
Utilities
- Central Heating and Cooling System
- Heating System Uses Natural Gas
- Vented Exhaust Fan
- Gas Water Heater
- Water Softener is Owned
- High Speed Internet
Additional Features
- Water-Smart Landscaping
- Covered Patio or Porch
- City Lot
Community Details
- Property has a Home Owners Association
- Vista De Los Santos Association
- Vista De Los Santos Ph 2 Subdivision
Listing and Financial Details
- Tax Lot 37
- Assessor Parcel Number R153981
- Seller Considering Concessions
Map
Home Values in the Area
Average Home Value in this Area
Tax History
| Year | Tax Paid | Tax Assessment Tax Assessment Total Assessment is a certain percentage of the fair market value that is determined by local assessors to be the total taxable value of land and additions on the property. | Land | Improvement |
|---|---|---|---|---|
| 2025 | $6,517 | $464,275 | $102,660 | $361,615 |
| 2024 | $6,517 | $505,650 | $102,660 | $402,990 |
| 2023 | $9,041 | $475,336 | $102,660 | $464,580 |
| 2022 | $8,855 | $432,124 | $87,000 | $415,070 |
| 2021 | $8,659 | $392,840 | $77,250 | $315,590 |
| 2020 | $8,215 | $387,220 | $77,250 | $309,970 |
| 2019 | $7,319 | $297,300 | $59,060 | $238,240 |
| 2018 | $1,391 | $56,250 | $56,250 | $0 |
Property History
| Date | Event | Price | Change | Sq Ft Price |
|---|---|---|---|---|
| 05/13/2025 05/13/25 | For Sale | $525,000 | +5.2% | $235 / Sq Ft |
| 11/15/2019 11/15/19 | Off Market | -- | -- | -- |
| 08/05/2019 08/05/19 | Sold | -- | -- | -- |
| 07/06/2019 07/06/19 | Pending | -- | -- | -- |
| 06/07/2018 06/07/18 | For Sale | $499,258 | -- | $229 / Sq Ft |
Purchase History
| Date | Type | Sale Price | Title Company |
|---|---|---|---|
| Warranty Deed | -- | None Available |
Similar Homes in San Marcos, TX
Source: Central Texas MLS (CTXMLS)
MLS Number: 579284
APN: R153981
- 1415 Craddock Ave
- 2219 Stonehaven
- 2043 Nevada St
- 1412 Marlton St Unit A
- 2022 Ridge View Dr
- 1113 Dartmouth St Unit A
- 2016 Nevada St
- 1302 N Bishop St
- 1001 N Bishop St
- 2002 Castle Creek Dr
- 1118 Hazelton St Unit 20
- 1114 Hazelton St Unit 16
- 1907 Castle Gate Cir
- 1907 Ramona Cir
- 2216 Garden Ct
- 816 Hazelton St
- 707 Bracewood Cir Unit G
- 1802 Ramona Cir
- 1101 Cimarron Ct
- 801 Bracewood Cir Unit B






