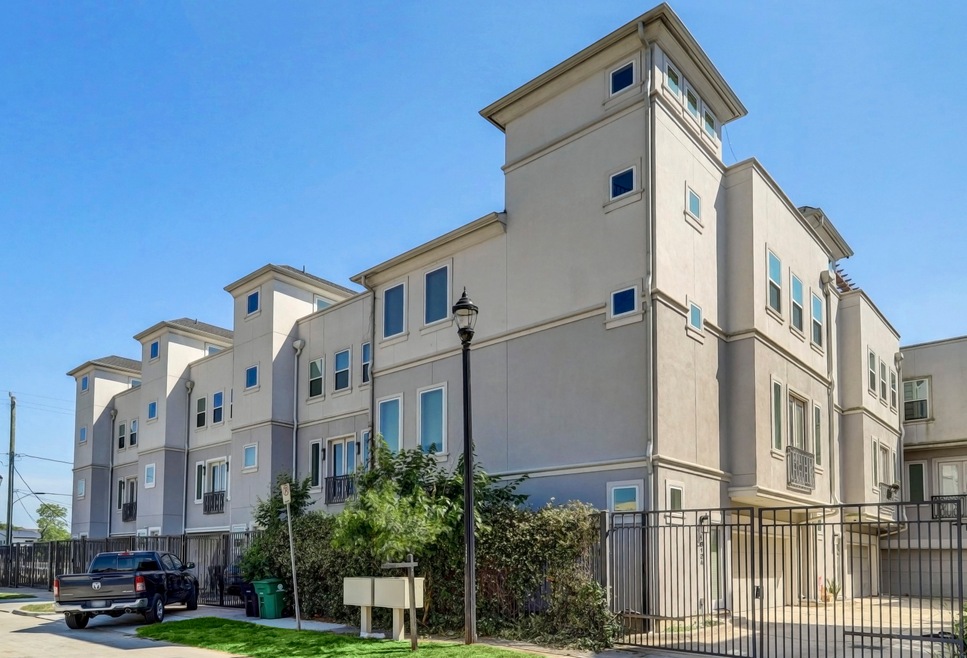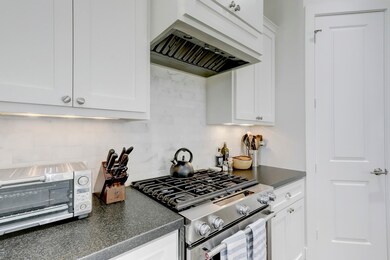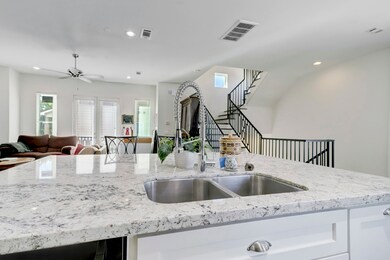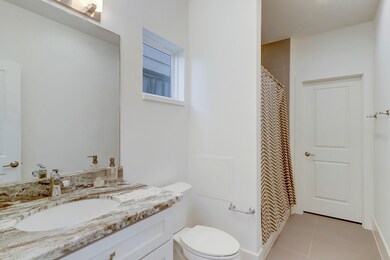
1812 Mcilhenny St Unit A Houston, TX 77004
Midtown NeighborhoodEstimated Value: $433,000 - $438,160
Highlights
- Spa
- Maid or Guest Quarters
- Wood Flooring
- Green Roof
- Contemporary Architecture
- Hydromassage or Jetted Bathtub
About This Home
As of July 2022*** No HOA*** Property is in a gated street along with 2 other properties. Exquisite, better than new ,3 bedrooms,3/5 bathroom in Midtown. Close to downtown minutes away from the major freeways, parks and museums.
Open floor plan including first floor bedroom with en-suite bath. Second floor has a Spacious living & Dining , along with big kitchen with huge granite island and premium stainless steel appliances with wrought iron Juliet balcony. Third floor shows the Spacious primary Suite with walk in closet, double vanities, and large tub with glass and tile separate shower and a secondary bedroom and en-suit bath
And Least but not last, Stunning Downtown views from your slate rooftop deck! *** No HOA*** Property is in a gated street along with 2 other properties. This is a MUST see.
Townhouse Details
Home Type
- Townhome
Est. Annual Taxes
- $7,228
Year Built
- Built in 2016
Lot Details
- 1,800
Parking
- 2 Car Attached Garage
Home Design
- Contemporary Architecture
- Slab Foundation
- Shingle Roof
- Wood Roof
- Stucco
Interior Spaces
- 2,198 Sq Ft Home
- 3-Story Property
- High Ceiling
- Ceiling Fan
- Insulated Doors
- Formal Entry
- Family Room Off Kitchen
- Living Room
- Combination Kitchen and Dining Room
- Utility Room
Kitchen
- Breakfast Bar
- Walk-In Pantry
- Gas Oven
- Gas Range
- Microwave
- Dishwasher
- Kitchen Island
- Granite Countertops
- Disposal
Flooring
- Wood
- Carpet
- Tile
- Slate Flooring
Bedrooms and Bathrooms
- 3 Bedrooms
- Maid or Guest Quarters
- Double Vanity
- Hydromassage or Jetted Bathtub
- Separate Shower
Home Security
- Security System Leased
- Security Gate
Eco-Friendly Details
- Green Roof
- ENERGY STAR Qualified Appliances
- Energy-Efficient Windows with Low Emissivity
- Energy-Efficient HVAC
- Energy-Efficient Insulation
- Energy-Efficient Doors
- Energy-Efficient Thermostat
Schools
- Gregory-Lincoln Elementary School
- Gregory-Lincoln Middle School
- Lamar High School
Utilities
- Central Heating and Cooling System
- Heating System Uses Gas
- Programmable Thermostat
Additional Features
- Spa
- 1,800 Sq Ft Lot
Community Details
Overview
- Built by Summit Midtown
- Carnegie Modern At Mcilhenny Subdivision
Security
- Fire and Smoke Detector
Ownership History
Purchase Details
Home Financials for this Owner
Home Financials are based on the most recent Mortgage that was taken out on this home.Purchase Details
Purchase Details
Home Financials for this Owner
Home Financials are based on the most recent Mortgage that was taken out on this home.Similar Homes in Houston, TX
Home Values in the Area
Average Home Value in this Area
Purchase History
| Date | Buyer | Sale Price | Title Company |
|---|---|---|---|
| Sanchez Reuben | -- | None Listed On Document | |
| Kamrani Ali Khosravi | -- | None Available | |
| Kamrani Ali Khosravi | -- | Chicago Title |
Mortgage History
| Date | Status | Borrower | Loan Amount |
|---|---|---|---|
| Open | Sanchez Reuben | $352,000 | |
| Previous Owner | Kamrani Ali Khosravi | $249,000 | |
| Previous Owner | Kamrani Ali Khosravi | $195,000 | |
| Previous Owner | Kamrani Ali Khosravi | $298,875 |
Property History
| Date | Event | Price | Change | Sq Ft Price |
|---|---|---|---|---|
| 07/23/2022 07/23/22 | Off Market | -- | -- | -- |
| 07/22/2022 07/22/22 | Sold | -- | -- | -- |
| 06/27/2022 06/27/22 | Pending | -- | -- | -- |
| 06/13/2022 06/13/22 | Price Changed | $440,000 | -2.2% | $200 / Sq Ft |
| 06/06/2022 06/06/22 | For Sale | $450,000 | 0.0% | $205 / Sq Ft |
| 05/25/2021 05/25/21 | For Rent | $2,750 | 0.0% | -- |
| 05/25/2021 05/25/21 | Rented | $2,750 | -- | -- |
Tax History Compared to Growth
Tax History
| Year | Tax Paid | Tax Assessment Tax Assessment Total Assessment is a certain percentage of the fair market value that is determined by local assessors to be the total taxable value of land and additions on the property. | Land | Improvement |
|---|---|---|---|---|
| 2023 | $7,228 | $415,000 | $76,500 | $338,500 |
| 2022 | $9,095 | $392,014 | $76,500 | $315,514 |
| 2021 | $8,668 | $371,891 | $76,500 | $295,391 |
| 2020 | $9,445 | $371,891 | $76,500 | $295,391 |
| 2019 | $10,318 | $389,557 | $76,500 | $313,057 |
| 2018 | $9,522 | $376,300 | $76,500 | $299,800 |
| 2017 | $10,077 | $380,738 | $76,500 | $304,238 |
| 2016 | $7,251 | $273,959 | $76,500 | $197,459 |
| 2015 | $90 | $76,500 | $76,500 | $0 |
| 2014 | $90 | $0 | $0 | $0 |
Agents Affiliated with this Home
-
Darya Shavandi

Seller's Agent in 2022
Darya Shavandi
TrustPoint Realty, LLC
(281) 701-0942
1 in this area
76 Total Sales
-
Catherine Perkins

Buyer's Agent in 2022
Catherine Perkins
RE/MAX
1 in this area
112 Total Sales
-
Ashley Duty
A
Buyer's Agent in 2021
Ashley Duty
The Right Choice Realty
(713) 589-9935
6 Total Sales
Map
Source: Houston Association of REALTORS®
MLS Number: 52924289
APN: 1344620010001
- 1822 Mcilhenny St Unit B
- 1707 Mcgowen St
- 2227 Chenevert St
- 1703 Mcgowen St
- 2619 Jackson St
- 1715 Hadley St
- 2623 Jackson St
- 2614 Chenevert St
- 2616 Chenevert St
- 2401 Crawford St Unit C2-B
- 2401 Crawford St Unit B203
- 2401 Crawford St Unit B105
- 2401 Crawford St Unit A205
- 2401 Crawford St Unit A209
- 1708 Dennis St
- 1813 Drew St
- 2703 Jackson St
- 2020 Mcgowen St Unit T
- 2020 Mcgowen St Unit S
- 2020 Mcgowen St Unit A
- 1812 Mcilhenny St Unit LOTC
- 1812 Mcilhenny St
- 1812 Mcilhenny St Unit C
- 1812 Mcilhenny St Unit B
- 1812 Mcilhenny St Unit A
- 1812 Mcilhenny St Unit 1
- 1812 Mcilhenny St Unit 2
- 1812 Mcilhenny St Unit 3
- 2413 Chenevert St
- 2411 Chenevert St
- 2413 Chenevert St
- 1822 Mcilhenny St Unit C
- 1822 Mcilhenny St Unit A
- 1822 Mcilhenny St Unit 1
- 2415 Chenevert St
- 2409 Chenevert St
- 0 Mcilhenny St Unit 5000259
- 0 Mcilhenny St Unit 6931644
- 0 Mcilhenny St Unit 9113143
- 0 Mcilhenny St Unit 16679044






