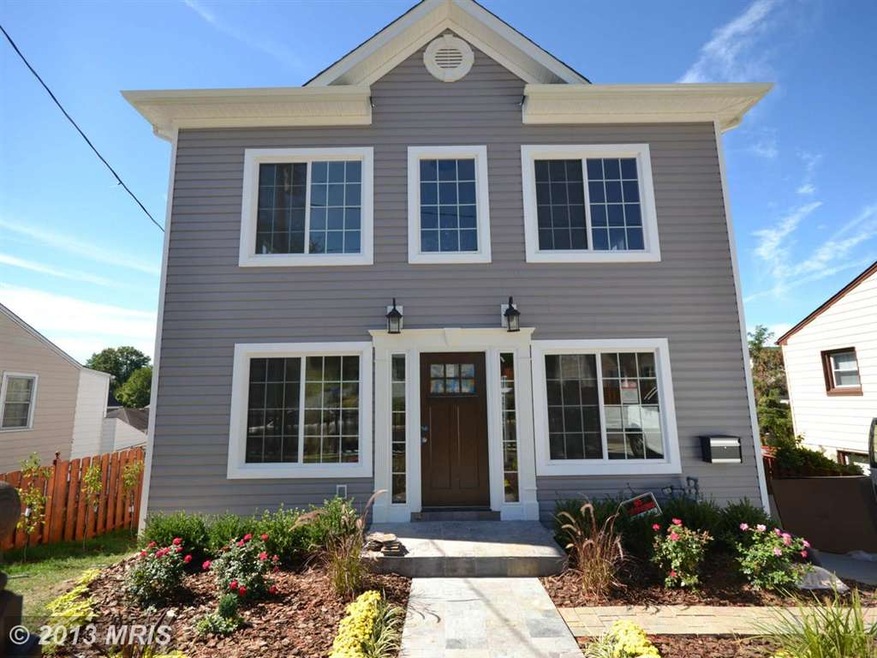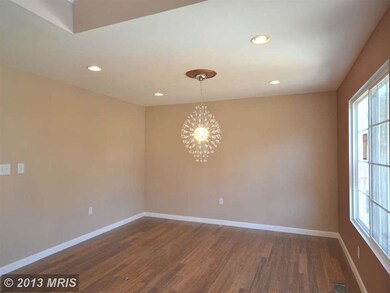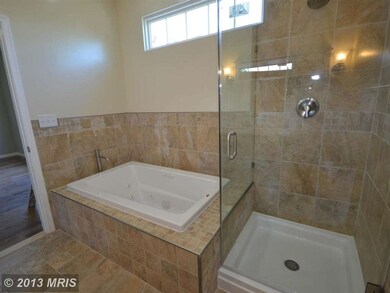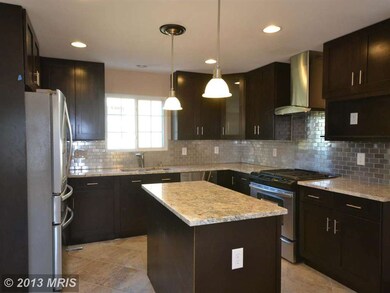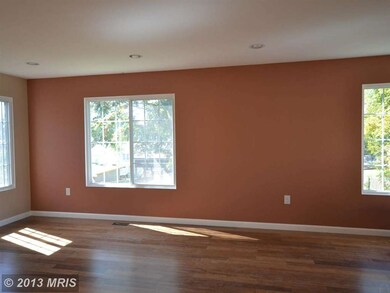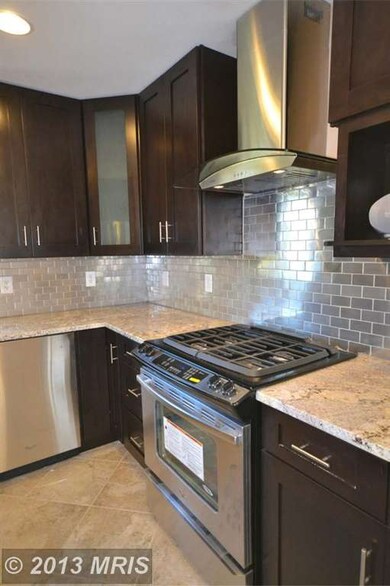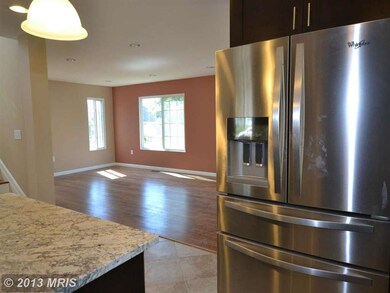
1812 N Culpeper St Arlington, VA 22207
High View Park NeighborhoodHighlights
- Remodeled in 2013
- Open Floorplan
- No HOA
- Glebe Elementary School Rated A
- Colonial Architecture
- 1-minute walk to Slater Park
About This Home
As of July 2025ALL NEW IN NORTH ARLINGTON! 2,700 SQ. FT, FINISHED WALK OUT BASEMENT * LUXURY BATH WITH A WHIRLPOOL TUB & SEPARATE SHOWER * HUGE WALK IN * 9' CEILINGS ON TWO LEVELS * 2 STORY FOYER * GOURMET KITCHEN W/CENTER ISLAND, GRANITE & STAINLESS STEEL APPLIANCES * GAS COOKING* COMPLETELY FENCED YARD * UPGRADED THROUGHOUT * DRIVEWAY * BEAUTIFULLY LANDSCAPED * SLATE WALK WAY * SHED * OPEN Sun 10/6 1-4pm
Last Agent to Sell the Property
Samson Properties License #0225021820 Listed on: 09/26/2013

Home Details
Home Type
- Single Family
Est. Annual Taxes
- $4,639
Year Built
- Built in 1949 | Remodeled in 2013
Lot Details
- 4,150 Sq Ft Lot
- Back Yard Fenced
- Property is in very good condition
- Property is zoned R-6
Parking
- Off-Street Parking
Home Design
- Colonial Architecture
- Vinyl Siding
Interior Spaces
- Property has 3 Levels
- Open Floorplan
- Central Vacuum
- Ceiling height of 9 feet or more
- Recessed Lighting
- Vinyl Clad Windows
- Insulated Windows
- Window Screens
- French Doors
- Six Panel Doors
- Combination Kitchen and Dining Room
- Dryer
Kitchen
- Gas Oven or Range
- Range Hood
- Microwave
- Ice Maker
- Dishwasher
- Kitchen Island
- Disposal
Bedrooms and Bathrooms
- 5 Bedrooms
- 3.5 Bathrooms
Finished Basement
- Basement Fills Entire Space Under The House
- Connecting Stairway
- Rear Basement Entry
Outdoor Features
- Shed
Utilities
- Forced Air Heating and Cooling System
- Vented Exhaust Fan
- Natural Gas Water Heater
Community Details
- No Home Owners Association
- Arlington Subdivision, Custom Floorplan
Listing and Financial Details
- Tax Lot 3
- Assessor Parcel Number 08-018-024
Ownership History
Purchase Details
Home Financials for this Owner
Home Financials are based on the most recent Mortgage that was taken out on this home.Purchase Details
Home Financials for this Owner
Home Financials are based on the most recent Mortgage that was taken out on this home.Similar Homes in the area
Home Values in the Area
Average Home Value in this Area
Purchase History
| Date | Type | Sale Price | Title Company |
|---|---|---|---|
| Warranty Deed | $810,000 | Chatham Title Inc | |
| Warranty Deed | $790,000 | -- |
Mortgage History
| Date | Status | Loan Amount | Loan Type |
|---|---|---|---|
| Open | $450,000 | Construction | |
| Closed | $648,000 | New Conventional | |
| Previous Owner | $590,000 | New Conventional | |
| Previous Owner | $450,000 | Purchase Money Mortgage | |
| Previous Owner | $149,741 | New Conventional |
Property History
| Date | Event | Price | Change | Sq Ft Price |
|---|---|---|---|---|
| 07/18/2025 07/18/25 | Sold | $1,150,000 | -2.1% | $417 / Sq Ft |
| 06/05/2025 06/05/25 | For Sale | $1,175,000 | +45.1% | $426 / Sq Ft |
| 03/15/2017 03/15/17 | Sold | $810,000 | -4.7% | $300 / Sq Ft |
| 02/08/2017 02/08/17 | Pending | -- | -- | -- |
| 01/25/2017 01/25/17 | For Sale | $849,900 | 0.0% | $315 / Sq Ft |
| 01/17/2017 01/17/17 | Pending | -- | -- | -- |
| 12/15/2016 12/15/16 | Price Changed | $849,900 | -1.7% | $315 / Sq Ft |
| 11/08/2016 11/08/16 | Price Changed | $865,000 | -1.1% | $320 / Sq Ft |
| 10/07/2016 10/07/16 | For Sale | $875,000 | +10.8% | $324 / Sq Ft |
| 12/10/2013 12/10/13 | Sold | $790,000 | -0.6% | $293 / Sq Ft |
| 11/09/2013 11/09/13 | Pending | -- | -- | -- |
| 09/26/2013 09/26/13 | For Sale | $795,000 | -- | $294 / Sq Ft |
Tax History Compared to Growth
Tax History
| Year | Tax Paid | Tax Assessment Tax Assessment Total Assessment is a certain percentage of the fair market value that is determined by local assessors to be the total taxable value of land and additions on the property. | Land | Improvement |
|---|---|---|---|---|
| 2025 | $11,703 | $1,132,900 | $682,900 | $450,000 |
| 2024 | $11,472 | $1,110,600 | $682,900 | $427,700 |
| 2023 | $10,952 | $1,063,300 | $682,900 | $380,400 |
| 2022 | $10,334 | $1,003,300 | $622,900 | $380,400 |
| 2021 | $9,825 | $953,900 | $577,400 | $376,500 |
| 2020 | $9,433 | $919,400 | $543,200 | $376,200 |
| 2019 | $8,961 | $873,400 | $509,300 | $364,100 |
| 2018 | $8,033 | $798,500 | $475,300 | $323,200 |
| 2017 | $7,612 | $756,700 | $451,100 | $305,600 |
| 2016 | $7,270 | $733,600 | $451,100 | $282,500 |
| 2015 | $7,002 | $703,000 | $446,200 | $256,800 |
| 2014 | $6,124 | $614,900 | $426,800 | $188,100 |
Agents Affiliated with this Home
-
S
Seller's Agent in 2025
Sarah Picot
McEnearney Associates
-
S
Seller Co-Listing Agent in 2025
Susan Sarcone
McEnearney Associates
-
F
Buyer's Agent in 2025
Ferid Azakov
Redfin Corporation
-
K
Seller's Agent in 2017
Katie Wethman
EXP Realty, LLC
-
B
Seller Co-Listing Agent in 2017
Bridget Hodge
EXP Realty, LLC
-
T
Seller's Agent in 2013
Tracy Wenger
Samson Properties
Map
Source: Bright MLS
MLS Number: 1001584503
APN: 08-018-024
- 1713 N Cameron St
- 1712 N Culpeper St
- 4741 20th St N
- 1829 N Dinwiddie St
- 2042 N Abingdon St
- 4610 17th St N
- 1811 N Wakefield St
- 1615 N Wakefield St
- 5119 19th St N
- 1620 N George Mason Dr
- 1921 N George Mason Dr
- 5151 19th Rd N
- 4914 22nd St N
- 2025 N Emerson St
- 4637 20th Rd N
- 2001 N George Mason Dr
- 2030 N Woodrow St Unit 11
- 2030 N Vermont St Unit 304
- 2223 N Culpeper St
- 2012 N George Mason Dr
