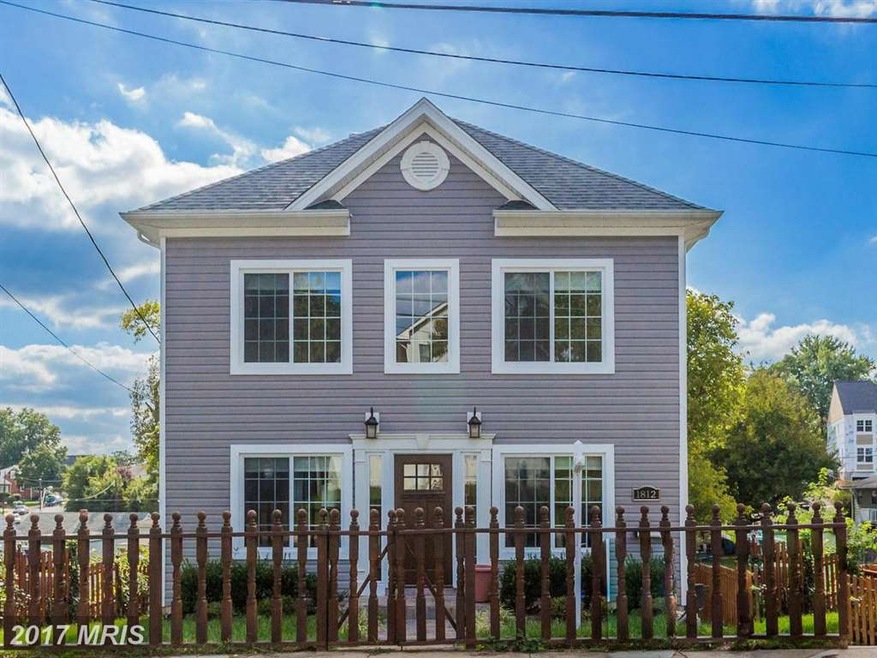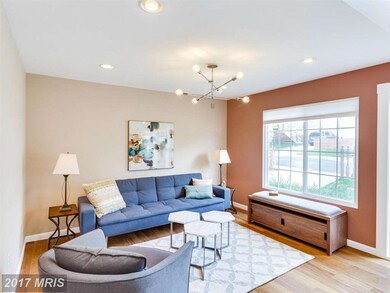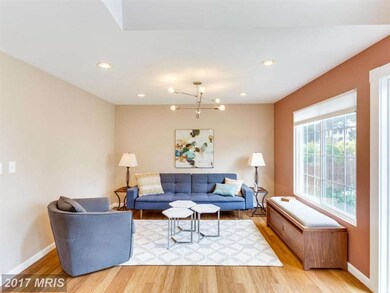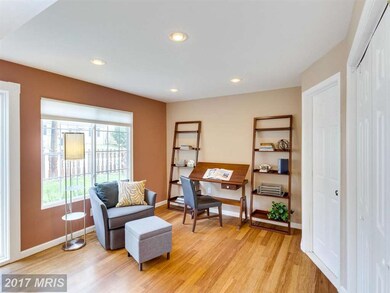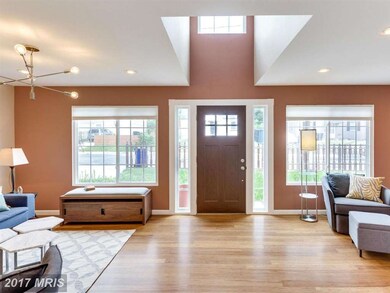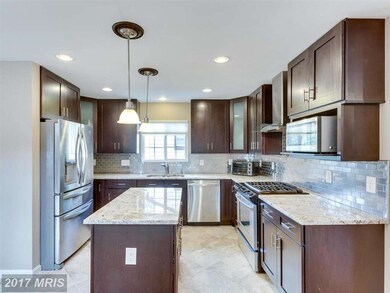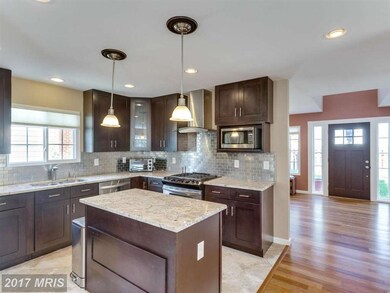
1812 N Culpeper St Arlington, VA 22207
High View Park NeighborhoodHighlights
- Gourmet Kitchen
- Open Floorplan
- Wood Flooring
- Glebe Elementary School Rated A
- Colonial Architecture
- 1-minute walk to Slater Park
About This Home
As of July 2025Beautifully renovated 5 BR/3.5 BA home w/2,700+ sq ft! 2-story foyer. Gourmet Kit w/center island, granite counters, gas cooking & SS appl. Bamboo floors. Inviting DR, LR & Office. Master BR w/walk-in closet & en suite Luxury BA w/dual van., sep shower & soaking tub. Large LL Rec RM w/ 2 add. BRs & full BA. Flat, fully fenced yard with shed. Off street parking!
Last Agent to Sell the Property
EXP Realty, LLC License #sp98365193 Listed on: 10/07/2016

Home Details
Home Type
- Single Family
Est. Annual Taxes
- $7,270
Year Built
- Built in 1949
Lot Details
- 4,150 Sq Ft Lot
- Property is Fully Fenced
- Property is in very good condition
- Property is zoned R-6
Parking
- Off-Street Parking
Home Design
- Colonial Architecture
- Vinyl Siding
Interior Spaces
- Property has 3 Levels
- Open Floorplan
- Ceiling height of 9 feet or more
- Recessed Lighting
- Vinyl Clad Windows
- Insulated Windows
- Window Treatments
- Casement Windows
- Window Screens
- French Doors
- Six Panel Doors
- Entrance Foyer
- Family Room
- Sitting Room
- Living Room
- Dining Room
- Game Room
- Wood Flooring
- Fire and Smoke Detector
Kitchen
- Gourmet Kitchen
- Gas Oven or Range
- Microwave
- Ice Maker
- Dishwasher
- Kitchen Island
- Upgraded Countertops
- Disposal
Bedrooms and Bathrooms
- 5 Bedrooms
- En-Suite Primary Bedroom
- En-Suite Bathroom
- 3.5 Bathrooms
Laundry
- Laundry Room
- Dryer
- Washer
Finished Basement
- Heated Basement
- Walk-Out Basement
- Rear Basement Entry
- Basement Windows
Outdoor Features
- Shed
Schools
- Glebe Elementary School
- Williamsburg Middle School
- Yorktown High School
Utilities
- Forced Air Heating and Cooling System
- Natural Gas Water Heater
Community Details
- No Home Owners Association
- Arlington Subdivision
Listing and Financial Details
- Tax Lot 3
- Assessor Parcel Number 08-018-024
Ownership History
Purchase Details
Home Financials for this Owner
Home Financials are based on the most recent Mortgage that was taken out on this home.Purchase Details
Home Financials for this Owner
Home Financials are based on the most recent Mortgage that was taken out on this home.Purchase Details
Home Financials for this Owner
Home Financials are based on the most recent Mortgage that was taken out on this home.Similar Homes in the area
Home Values in the Area
Average Home Value in this Area
Purchase History
| Date | Type | Sale Price | Title Company |
|---|---|---|---|
| Deed | $1,150,000 | First American Title Insurance | |
| Warranty Deed | $810,000 | Chatham Title Inc | |
| Warranty Deed | $790,000 | -- |
Mortgage History
| Date | Status | Loan Amount | Loan Type |
|---|---|---|---|
| Open | $650,000 | New Conventional | |
| Previous Owner | $450,000 | Construction | |
| Previous Owner | $648,000 | New Conventional | |
| Previous Owner | $590,000 | New Conventional | |
| Previous Owner | $450,000 | Purchase Money Mortgage | |
| Previous Owner | $149,741 | New Conventional |
Property History
| Date | Event | Price | Change | Sq Ft Price |
|---|---|---|---|---|
| 07/18/2025 07/18/25 | Sold | $1,150,000 | -2.1% | $417 / Sq Ft |
| 06/05/2025 06/05/25 | For Sale | $1,175,000 | +45.1% | $426 / Sq Ft |
| 03/15/2017 03/15/17 | Sold | $810,000 | -4.7% | $300 / Sq Ft |
| 02/08/2017 02/08/17 | Pending | -- | -- | -- |
| 01/25/2017 01/25/17 | For Sale | $849,900 | 0.0% | $315 / Sq Ft |
| 01/17/2017 01/17/17 | Pending | -- | -- | -- |
| 12/15/2016 12/15/16 | Price Changed | $849,900 | -1.7% | $315 / Sq Ft |
| 11/08/2016 11/08/16 | Price Changed | $865,000 | -1.1% | $320 / Sq Ft |
| 10/07/2016 10/07/16 | For Sale | $875,000 | +10.8% | $324 / Sq Ft |
| 12/10/2013 12/10/13 | Sold | $790,000 | -0.6% | $293 / Sq Ft |
| 11/09/2013 11/09/13 | Pending | -- | -- | -- |
| 09/26/2013 09/26/13 | For Sale | $795,000 | -- | $294 / Sq Ft |
Tax History Compared to Growth
Tax History
| Year | Tax Paid | Tax Assessment Tax Assessment Total Assessment is a certain percentage of the fair market value that is determined by local assessors to be the total taxable value of land and additions on the property. | Land | Improvement |
|---|---|---|---|---|
| 2025 | $11,703 | $1,132,900 | $682,900 | $450,000 |
| 2024 | $11,472 | $1,110,600 | $682,900 | $427,700 |
| 2023 | $10,952 | $1,063,300 | $682,900 | $380,400 |
| 2022 | $10,334 | $1,003,300 | $622,900 | $380,400 |
| 2021 | $9,825 | $953,900 | $577,400 | $376,500 |
| 2020 | $9,433 | $919,400 | $543,200 | $376,200 |
| 2019 | $8,961 | $873,400 | $509,300 | $364,100 |
| 2018 | $8,033 | $798,500 | $475,300 | $323,200 |
| 2017 | $7,612 | $756,700 | $451,100 | $305,600 |
| 2016 | $7,270 | $733,600 | $451,100 | $282,500 |
| 2015 | $7,002 | $703,000 | $446,200 | $256,800 |
| 2014 | $6,124 | $614,900 | $426,800 | $188,100 |
Agents Affiliated with this Home
-
Sarah Picot

Seller's Agent in 2025
Sarah Picot
McEnearney Associates
(202) 251-5635
2 in this area
88 Total Sales
-
Susan Sarcone

Seller Co-Listing Agent in 2025
Susan Sarcone
McEnearney Associates
(703) 795-6772
1 in this area
50 Total Sales
-
Ferid Azakov
F
Buyer's Agent in 2025
Ferid Azakov
Redfin Corporation
-
Katie Wethman

Seller's Agent in 2017
Katie Wethman
EXP Realty, LLC
(703) 655-7672
258 Total Sales
-
Bridget Hodge
B
Seller Co-Listing Agent in 2017
Bridget Hodge
EXP Realty, LLC
(703) 505-6996
93 Total Sales
-
Tracy Wenger

Seller's Agent in 2013
Tracy Wenger
Samson Properties
(703) 615-2334
58 Total Sales
Map
Source: Bright MLS
MLS Number: 1001615755
APN: 08-018-024
- 4730 19th St N
- 4741 20th St N
- 1829 N Dinwiddie St
- 5017 17th St N
- 4610 17th St N
- 5119 19th St N
- 1615 N Wakefield St
- 5132 19th Rd N
- 4914 22nd St N
- 1921 N George Mason Dr
- 5120 20th St N
- 2025 N Emerson St
- 1620 N George Mason Dr
- 2223 N Culpeper St
- 4637 20th Rd N
- 2030 N Woodrow St Unit 11
- 2233 N Dinwiddie St
- 2227 N Albemarle St
- 2017 N Greenbrier St
- 2030 N Vermont St Unit 304
