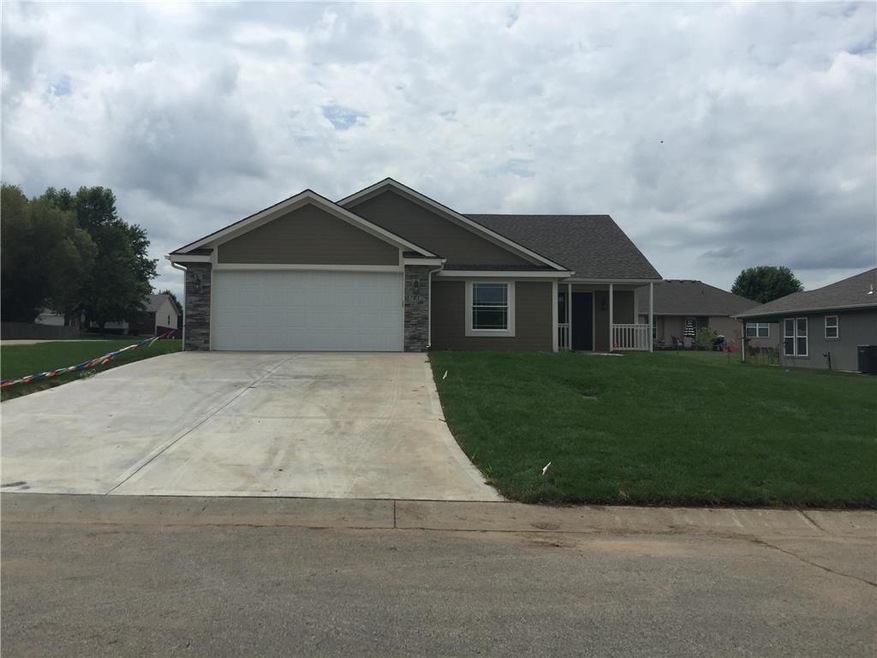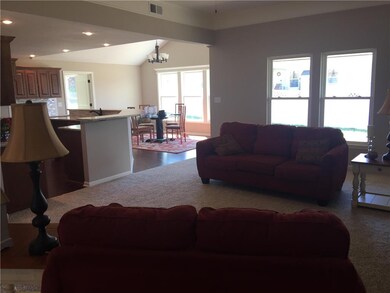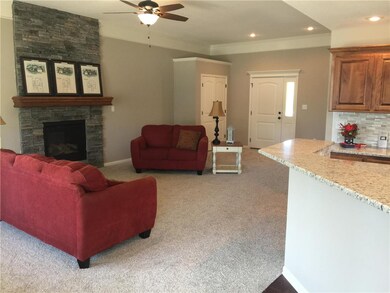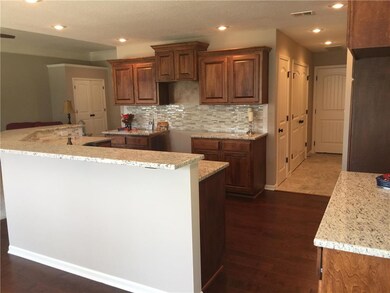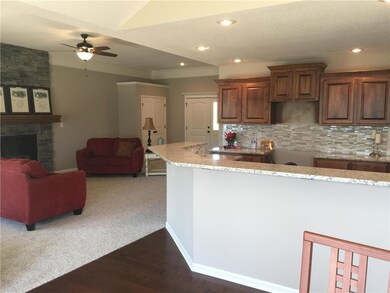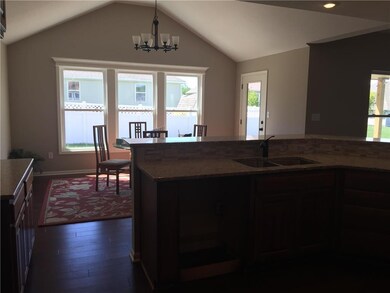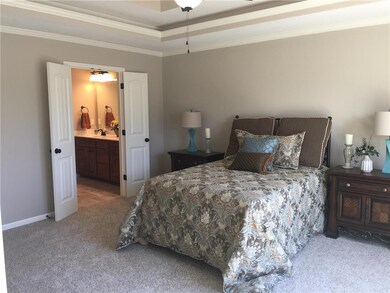
1812 N Keenan St Independence, MO 64058
Estimated Value: $314,525 - $364,000
Highlights
- Custom Closet System
- Ranch Style House
- Granite Countertops
- Vaulted Ceiling
- Corner Lot
- Enclosed patio or porch
About This Home
As of April 2018This is our model. Pick out your appliances. Loaded with upgrades. Wood floors ,and tile floors.
Maintenance provided community. This is the Regency Plan on a slab. Two bed rooms two baths. Great room with fireplace stone to the ceiling. Open spacious Kitchen dining area features floor-length windows. Cabinets offers pull out shelves. Master suite double sinks , large walk in closet, Covered patio, sprinkler system. two car garage. HOA includes lawn maintenance, snow removal, and trash pick up. 65.00 a month. One year builders warranty.
Last Agent to Sell the Property
Rhonda Farrell
United Real Estate Kansas City License #1999117558 Listed on: 01/11/2017
Last Buyer's Agent
Rhonda Farrell
United Real Estate Kansas City License #1999117558 Listed on: 01/11/2017
Home Details
Home Type
- Single Family
Est. Annual Taxes
- $1,800
Year Built
- Built in 2017
Lot Details
- 8,973
HOA Fees
- $65 Monthly HOA Fees
Parking
- 2 Car Attached Garage
- Front Facing Garage
- Garage Door Opener
Home Design
- Ranch Style House
- Traditional Architecture
- Slab Foundation
- Composition Roof
- Stone Veneer
Interior Spaces
- 1,550 Sq Ft Home
- Wet Bar: Separate Shower And Tub, Walk-In Closet(s)
- Built-In Features: Separate Shower And Tub, Walk-In Closet(s)
- Vaulted Ceiling
- Ceiling Fan: Separate Shower And Tub, Walk-In Closet(s)
- Skylights
- Gas Fireplace
- Shades
- Plantation Shutters
- Drapes & Rods
- Family Room Downstairs
- Living Room with Fireplace
- Breakfast Room
- Combination Kitchen and Dining Room
- Laundry on main level
Kitchen
- Dishwasher
- Kitchen Island
- Granite Countertops
- Laminate Countertops
Flooring
- Wall to Wall Carpet
- Linoleum
- Laminate
- Stone
- Ceramic Tile
- Luxury Vinyl Plank Tile
- Luxury Vinyl Tile
Bedrooms and Bathrooms
- 2 Bedrooms
- Custom Closet System
- Cedar Closet: Separate Shower And Tub, Walk-In Closet(s)
- Walk-In Closet: Separate Shower And Tub, Walk-In Closet(s)
- 2 Full Bathrooms
- Double Vanity
- Bathtub with Shower
Additional Features
- Enclosed patio or porch
- Corner Lot
- Forced Air Heating and Cooling System
Community Details
- Association fees include lawn maintenance, snow removal, trash pick up
- Churchill Estate Subdivision
- On-Site Maintenance
Listing and Financial Details
- Assessor Parcel Number 16-100-12-10-00-0-00-000
Ownership History
Purchase Details
Home Financials for this Owner
Home Financials are based on the most recent Mortgage that was taken out on this home.Purchase Details
Home Financials for this Owner
Home Financials are based on the most recent Mortgage that was taken out on this home.Similar Homes in Independence, MO
Home Values in the Area
Average Home Value in this Area
Purchase History
| Date | Buyer | Sale Price | Title Company |
|---|---|---|---|
| Foster Stephen L | -- | Alpha Title Guaranty Inc | |
| Scottland Homes Llc | -- | Alpha |
Mortgage History
| Date | Status | Borrower | Loan Amount |
|---|---|---|---|
| Previous Owner | Scottland Homes Llc | $156,750 |
Property History
| Date | Event | Price | Change | Sq Ft Price |
|---|---|---|---|---|
| 04/11/2018 04/11/18 | Sold | -- | -- | -- |
| 03/18/2018 03/18/18 | Pending | -- | -- | -- |
| 01/31/2018 01/31/18 | For Sale | $215,450 | +5.1% | $139 / Sq Ft |
| 11/07/2017 11/07/17 | Pending | -- | -- | -- |
| 01/14/2017 01/14/17 | For Sale | $205,000 | -- | $132 / Sq Ft |
Tax History Compared to Growth
Tax History
| Year | Tax Paid | Tax Assessment Tax Assessment Total Assessment is a certain percentage of the fair market value that is determined by local assessors to be the total taxable value of land and additions on the property. | Land | Improvement |
|---|---|---|---|---|
| 2024 | $3,941 | $44,460 | $3,268 | $41,192 |
| 2023 | $3,941 | $44,460 | $3,268 | $41,192 |
| 2022 | $3,786 | $40,470 | $5,985 | $34,485 |
| 2021 | $3,790 | $40,470 | $5,985 | $34,485 |
| 2020 | $3,589 | $37,764 | $5,985 | $31,779 |
| 2019 | $3,516 | $37,764 | $5,985 | $31,779 |
| 2018 | $1,881,469 | $4,408 | $4,408 | $0 |
| 2017 | $1 | $4,408 | $4,408 | $0 |
| 2016 | $1 | $10 | $10 | $0 |
| 2014 | $1 | $9 | $9 | $0 |
Agents Affiliated with this Home
-
R
Seller's Agent in 2018
Rhonda Farrell
United Real Estate Kansas City
Map
Source: Heartland MLS
MLS Number: 2025844
APN: 16-100-12-10-00-0-00-000
- 19708 E 17th Terrace N
- 1907 N Plymouth Ct
- 1617 N Jones Ct
- 20229 E 17th Street Ct N
- 1506 N Holland Ct
- 20108 E Blue Mills Ct
- 20308 E 17th Terrace N
- 1348 N Holland Ct
- 1328 N Holland Ct
- 1320 N Holland Ct
- 1316 N Holland Ct
- 1337 N Holland Ct
- 1345 N Holland Ct
- 1414 N Cloverdale Ct
- 19213 E 15th Terrace Ct N
- 1419 N Holland Dr
- 19204 E 15th Terrace Ct N
- 19706 E 14th St N
- 19210 E Colony Ct
- 18900 E Manor Dr
- 1812 N Keenan St
- 1814 Keenan St
- 1813 N Ethan Ln
- 1815 N Ethan Ln
- 1808 N Keenan St
- 1816 N Keenan St
- 1813 N Keenan St
- 1811 Keenan St
- 1809 Keenan St
- 1817 N Ethan Ln
- 1815 Keenan St
- 1809 N Keenan St
- 1811 N Ethan Ln
- 19601 E 18th St N
- 1818 Keenan St
- 1817 Keenan St
- 1819 N Ethan Ln
- 19603 E 18th St N
- 1809 N Ethan Ln
- 1812 N Ethan Ln
