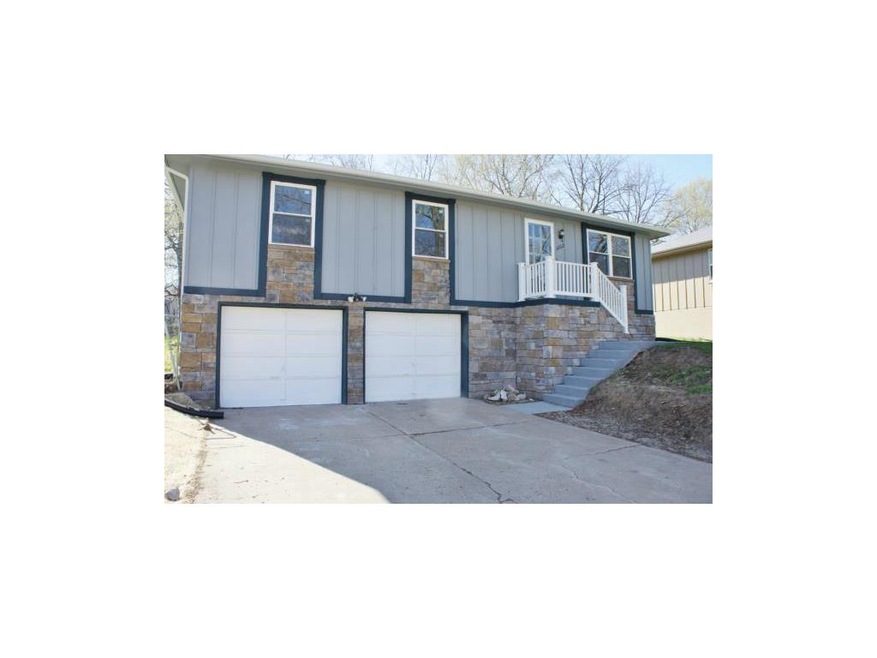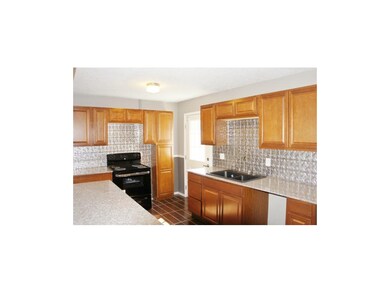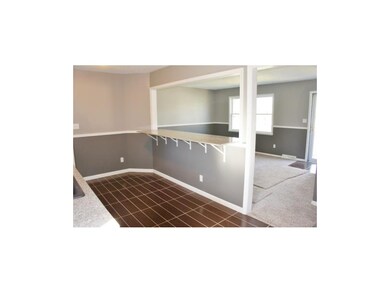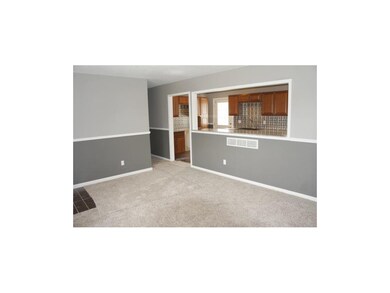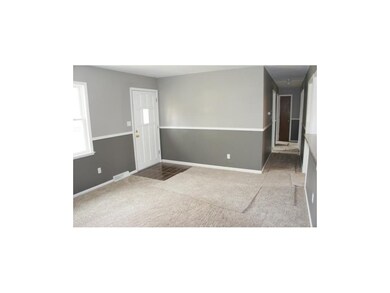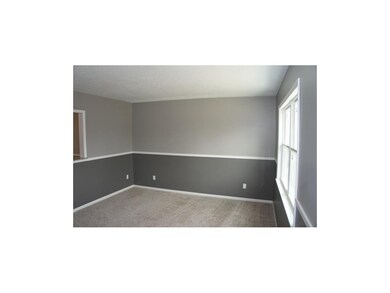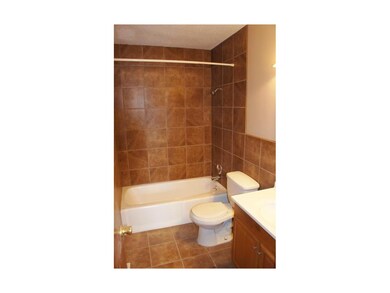
1812 N Ponca Dr Independence, MO 64058
Highlights
- Recreation Room
- Formal Dining Room
- 2 Car Attached Garage
- Traditional Architecture
- Enclosed patio or porch
- Board and Batten Siding
About This Home
As of December 2014Stunning Remodel!Fresh paint,new carpet,spacious cabinets,granite countertops,appliances w/the stickers still on,new hardwoods,new tile,oil rubbed bronze fixtures,you name it!Basement partially finished allowing for both living area & ample storage.Fully fenced back yard in quiet family-friendly neighborhood.Pre-Inspected & Home Warranty included!
Last Agent to Sell the Property
Chartwell Realty LLC License #2009034274 Listed on: 04/11/2014

Home Details
Home Type
- Single Family
Est. Annual Taxes
- $1,450
Year Built
- Built in 1972
Parking
- 2 Car Attached Garage
Home Design
- Traditional Architecture
- Composition Roof
- Board and Batten Siding
Interior Spaces
- Living Room with Fireplace
- Formal Dining Room
- Recreation Room
- Laundry in Bathroom
- Finished Basement
Bedrooms and Bathrooms
- 4 Bedrooms
Schools
- Fort Osage High School
Additional Features
- Enclosed patio or porch
- City Lot
- Forced Air Heating and Cooling System
Community Details
- Elm Grove Subdivision
Listing and Financial Details
- Assessor Parcel Number 16-220-03-53-00-0-00-000
Ownership History
Purchase Details
Home Financials for this Owner
Home Financials are based on the most recent Mortgage that was taken out on this home.Purchase Details
Home Financials for this Owner
Home Financials are based on the most recent Mortgage that was taken out on this home.Purchase Details
Home Financials for this Owner
Home Financials are based on the most recent Mortgage that was taken out on this home.Purchase Details
Purchase Details
Home Financials for this Owner
Home Financials are based on the most recent Mortgage that was taken out on this home.Purchase Details
Purchase Details
Similar Homes in Independence, MO
Home Values in the Area
Average Home Value in this Area
Purchase History
| Date | Type | Sale Price | Title Company |
|---|---|---|---|
| Warranty Deed | -- | None Available | |
| Trustee Deed | $66,000 | None Available | |
| Special Warranty Deed | $48,000 | None Available | |
| Trustee Deed | $34,450 | None Available | |
| Corporate Deed | -- | First American Title Co | |
| Warranty Deed | -- | Assured Quality Title Co | |
| Warranty Deed | -- | -- |
Mortgage History
| Date | Status | Loan Amount | Loan Type |
|---|---|---|---|
| Open | $88,350 | New Conventional | |
| Previous Owner | $100,000 | Credit Line Revolving | |
| Previous Owner | $80,000 | Unknown | |
| Previous Owner | $96,037 | Purchase Money Mortgage |
Property History
| Date | Event | Price | Change | Sq Ft Price |
|---|---|---|---|---|
| 12/31/2014 12/31/14 | Sold | -- | -- | -- |
| 11/14/2014 11/14/14 | Pending | -- | -- | -- |
| 04/11/2014 04/11/14 | For Sale | $100,000 | +185.7% | $86 / Sq Ft |
| 06/05/2013 06/05/13 | Sold | -- | -- | -- |
| 04/23/2013 04/23/13 | Pending | -- | -- | -- |
| 04/01/2013 04/01/13 | For Sale | $35,000 | -- | $30 / Sq Ft |
Tax History Compared to Growth
Tax History
| Year | Tax Paid | Tax Assessment Tax Assessment Total Assessment is a certain percentage of the fair market value that is determined by local assessors to be the total taxable value of land and additions on the property. | Land | Improvement |
|---|---|---|---|---|
| 2024 | $2,655 | $29,955 | $2,594 | $27,361 |
| 2023 | $2,655 | $29,956 | $2,930 | $27,026 |
| 2022 | $1,849 | $19,760 | $4,123 | $15,637 |
| 2021 | $1,851 | $19,760 | $4,123 | $15,637 |
| 2020 | $1,759 | $18,515 | $4,123 | $14,392 |
| 2019 | $1,724 | $18,515 | $4,123 | $14,392 |
| 2018 | $1,653 | $17,672 | $2,757 | $14,915 |
| 2017 | $1,653 | $17,672 | $2,757 | $14,915 |
| 2016 | $1,487 | $17,229 | $2,126 | $15,103 |
| 2014 | $1,465 | $16,891 | $2,085 | $14,806 |
Agents Affiliated with this Home
-
Sarah Jaeger

Seller's Agent in 2014
Sarah Jaeger
Chartwell Realty LLC
(816) 812-8908
86 Total Sales
-
Kelly Sloan

Buyer's Agent in 2014
Kelly Sloan
Home Sweet Home Realty
(816) 726-1700
170 Total Sales
-
Renee Halberstadt
R
Seller's Agent in 2013
Renee Halberstadt
ReeceNichols North Star
(816) 630-9990
84 Total Sales
-
C
Seller Co-Listing Agent in 2013
Chris Cox
ReeceNichols Excelsior Spgs
Map
Source: Heartland MLS
MLS Number: 1877252
APN: 16-220-03-53-00-0-00-000
- 1908 N Ponca Dr
- 1912 N Grove Dr
- 1711 S Concord Ct
- 1606 N Ponca Dr
- 1607 N Cherokee St
- 1910 N Vista St
- 18900 E Manor Dr
- 18806 E Manor Dr
- 2210 N Salem Dr
- 19204 E 15th Terrace Ct N
- 18808 E 22nd Terrace N
- 1448 N Inca Dr
- 1907 N Plymouth Ct
- 19213 E 15th Terrace Ct N
- 11105 E 24 Highway Cir
- 0 E 24 Highway Cir
- 1400 N Inca Dr
- 1617 N Jones Ct
- 19210 E Colony Ct
- 19708 E 17th Terrace N
