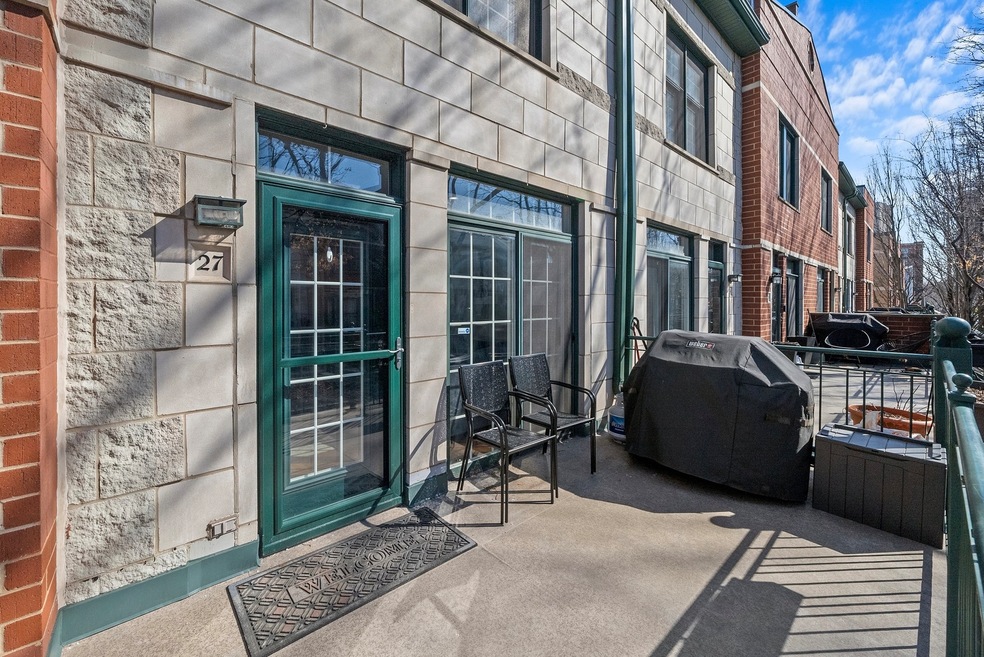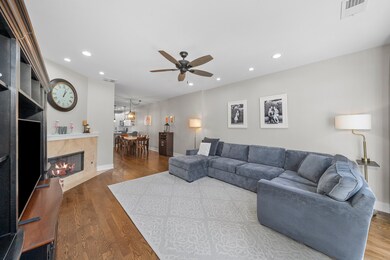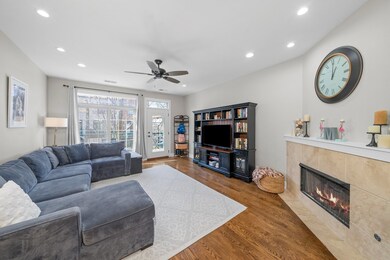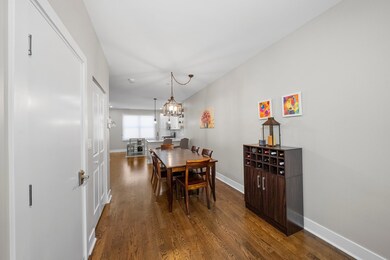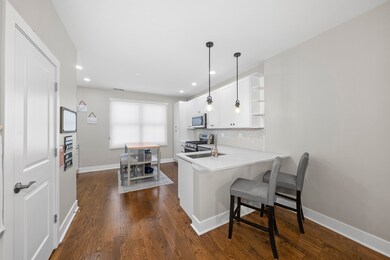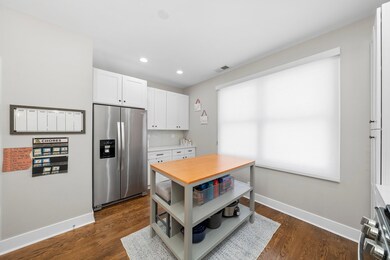
1812 S Dearborn St Unit B27 Chicago, IL 60616
South Loop NeighborhoodHighlights
- Rooftop Deck
- Wood Flooring
- Formal Dining Room
- Property is near a park
- Terrace
- 4-minute walk to Margaret Hie Ding Lin Park
About This Home
As of May 2025This beautifully and fully renovated 3-bedroom, 2.5-bath townhome in Dearborn Village blends modern design with everyday convenience, making it the perfect home for your growing family. Nestled in a gated community with lush, professionally landscaped courtyards, this home offers a peaceful retreat while keeping you close to everything the South Loop has to offer. As you approach, you're welcomed by a spacious private patio, ideal for summer BBQs, morning coffee, or hosting friends. Step inside to a huge open-concept living and dining area, where warm hardwood floors, a sleek, freshly tiled gas fireplace, and ample space for your furniture create an inviting atmosphere. A brand-new powder room on this level adds extra functionality-perfect for guests or everyday convenience and is a hallmark of modern lifestyle. At the heart of the main floor is a stunning chef's inspired kitchen featuring modern white shaker cabinetry, quartz countertops, a glass tile backsplash, stainless steel appliances, a removable island, and matte black hardware- a dream space for cooking, entertaining, and making memories! Upstairs, you'll find two oversized bedrooms and two fully updated bathrooms. The primary suite is a serene retreat, offering three closets and plenty of room for a king-sized bed, nightstands, dressers, a home office, or even a cozy reading nook. The spa-like en-suite bath features a double vanity with quartz countertops, built-in storage, new fixtures, and a massive walk-in shower with custom glass insert. Down the hall, the second bedroom is perfect for kids or guests, and the fully renovated guest bathroom is just as stylish and functional. Head up to the top floor, where a spacious and versatile third bedroom awaits- could also be ideal as a family room, home office, playroom, gym, or flex space to suit your needs. This level also features a newly created, oversized laundry room with side-by-side washer/dryer and extra storage. The floor was extended over the stairs to add an additional closet and new sliding doors lead out to the recently built private rooftop deck, where you can soak in breathtaking city views and enjoy your own urban oasis. Other noteworthy updates include a new high-efficiency furnace, AC condenser, roof, humidifier, water heater, LED light fixtures, fresh paint, new carpet in the bedrooms, new tile in the bathrooms, and new hardwood flooring throughout. One attached garage parking space plus an additional outdoor spot are both included! Located in a quiet, gated courtyard community, you're just steps from Mariano's, Lakefront trails, Lake Michigan, CTA & Metra, all major highways and some of the best local coffee shops and restaurants in the South Loop. Don't miss your chance to make this stylish and spacious townhome your own!
Townhouse Details
Home Type
- Townhome
Est. Annual Taxes
- $8,268
Year Built
- Built in 1998 | Remodeled in 2020
HOA Fees
- $535 Monthly HOA Fees
Parking
- 1 Car Garage
- Driveway
- Parking Included in Price
- Assigned Parking
Home Design
- Brick Exterior Construction
- Asphalt Roof
- Rubber Roof
- Concrete Perimeter Foundation
Interior Spaces
- 2,000 Sq Ft Home
- 3-Story Property
- Gas Log Fireplace
- Window Screens
- Family Room
- Living Room with Fireplace
- Formal Dining Room
- Storage
Kitchen
- Range
- Microwave
- High End Refrigerator
- Dishwasher
- Stainless Steel Appliances
- Disposal
Flooring
- Wood
- Carpet
Bedrooms and Bathrooms
- 3 Bedrooms
- 3 Potential Bedrooms
- Walk-In Closet
- Dual Sinks
- Soaking Tub
Laundry
- Laundry Room
- Dryer
- Washer
- Sink Near Laundry
Home Security
Outdoor Features
- Balcony
- Rooftop Deck
- Terrace
Location
- Property is near a park
Utilities
- Forced Air Heating and Cooling System
- Heating System Uses Natural Gas
- 100 Amp Service
- Lake Michigan Water
- Cable TV Available
Listing and Financial Details
- Homeowner Tax Exemptions
Community Details
Overview
- Association fees include water, parking, insurance, tv/cable, exterior maintenance, lawn care, scavenger, snow removal, internet
- 12 Units
- Youmika Bryant Association, Phone Number (312) 379-0400
- Low-Rise Condominium
- Dearborn Village Subdivision
- Property managed by Forth Group
Pet Policy
- Dogs and Cats Allowed
Security
- Carbon Monoxide Detectors
Ownership History
Purchase Details
Home Financials for this Owner
Home Financials are based on the most recent Mortgage that was taken out on this home.Purchase Details
Purchase Details
Home Financials for this Owner
Home Financials are based on the most recent Mortgage that was taken out on this home.Purchase Details
Home Financials for this Owner
Home Financials are based on the most recent Mortgage that was taken out on this home.Similar Homes in Chicago, IL
Home Values in the Area
Average Home Value in this Area
Purchase History
| Date | Type | Sale Price | Title Company |
|---|---|---|---|
| Deed | $457,500 | Baird & Warner Title Service | |
| Interfamily Deed Transfer | -- | None Available | |
| Warranty Deed | $346,000 | First American | |
| Warranty Deed | $179,000 | -- |
Mortgage History
| Date | Status | Loan Amount | Loan Type |
|---|---|---|---|
| Open | $366,000 | New Conventional | |
| Previous Owner | $228,000 | New Conventional | |
| Previous Owner | $242,000 | Unknown | |
| Previous Owner | $243,000 | Unknown | |
| Previous Owner | $259,500 | Balloon | |
| Previous Owner | $185,000 | VA | |
| Previous Owner | $169,700 | No Value Available | |
| Closed | $51,900 | No Value Available |
Property History
| Date | Event | Price | Change | Sq Ft Price |
|---|---|---|---|---|
| 05/16/2025 05/16/25 | Sold | $580,000 | -- | $290 / Sq Ft |
| 04/21/2025 04/21/25 | Pending | -- | -- | -- |
Tax History Compared to Growth
Tax History
| Year | Tax Paid | Tax Assessment Tax Assessment Total Assessment is a certain percentage of the fair market value that is determined by local assessors to be the total taxable value of land and additions on the property. | Land | Improvement |
|---|---|---|---|---|
| 2024 | $8,268 | $42,606 | $21,659 | $20,947 |
| 2023 | $8,037 | $42,377 | $17,427 | $24,950 |
| 2022 | $8,037 | $42,377 | $17,427 | $24,950 |
| 2021 | $7,875 | $42,375 | $17,426 | $24,949 |
| 2020 | $7,190 | $35,378 | $14,314 | $21,064 |
| 2019 | $7,050 | $38,520 | $14,314 | $24,206 |
| 2018 | $6,930 | $38,520 | $14,314 | $24,206 |
| 2017 | $7,829 | $36,368 | $11,825 | $24,543 |
| 2016 | $6,427 | $36,368 | $11,825 | $24,543 |
| 2015 | $6,257 | $39,873 | $11,825 | $28,048 |
| 2014 | $5,074 | $31,753 | $10,580 | $21,173 |
| 2013 | $4,955 | $31,753 | $10,580 | $21,173 |
Agents Affiliated with this Home
-
Robert Yoshimura

Seller's Agent in 2025
Robert Yoshimura
Compass
(773) 329-5621
28 in this area
176 Total Sales
-
Brian Basic
B
Buyer's Agent in 2025
Brian Basic
OAC Management Company
(773) 581-6645
3 in this area
32 Total Sales
Map
Source: Midwest Real Estate Data (MRED)
MLS Number: 12312040
APN: 17-21-409-033-1027
- 1812 S Dearborn St Unit 3
- 1910 S State St Unit 231
- 1935 S Archer Ave Unit 622
- 1935 S State St Unit 4
- 1911 S State St Unit 4
- 1915 S State St Unit 19153
- 1917 S State St Unit 3
- 1828 S Wentworth Ave Unit 1C
- 70 E 18th St Unit 4E
- 1820 S Melody Ct
- 1720 S Michigan Ave Unit 2106
- 1720 S Michigan Ave Unit 1608
- 1720 S Michigan Ave Unit 3004
- 1720 S Michigan Ave Unit 1711
- 1720 S Michigan Ave Unit 1602
- 1720 S Michigan Ave Unit 2512
- 1720 S Michigan Ave Unit 1412
- 1720 S Michigan Ave Unit 1712
- 1720 S Michigan Ave Unit 701
- 231 W 18th St Unit 2B
