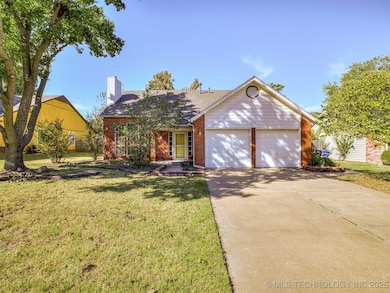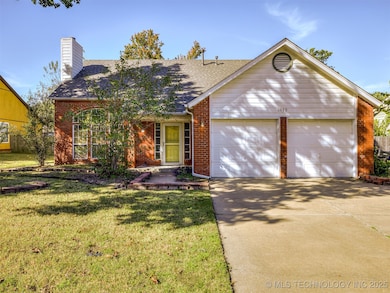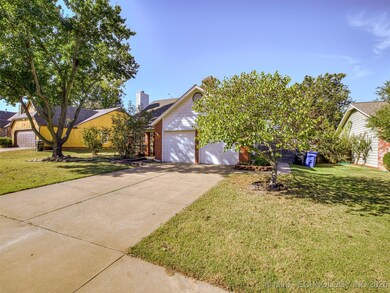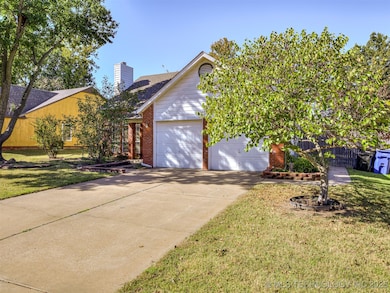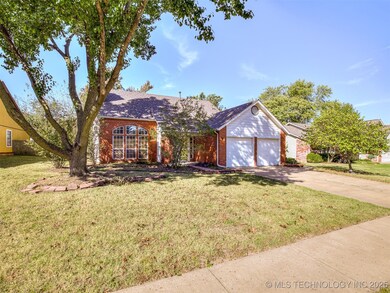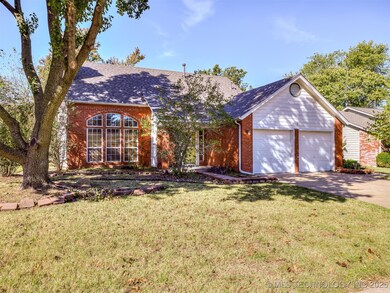1812 S Gardenia Ave Broken Arrow, OK 74012
Wolf Creek Estates NeighborhoodEstimated payment $1,617/month
Highlights
- Mature Trees
- Vaulted Ceiling
- Covered Patio or Porch
- Andersen Elementary School Rated A
- Attic
- 4-minute walk to Copper Creek Park
About This Home
Welcome to your dream home in the heart of Broken Arrow. This charming brick home offers comfortable living space with three bedrooms and two full bathrooms. With timeless touches, it combines classic character with a functional floor plan designed for everyday living. Inside, you’ll find a spacious living room anchored by a cozy fireplace, perfect for relaxing or gathering with family. The kitchen offers ample cabinetry, counter space, and a dining area that provides an easy flow for both meals and entertaining. The primary suite features an attached bathroom, while the additional bedrooms are generously sized and share a well-appointed hall bath. Situated on a generous sized lot, the home includes an attached two-car garage, a fenced backyard, and a covered patio area ideal for enjoying Oklahoma evenings outdoors. The established neighborhood provides mature trees, a quiet atmosphere, and convenient access to local parks, schools, and shopping. Located in Broken Arrow’s desirable location, this property offers easy access to major highways, dining, and retail options while maintaining a comfortable suburban feel. Whether you’re a first-time homebuyer, downsizing, or looking for a solid starter home, this home delivers the perfect balance of space, location, and value.
Home Details
Home Type
- Single Family
Est. Annual Taxes
- $2,105
Year Built
- Built in 1989
Lot Details
- 8,050 Sq Ft Lot
- East Facing Home
- Property is Fully Fenced
- Mature Trees
HOA Fees
- $30 Monthly HOA Fees
Parking
- 2 Car Attached Garage
- Driveway
Home Design
- Brick Exterior Construction
- Slab Foundation
- Wood Frame Construction
- Fiberglass Roof
- Asphalt
Interior Spaces
- 1,780 Sq Ft Home
- 2-Story Property
- Central Vacuum
- Wired For Data
- Vaulted Ceiling
- Ceiling Fan
- Skylights
- Wood Burning Fireplace
- Insulated Windows
- Washer and Electric Dryer Hookup
- Attic
Kitchen
- Oven
- Range
- Plumbed For Ice Maker
- Dishwasher
- Laminate Countertops
- Disposal
Flooring
- Carpet
- Laminate
- Tile
Bedrooms and Bathrooms
- 3 Bedrooms
Home Security
- Storm Windows
- Storm Doors
- Fire and Smoke Detector
Eco-Friendly Details
- Energy-Efficient Windows
Outdoor Features
- Balcony
- Covered Patio or Porch
- Shed
Schools
- Andersen Elementary School
- Union High School
Utilities
- Zoned Heating and Cooling
- Window Unit Cooling System
- Programmable Thermostat
- Gas Water Heater
- High Speed Internet
- Phone Available
- Satellite Dish
- Cable TV Available
Community Details
Overview
- Copper Creek Subdivision
Recreation
- Park
- Hiking Trails
Map
Home Values in the Area
Average Home Value in this Area
Tax History
| Year | Tax Paid | Tax Assessment Tax Assessment Total Assessment is a certain percentage of the fair market value that is determined by local assessors to be the total taxable value of land and additions on the property. | Land | Improvement |
|---|---|---|---|---|
| 2024 | $1,964 | $15,708 | $2,034 | $13,674 |
| 2023 | $1,964 | $16,221 | $2,008 | $14,213 |
| 2022 | $1,919 | $14,749 | $2,546 | $12,203 |
| 2021 | $1,866 | $14,290 | $2,467 | $11,823 |
| 2020 | $1,878 | $14,290 | $2,467 | $11,823 |
| 2019 | $1,875 | $14,290 | $2,467 | $11,823 |
| 2018 | $1,869 | $14,290 | $2,467 | $11,823 |
| 2017 | $1,894 | $15,290 | $2,640 | $12,650 |
| 2016 | $1,869 | $15,290 | $2,640 | $12,650 |
| 2015 | $1,870 | $15,290 | $2,640 | $12,650 |
| 2014 | $1,859 | $15,290 | $2,640 | $12,650 |
Property History
| Date | Event | Price | List to Sale | Price per Sq Ft |
|---|---|---|---|---|
| 10/28/2025 10/28/25 | For Sale | $267,900 | -- | $151 / Sq Ft |
Purchase History
| Date | Type | Sale Price | Title Company |
|---|---|---|---|
| Warranty Deed | $139,000 | Firstitle & Abstract Service | |
| Warranty Deed | $100,000 | Guaranty Abstract Company | |
| Deed | $76,000 | -- |
Mortgage History
| Date | Status | Loan Amount | Loan Type |
|---|---|---|---|
| Open | $138,900 | Purchase Money Mortgage |
Source: MLS Technology
MLS Number: 2544478
APN: 83410-84-16-09990
- 1802 S Fir Place
- 1616 S Kalanchoe Ave
- 2612 W Quincy St
- 2811 W Atlanta Place
- 3310 W Pittsburg Place
- 1614 S Beech Ct
- 3306 W Atlanta St
- 1517 S Nyssa Ave
- 3304 W Atlanta Ct
- 2400 W Atlanta Ct
- 2323 W Atlanta Ct
- 2712 S Fir Ave
- 1216 S Laurel Ave
- 0000 S Aspen Ave
- 1613 S Aspen Ct
- 3904 S Gardenia Ave
- 3813 W Vandalia St
- 2615 W Canton St
- 2901 S Gardenia Ave
- 2022 W Toledo St
- 2613 S Dogwood Ave
- 1947 W Houston St
- 1034 W Pittsburg Place
- 2019 S Gum Ave
- 916 W Nashville St
- 2305 S Hickory Place
- 2701 S Juniper Ave Unit 113
- 1101 W Houston St
- 902 W Edgewater St Unit 902 W Edgewater St.
- 11100 E 96th St
- 3712 W Hartford St
- 203 W Knoxville St
- 8110 S 107th East Ave
- 4306 S Tamarack Ave W
- 2705 W Madison St
- 4610 S Aspen Ave
- 122 W Kent St
- 222 S Main St Unit 201
- 305 W Quantico St
- 707 W Waco St

