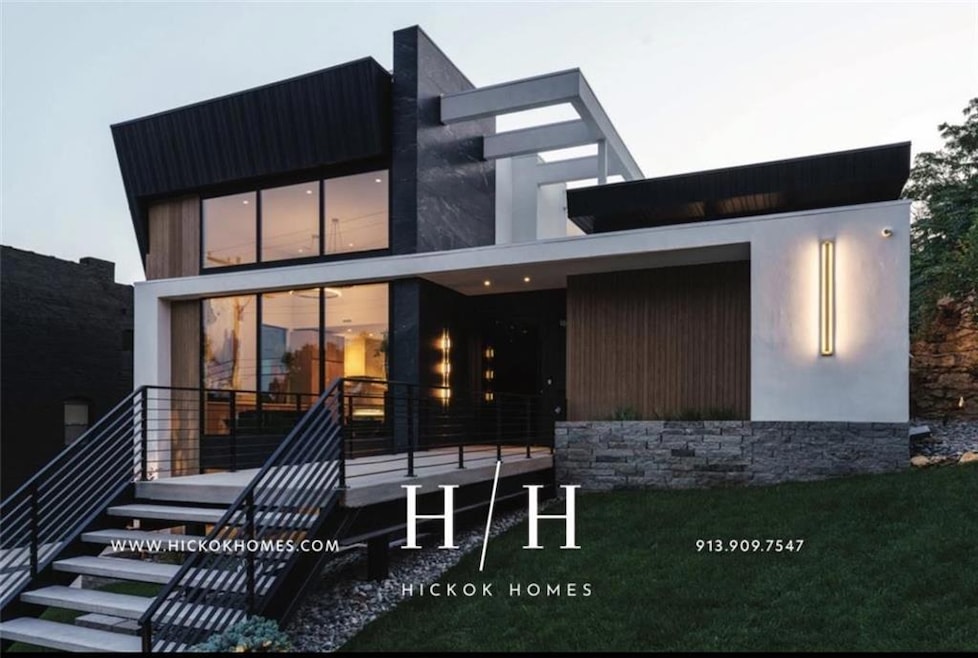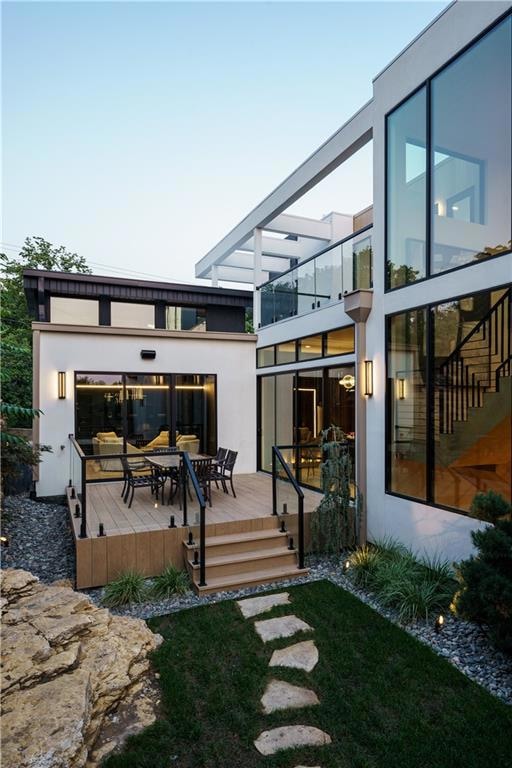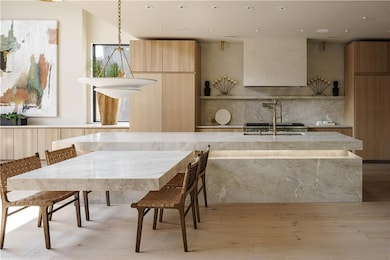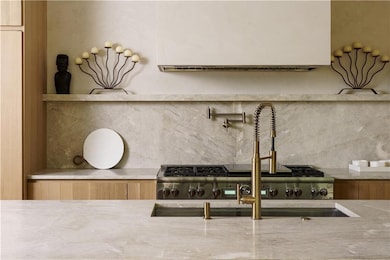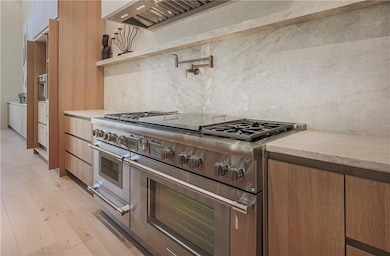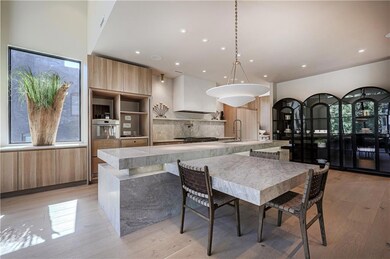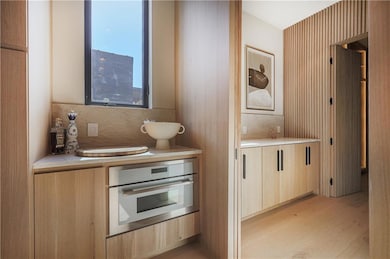
1812 Summit St Kansas City, MO 64108
Westside South NeighborhoodHighlights
- Home Theater
- Custom Closet System
- Contemporary Architecture
- 9,148 Sq Ft lot
- Deck
- 5-minute walk to Gage park
About This Home
As of July 2025Welcome to 1812 Summit St – a new construction masterpiece by Hickok Homes, located in the heart of downtown Kansas City, MO. This 4-bed, 4.1-bath 5390sq ft home with a 3-car garage offers modern elegance and urban convenience just minutes from the Power & Light and Crossroads Arts Districts and nestled in the coveted Westside neighborhood.
Designed with light and space in mind, the home features floor-to-ceiling windows, skylights, and an 18-ft vaulted living room ceiling. The chef’s kitchen includes Thermador appliances, a 60” range, Kohler pot filler, 14-ft leathered Taj Mahal quartzite island, coffee bar, and a large butler’s pantry. A hidden door connects the laundry room to the primary closet for added functionality.
Additional upgrades include heated bathroom floors, tri-zone HVAC, elevator-ready design, and no base shoe or door casing for a seamless, gallery-inspired finish. Highlights include a 20-ft smoked glass light fixture, white oak-wrapped staircases, and walnut slat walls and 2 primary suites.
Main floor suite features a freestanding tub, skylit arched shower with 4 body sprays and rain head, and a custom walk-in closet with lighting and built-ins. You'll find 2nd primary and 2 additional large bedrooms with custom closets and baths. Outdoor living includes extensive private landscaping, walkout decks with glass railings, and the home is prepped for a rooftop deck with skyline views.
Other standout elements: 5’ x 9’ black glass pivot front door, 16’ nano wall to the theater room, plaster finishes, and a dramatic natural limestone landscape wall. Car enthusiasts will enjoy the large drive and 3 car garage.
This is a rare opportunity to own a private, design-forward residence in the heart of the city.
Last Agent to Sell the Property
ReeceNichols - Lees Summit Brokerage Phone: 816-716-7557 License #2002002851 Listed on: 05/15/2025

Last Buyer's Agent
ReeceNichols - Lees Summit Brokerage Phone: 816-716-7557 License #2002002851 Listed on: 05/15/2025

Home Details
Home Type
- Single Family
Est. Annual Taxes
- $5,623
Year Built
- Built in 2024
Lot Details
- 9,148 Sq Ft Lot
- Lot Dimensions are 74x125
- East Facing Home
- Paved or Partially Paved Lot
- Sprinkler System
Parking
- 3 Car Attached Garage
- Rear-Facing Garage
- Garage Door Opener
Home Design
- Contemporary Architecture
- Frame Construction
Interior Spaces
- 3-Story Property
- Wet Bar
- Ceiling Fan
- 2 Fireplaces
- Thermal Windows
- Entryway
- Great Room
- Family Room Downstairs
- Sitting Room
- Living Room
- Formal Dining Room
- Home Theater
- Home Office
- Library with Fireplace
- Recreation Room
- Loft
Kitchen
- Breakfast Area or Nook
- Eat-In Kitchen
- Built-In Double Oven
- Gas Range
- Freezer
- Dishwasher
- Kitchen Island
- Quartz Countertops
- Disposal
Flooring
- Wood
- Marble
- Ceramic Tile
Bedrooms and Bathrooms
- 4 Bedrooms
- Primary Bedroom on Main
- Custom Closet System
- Walk-In Closet
Laundry
- Laundry Room
- Laundry on main level
- Washer
Finished Basement
- Sump Pump
- Bedroom in Basement
- Basement Window Egress
Home Security
- Smart Locks
- Smart Thermostat
- Fire and Smoke Detector
Utilities
- Forced Air Zoned Heating and Cooling System
- Heating System Uses Natural Gas
Additional Features
- Accessible Doors
- Deck
- City Lot
Community Details
- No Home Owners Association
- Jarboe's Add Subdivision, The Taj Mahal Floorplan
Listing and Financial Details
- Assessor Parcel Number 29-410-12-09-00-0-00-000
- $0 special tax assessment
Ownership History
Purchase Details
Home Financials for this Owner
Home Financials are based on the most recent Mortgage that was taken out on this home.Purchase Details
Home Financials for this Owner
Home Financials are based on the most recent Mortgage that was taken out on this home.Purchase Details
Home Financials for this Owner
Home Financials are based on the most recent Mortgage that was taken out on this home.Purchase Details
Home Financials for this Owner
Home Financials are based on the most recent Mortgage that was taken out on this home.Purchase Details
Home Financials for this Owner
Home Financials are based on the most recent Mortgage that was taken out on this home.Purchase Details
Home Financials for this Owner
Home Financials are based on the most recent Mortgage that was taken out on this home.Purchase Details
Similar Homes in Kansas City, MO
Home Values in the Area
Average Home Value in this Area
Purchase History
| Date | Type | Sale Price | Title Company |
|---|---|---|---|
| Warranty Deed | -- | Security Land Title | |
| Warranty Deed | -- | None Listed On Document | |
| Warranty Deed | -- | Secured Title | |
| Warranty Deed | -- | Secured Title | |
| Warranty Deed | -- | Secured Title | |
| Warranty Deed | -- | -- | |
| Warranty Deed | -- | None Listed On Document |
Mortgage History
| Date | Status | Loan Amount | Loan Type |
|---|---|---|---|
| Open | $1,919,999 | New Conventional | |
| Previous Owner | $1,450,000 | Construction | |
| Previous Owner | $500,000 | New Conventional | |
| Previous Owner | $500,000 | New Conventional |
Property History
| Date | Event | Price | Change | Sq Ft Price |
|---|---|---|---|---|
| 07/01/2025 07/01/25 | Sold | -- | -- | -- |
| 05/30/2025 05/30/25 | Pending | -- | -- | -- |
| 05/15/2025 05/15/25 | For Sale | $2,399,999 | +1271.4% | $445 / Sq Ft |
| 05/15/2023 05/15/23 | Sold | -- | -- | -- |
| 03/31/2023 03/31/23 | Pending | -- | -- | -- |
| 03/24/2023 03/24/23 | For Sale | $175,000 | -- | -- |
Tax History Compared to Growth
Tax History
| Year | Tax Paid | Tax Assessment Tax Assessment Total Assessment is a certain percentage of the fair market value that is determined by local assessors to be the total taxable value of land and additions on the property. | Land | Improvement |
|---|---|---|---|---|
| 2024 | $5,623 | $71,250 | $71,250 | -- |
| 2023 | $77 | $988 | $988 | $0 |
| 2022 | $63 | $760 | $760 | $0 |
| 2021 | $62 | $760 | $760 | $0 |
| 2020 | $62 | $741 | $741 | $0 |
| 2019 | $1,315 | $16,179 | $16,179 | $0 |
| 2018 | $60 | $748 | $748 | $0 |
| 2017 | $60 | $748 | $748 | $0 |
| 2016 | $58 | $730 | $730 | $0 |
| 2014 | $59 | $730 | $730 | $0 |
Agents Affiliated with this Home
-
Molly Simsheuser

Seller's Agent in 2025
Molly Simsheuser
ReeceNichols - Lees Summit
(816) 716-7557
1 in this area
147 Total Sales
-
Rob Ellerman

Seller Co-Listing Agent in 2025
Rob Ellerman
ReeceNichols - Lees Summit
(816) 304-4434
1 in this area
5,207 Total Sales
-
Ryan Mellies

Seller's Agent in 2023
Ryan Mellies
Keller Williams Realty Partners Inc.
(913) 907-0760
3 in this area
97 Total Sales
Map
Source: Heartland MLS
MLS Number: 2548558
APN: 29-410-12-17-00-0-00-000
- 2018-26 Summit St
- 2809 Madison Ave
- 2331 Belleview Ave
- 2114 Belleview Ave
- 1322 W 21st St
- 2109 Belleview Ave
- 2107 Belleview Ave
- 3003 Jarboe St
- 1700 Jefferson St
- 1703 Jefferson St
- 360 W Pershing Rd Unit 210
- 360 W Pershing Rd Unit 250
- 2322 Holly St
- 2010 Jefferson St
- 333 Southwest Blvd
- 1217 W 21st St
- 1306 W 21st St
- 1316 W 21st St
- 2120 Wyandotte St Unit U16
- 1833 Mercier St
