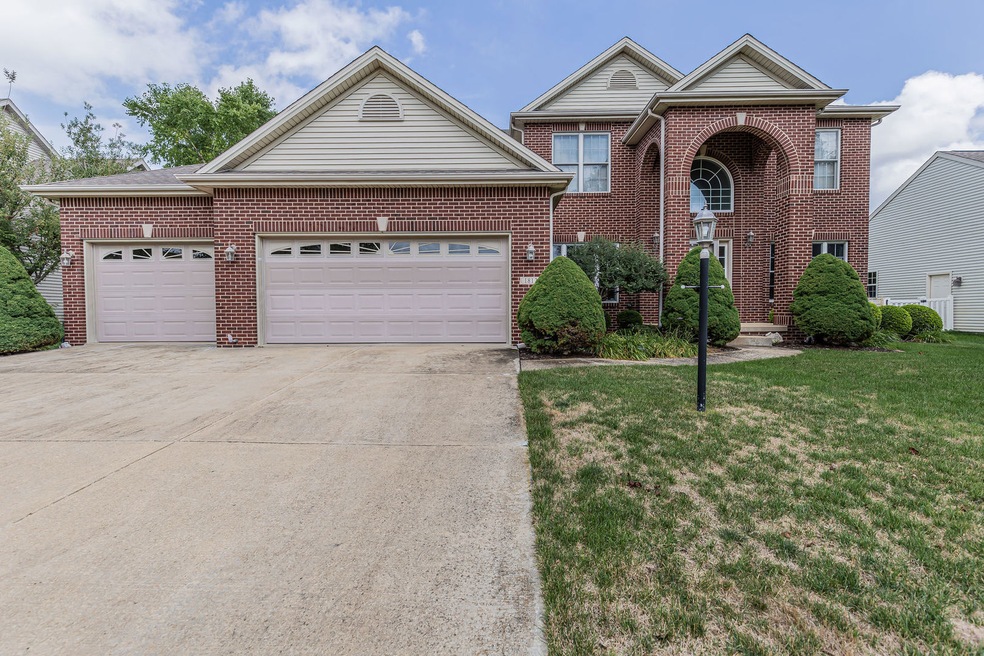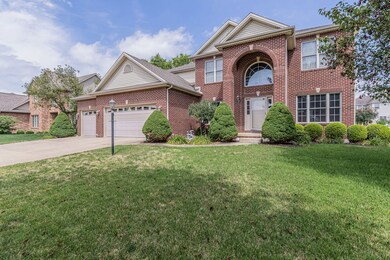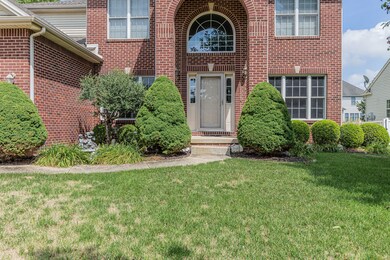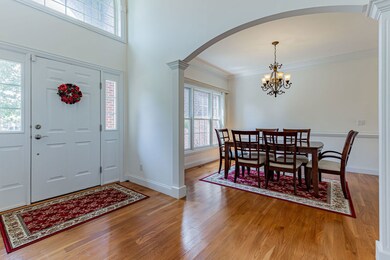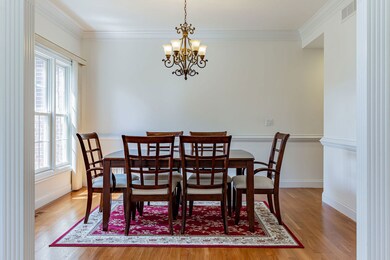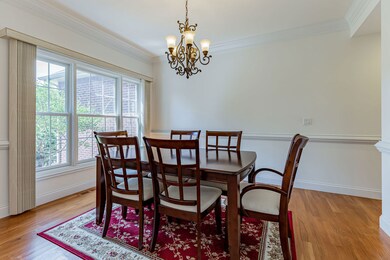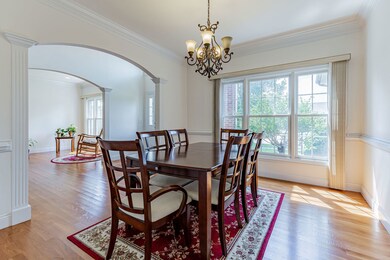
1812 Vale St Champaign, IL 61822
Estimated Value: $495,000 - $619,000
Highlights
- Deck
- Recreation Room
- Whirlpool Bathtub
- Centennial High School Rated A-
- Vaulted Ceiling
- Breakfast Room
About This Home
As of October 2022Beautiful two-story, brick home in the Trails Edge subdivision! The inviting 2-story foyer welcomes you to the spacious 5 bedroom, 3.5 bath home. Enjoy hardwood floors throughout the dining room and living areas on the main floor. The large primary suite is upstairs along with three additional bedrooms and a full bathroom. You'll love all of the space in the finished basement which is equipped with a wet bar, bedroom, full bathroom, and plenty of storage! A few additional features of the home include an irrigation system, central vacuum, and a three-car garage. Call this home today!
Last Agent to Sell the Property
KELLER WILLIAMS-TREC License #475142322 Listed on: 08/03/2022

Home Details
Home Type
- Single Family
Est. Annual Taxes
- $11,423
Year Built
- Built in 2004
Lot Details
- 0.25 Acre Lot
- Lot Dimensions are 83x130
- Sprinkler System
HOA Fees
- $8 Monthly HOA Fees
Parking
- 3 Car Attached Garage
- Parking Included in Price
Interior Spaces
- 2,937 Sq Ft Home
- 2-Story Property
- Wet Bar
- Central Vacuum
- Vaulted Ceiling
- Family Room with Fireplace
- Family Room Downstairs
- Living Room
- Breakfast Room
- Formal Dining Room
- Recreation Room
- Carbon Monoxide Detectors
Kitchen
- Built-In Oven
- Cooktop
- Microwave
- Dishwasher
- Disposal
Bedrooms and Bathrooms
- 4 Bedrooms
- 5 Potential Bedrooms
- Walk-In Closet
- Primary Bathroom is a Full Bathroom
- Whirlpool Bathtub
- Separate Shower
Laundry
- Laundry Room
- Laundry on main level
- Dryer
- Washer
- Sink Near Laundry
Finished Basement
- Basement Fills Entire Space Under The House
- Sump Pump
- Finished Basement Bathroom
Outdoor Features
- Deck
- Porch
Schools
- Unit 4 Of Choice Elementary School
- Champaign/Middle Call Unit 4 351
- Centennial High School
Utilities
- Forced Air Heating and Cooling System
- Heating System Uses Natural Gas
- 200+ Amp Service
- Cable TV Available
Community Details
- Trails Edge Subdivision
Listing and Financial Details
- Homeowner Tax Exemptions
Ownership History
Purchase Details
Home Financials for this Owner
Home Financials are based on the most recent Mortgage that was taken out on this home.Purchase Details
Home Financials for this Owner
Home Financials are based on the most recent Mortgage that was taken out on this home.Purchase Details
Home Financials for this Owner
Home Financials are based on the most recent Mortgage that was taken out on this home.Purchase Details
Similar Homes in Champaign, IL
Home Values in the Area
Average Home Value in this Area
Purchase History
| Date | Buyer | Sale Price | Title Company |
|---|---|---|---|
| Jaswal Sanjeev | -- | -- | |
| Lu Zhongwei | $377,500 | None Available | |
| Luthar Vikram | $432,500 | -- | |
| Armstrong Construction Of Champaign Inc | $59,000 | -- |
Mortgage History
| Date | Status | Borrower | Loan Amount |
|---|---|---|---|
| Open | Jaswal Sanjeev | $373,000 | |
| Previous Owner | Lu Zhongwei | $280,000 | |
| Previous Owner | Luthar Vikram | $345,797 | |
| Previous Owner | Luthar Vikram | $43,225 |
Property History
| Date | Event | Price | Change | Sq Ft Price |
|---|---|---|---|---|
| 10/21/2022 10/21/22 | Sold | $449,000 | 0.0% | $153 / Sq Ft |
| 08/09/2022 08/09/22 | Pending | -- | -- | -- |
| 08/03/2022 08/03/22 | For Sale | $449,000 | -- | $153 / Sq Ft |
Tax History Compared to Growth
Tax History
| Year | Tax Paid | Tax Assessment Tax Assessment Total Assessment is a certain percentage of the fair market value that is determined by local assessors to be the total taxable value of land and additions on the property. | Land | Improvement |
|---|---|---|---|---|
| 2024 | $12,313 | $152,640 | $28,410 | $124,230 |
| 2023 | $12,313 | $140,940 | $26,230 | $114,710 |
| 2022 | $11,700 | $131,480 | $24,470 | $107,010 |
| 2021 | $11,423 | $129,160 | $24,040 | $105,120 |
| 2020 | $11,317 | $127,880 | $23,800 | $104,080 |
| 2019 | $10,979 | $125,740 | $23,400 | $102,340 |
| 2018 | $10,961 | $125,740 | $23,400 | $102,340 |
| 2017 | $10,963 | $125,620 | $23,400 | $102,220 |
| 2016 | $10,048 | $125,620 | $23,400 | $102,220 |
| 2015 | $10,297 | $125,620 | $23,400 | $102,220 |
| 2014 | $10,218 | $125,620 | $23,400 | $102,220 |
| 2013 | $10,129 | $125,620 | $23,400 | $102,220 |
Agents Affiliated with this Home
-
Lisa Duncan

Seller's Agent in 2022
Lisa Duncan
KELLER WILLIAMS-TREC
(217) 417-8402
419 Total Sales
-
Erin Rosenthal

Buyer's Agent in 2022
Erin Rosenthal
KELLER WILLIAMS-TREC
(217) 836-1598
34 Total Sales
Map
Source: Midwest Real Estate Data (MRED)
MLS Number: 11477170
APN: 03-20-20-182-006
- 4905 Peifer Ln
- 1812 Savanna Dr
- 2004 Emerald Dr
- 4804 Westborough Dr
- 2002 Savanna Dr
- 1904 Mullikin Dr
- 2001 Mullikin Dr
- 4701 Chestnut Grove Dr
- 4410 Southford Trace Dr
- 2105 Savanna Dr
- 1604 Chestnut Grove Ct
- 2107 Max Run Dr
- 4603 Stonebridge Dr
- 1709 Brighton Ct
- 2303 Blanche Ln Unit B
- 4703 W Kirby Ave
- 1710 Brighton Ct
- 1603 English Oak Dr
- 1505 English Oak Dr
- 1504 Wyndemere Point Dr
