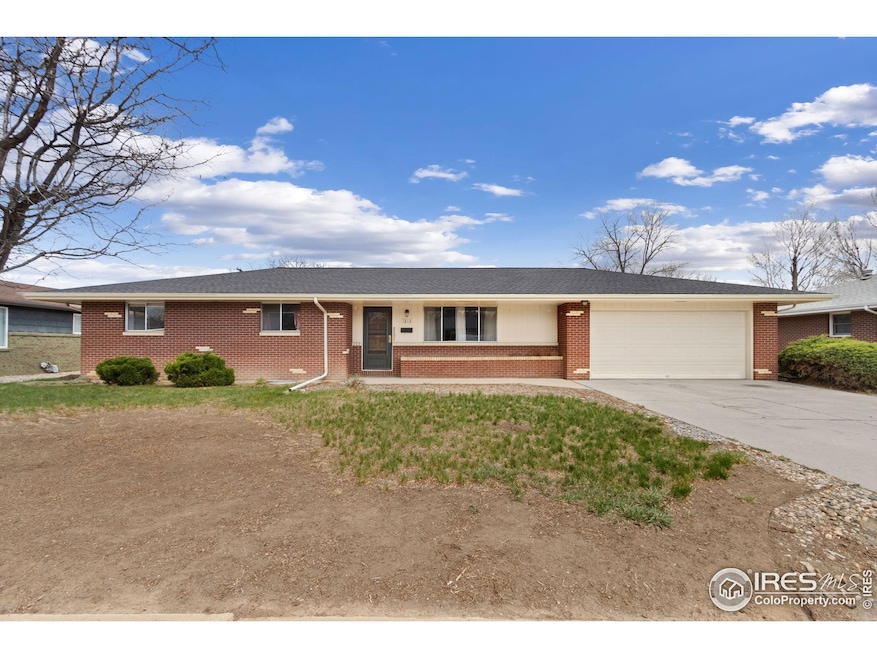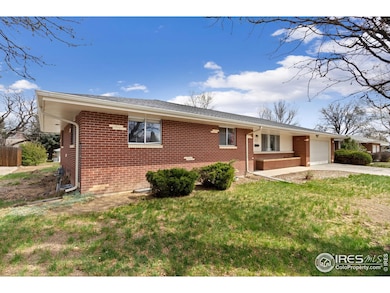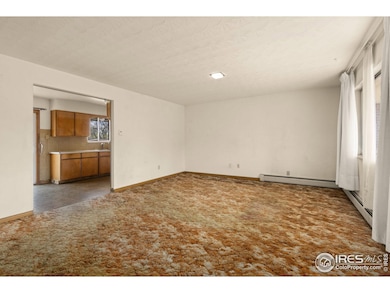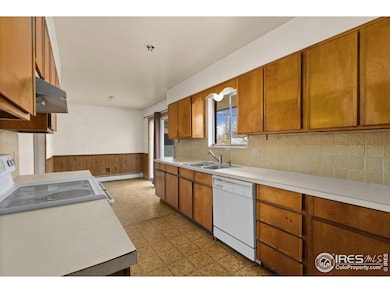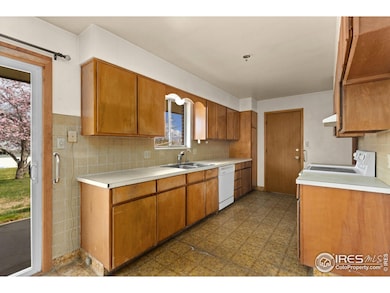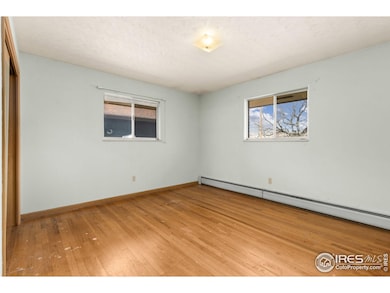
1812 Van Buren Ave Loveland, CO 80538
Highlights
- Parking available for a boat
- Wood Flooring
- 2 Car Attached Garage
- City View
- No HOA
- Eat-In Kitchen
About This Home
As of May 2025Welcome to 1812 Van Buren Avenue-an incredible opportunity to own a classic ranch-style home on a spacious lot in one of Loveland's most established neighborhoods. Featuring 4 bedrooms, 3 bathrooms, and 2,556 square feet of living space, this home is full of potential and ready for a full remodel. Whether you're a first-time buyer looking to build sweat equity, an investor searching for your next project, or a flipper with a vision, this property is a true diamond in the rough. Built in 1965, the home retains much of its original character, with solid bones and a functional layout. The large living area offers natural light and a comfortable footprint for reimagining a modern open-concept design. The kitchen and bathrooms are in need of updates but provide a great foundation for personalization and value-add improvements. The primary bedroom includes its own en-suite bathroom. There's also a dedicated laundry space, plenty of storage options, and a two-car garage for added convenience. Step outside to a massive .18 acre lot, offering plenty of room to expand, garden, or design your dream backyard oasis. With no HOA, you have the flexibility to bring your ideas to life without restrictions. Located near schools, parks, shopping, and Loveland's charming downtown, this property offers both a great location and a chance to create something truly special. Bring your tools, your vision, and your contractor-opportunities like this don't come along often!
Last Buyer's Agent
Non-IRES Agent
Non-IRES
Home Details
Home Type
- Single Family
Est. Annual Taxes
- $2,260
Year Built
- Built in 1965
Lot Details
- 8,027 Sq Ft Lot
- West Facing Home
- Level Lot
- Sprinkler System
- Landscaped with Trees
- Property is zoned R1E
Parking
- 2 Car Attached Garage
- Alley Access
- Driveway Level
- Parking available for a boat
Home Design
- Fixer Upper
- Brick Veneer
- Composition Roof
Interior Spaces
- 2,556 Sq Ft Home
- 1-Story Property
- Family Room
- City Views
- Basement Fills Entire Space Under The House
Kitchen
- Eat-In Kitchen
- Electric Oven or Range
- Dishwasher
Flooring
- Wood
- Carpet
- Concrete
- Vinyl
Bedrooms and Bathrooms
- 4 Bedrooms
- Primary bathroom on main floor
Laundry
- Laundry on main level
- Washer and Dryer Hookup
Outdoor Features
- Patio
Schools
- Namaqua Elementary School
- Walt Clark Middle School
- Loveland High School
Utilities
- Whole House Fan
- Baseboard Heating
- High Speed Internet
- Cable TV Available
Community Details
- No Home Owners Association
- Locust Park Subdivision
Listing and Financial Details
- Assessor Parcel Number R0366404
Ownership History
Purchase Details
Purchase Details
Purchase Details
Similar Homes in Loveland, CO
Home Values in the Area
Average Home Value in this Area
Purchase History
| Date | Type | Sale Price | Title Company |
|---|---|---|---|
| Quit Claim Deed | -- | None Available | |
| Interfamily Deed Transfer | -- | None Available | |
| Quit Claim Deed | -- | -- |
Mortgage History
| Date | Status | Loan Amount | Loan Type |
|---|---|---|---|
| Open | $300,000 | Credit Line Revolving |
Property History
| Date | Event | Price | Change | Sq Ft Price |
|---|---|---|---|---|
| 07/27/2025 07/27/25 | For Sale | $575,000 | +43.8% | $225 / Sq Ft |
| 05/20/2025 05/20/25 | Sold | $400,000 | 0.0% | $156 / Sq Ft |
| 04/16/2025 04/16/25 | For Sale | $400,000 | -- | $156 / Sq Ft |
Tax History Compared to Growth
Tax History
| Year | Tax Paid | Tax Assessment Tax Assessment Total Assessment is a certain percentage of the fair market value that is determined by local assessors to be the total taxable value of land and additions on the property. | Land | Improvement |
|---|---|---|---|---|
| 2025 | $2,260 | $31,999 | $3,216 | $28,783 |
| 2024 | $2,179 | $31,999 | $3,216 | $28,783 |
| 2022 | $2,038 | $25,611 | $3,336 | $22,275 |
| 2021 | $2,094 | $26,348 | $3,432 | $22,916 |
| 2020 | $1,855 | $23,330 | $3,432 | $19,898 |
| 2019 | $1,824 | $23,330 | $3,432 | $19,898 |
| 2018 | $1,614 | $19,606 | $3,456 | $16,150 |
| 2017 | $1,390 | $19,606 | $3,456 | $16,150 |
| 2016 | $1,203 | $16,406 | $3,821 | $12,585 |
| 2015 | $1,193 | $16,400 | $3,820 | $12,580 |
| 2014 | $1,012 | $13,460 | $3,820 | $9,640 |
Agents Affiliated with this Home
-
Nick Bukowski

Seller's Agent in 2025
Nick Bukowski
The Station Real Estate
(970) 817-3462
141 Total Sales
-
Joshua Dyekman
J
Seller Co-Listing Agent in 2025
Joshua Dyekman
The Station Real Estate
(970) 219-7096
9 Total Sales
-
N
Buyer's Agent in 2025
Non-IRES Agent
CO_IRES
Map
Source: IRES MLS
MLS Number: 1031333
APN: 95104-12-005
- 2001 Cameo Ave
- 1718 Dotsero Ave
- 1633 Van Buren Ave Unit 1
- 1813 Empire Ave
- 2030 W 17th St Unit A8
- 1805 W 22nd St
- 1801 W 22nd St
- 2007 Abeyta Ct
- 1530 W 16th St
- 2011 Abeyta Ct
- 1607 W U S 34
- 2108 Abeyta Ct
- 2316 Estrella Ave
- 1217 Cimmeron Dr
- 2387 W U S 34
- 2467 Farisita Dr
- 1428 W 25th St
- 2513 Knollwood Ct
- 2503 N Taft Ave
- 1510 Westshore Dr
