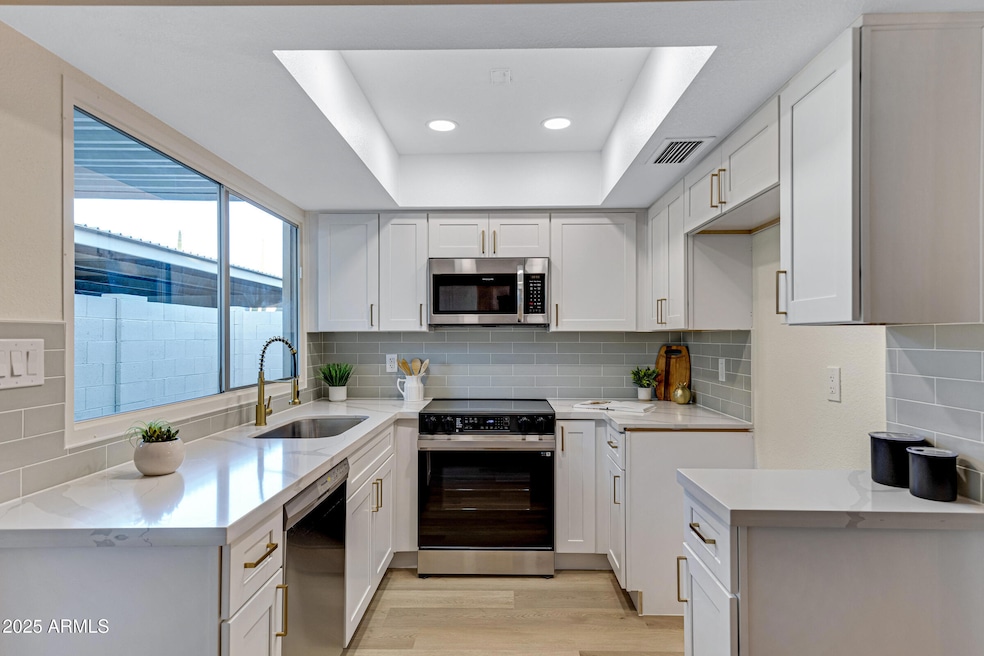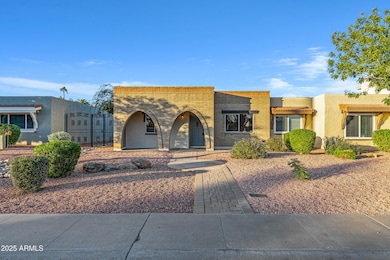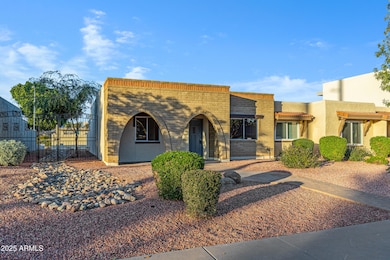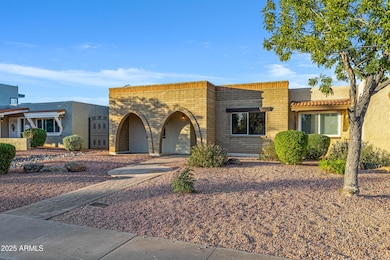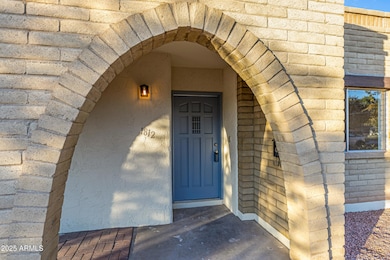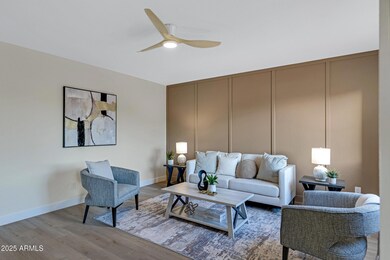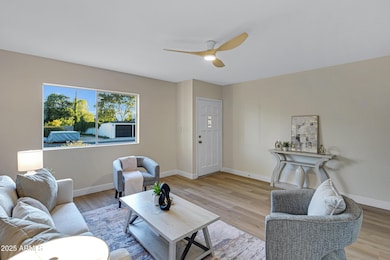1812 W Rose Ln Phoenix, AZ 85015
Alhambra NeighborhoodEstimated payment $2,071/month
Highlights
- Fitness Center
- Property is near public transit
- Corner Lot
- Washington High School Rated A-
- Spanish Architecture
- Fenced Community Pool
About This Home
Welcome to this charming 2 bedroom, 2 bathroom townhome nestled away in the peaceful, Continental Villas Community in Central Phx just minutes from Uptown and Biltmore area. This 1,178 sqft open floor plan and 2 car carport feels like home the moment you walk in and has plenty of room for the entire family. Step inside to discover a true no expenses spared fully renovated designer grade interior with a NEW kitchen, NEW flooring, NEW tiled showers, NEW quartz countertops, NEW appliances, and so much more! You'll have a really nice backyard with covered patio, perfect for entertainment. Don't miss the opportunity to make this exquisite home yours, located in a highly desirable, very well maintained community with a lot of amenities, pool, and gym; Owners love it here and rarely leave!
Open House Schedule
-
Tuesday, November 18, 202511:00 am to 4:00 pm11/18/2025 11:00:00 AM +00:0011/18/2025 4:00:00 PM +00:00Add to Calendar
Townhouse Details
Home Type
- Townhome
Est. Annual Taxes
- $825
Year Built
- Built in 1970
Lot Details
- 2,740 Sq Ft Lot
- Desert faces the front and back of the property
- Block Wall Fence
HOA Fees
- $215 Monthly HOA Fees
Home Design
- Spanish Architecture
- Roof Updated in 2024
- Wood Frame Construction
- Foam Roof
- Stucco
Interior Spaces
- 1,178 Sq Ft Home
- 1-Story Property
- Ceiling height of 9 feet or more
- Ceiling Fan
- Solar Screens
- Washer and Dryer Hookup
Kitchen
- Kitchen Updated in 2025
- Eat-In Kitchen
- Breakfast Bar
- Electric Cooktop
- Built-In Microwave
Flooring
- Floors Updated in 2025
- Vinyl Flooring
Bedrooms and Bathrooms
- 2 Bedrooms
- Bathroom Updated in 2025
- Primary Bathroom is a Full Bathroom
- 2 Bathrooms
- Dual Vanity Sinks in Primary Bathroom
Parking
- 2 Carport Spaces
- Assigned Parking
Outdoor Features
- Covered Patio or Porch
- Outdoor Storage
Schools
- Maryland Elementary School
- Washington High School
Utilities
- Central Air
- Heating Available
- Plumbing System Updated in 2025
Additional Features
- North or South Exposure
- Property is near public transit
Listing and Financial Details
- Tax Lot 244
- Assessor Parcel Number 156-18-245
Community Details
Overview
- Association fees include insurance, pest control, ground maintenance, street maintenance, front yard maint
- Continental Villas W Association, Phone Number (623) 298-3308
- Built by CONTINENTAL HOMES
- Continental Villas West Subdivision
Amenities
- Recreation Room
Recreation
- Tennis Courts
- Pickleball Courts
- Community Playground
- Fitness Center
- Fenced Community Pool
- Community Spa
- Bike Trail
Map
Home Values in the Area
Average Home Value in this Area
Tax History
| Year | Tax Paid | Tax Assessment Tax Assessment Total Assessment is a certain percentage of the fair market value that is determined by local assessors to be the total taxable value of land and additions on the property. | Land | Improvement |
|---|---|---|---|---|
| 2025 | $858 | $7,697 | -- | -- |
| 2024 | $809 | $7,330 | -- | -- |
| 2023 | $809 | $23,020 | $4,600 | $18,420 |
| 2022 | $780 | $17,960 | $3,590 | $14,370 |
| 2021 | $800 | $16,070 | $3,210 | $12,860 |
| 2020 | $779 | $14,220 | $2,840 | $11,380 |
| 2019 | $764 | $13,220 | $2,640 | $10,580 |
| 2018 | $743 | $11,020 | $2,200 | $8,820 |
| 2017 | $740 | $9,180 | $1,830 | $7,350 |
| 2016 | $727 | $8,180 | $1,630 | $6,550 |
| 2015 | $674 | $7,080 | $1,410 | $5,670 |
Property History
| Date | Event | Price | List to Sale | Price per Sq Ft |
|---|---|---|---|---|
| 11/15/2025 11/15/25 | For Sale | $339,000 | -- | $288 / Sq Ft |
Purchase History
| Date | Type | Sale Price | Title Company |
|---|---|---|---|
| Warranty Deed | $205,000 | Pioneer Title Agency | |
| Warranty Deed | $64,500 | Security Title Agency |
Mortgage History
| Date | Status | Loan Amount | Loan Type |
|---|---|---|---|
| Open | $215,000 | New Conventional | |
| Previous Owner | $58,050 | New Conventional |
Source: Arizona Regional Multiple Listing Service (ARMLS)
MLS Number: 6947776
APN: 156-18-245
- 1819 W Stella Ln
- 1728 W Marlette Ave
- 1710 W Claremont St
- 1718 W Marlette Ave
- 1707 W Marlette Ave
- 1833 W Citrus Way
- 1908 W Berridge Ln Unit 9
- 6141 N 16th Dr
- 6301 N 16th Dr
- 1942 W Berridge Ln
- 2014 W Berridge Ln
- 2035 W Claremont St
- 6501 N 20th Ave
- 6501 N 17th Ave Unit 108
- 6531 N 16th Dr
- 6207 N 21st Dr
- 6215 N 21st Dr
- 6565 N 19th Ave Unit 27
- 6565 N 19th Ave Unit 38
- 6565 N 19th Ave Unit 45
- 6140 N 18th Dr
- 1716 W Berridge Ln
- 6250 N 19th Ave
- 2015 W Berridge Ln Unit A
- 1802 W Maryland Ave
- 6516 N 17th Ave
- 6501 N 17th Ave Unit 108
- 1802 W Maryland Ave Unit 3
- 1802 W Maryland Ave Unit 2
- 1802 W Maryland Ave Unit 1
- 6535-6555 N 17th Ave
- 1520 W Berridge Ln
- 6044 N 21st Ave Unit 2
- 6521 N 15th Dr
- 1815 W Tuckey Ln Unit 10
- 1815 W Tuckey Ln Unit 13
- 1815 W Tuckey Ln Unit 16
- 6568 N 15th Dr
- 1511 W Sierra Vista Dr
- 1702 W Tuckey Ln Unit 218
