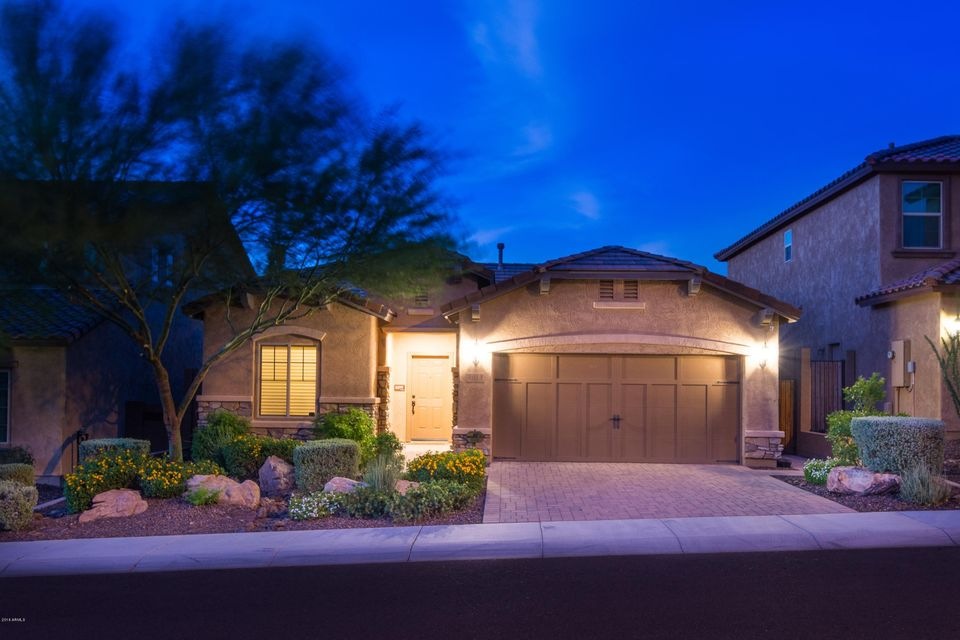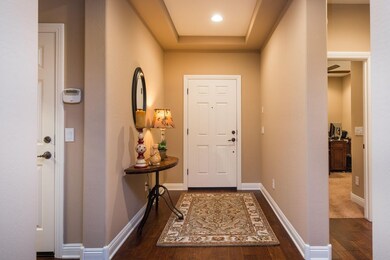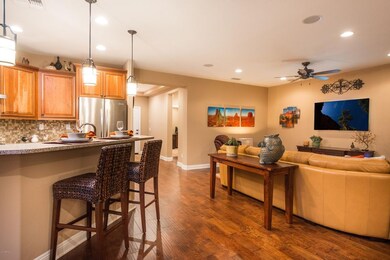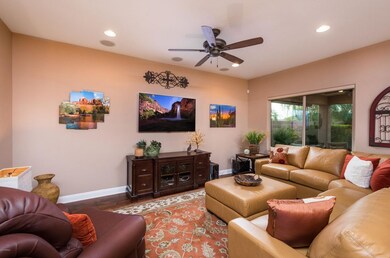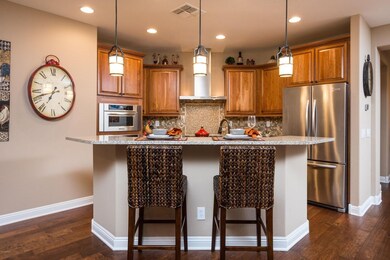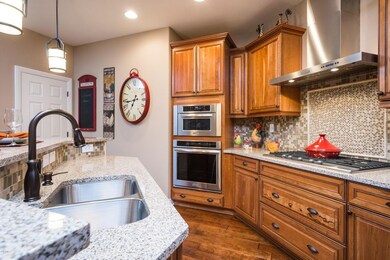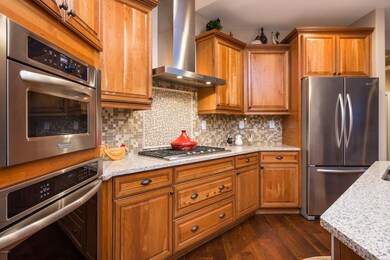
1812 W Straight Arrow Ln Phoenix, AZ 85085
North Gateway NeighborhoodHighlights
- Fitness Center
- Mountain View
- Wood Flooring
- Union Park School Rated A
- Clubhouse
- Santa Barbara Architecture
About This Home
As of June 2022True Luxury Living – this lightly lived-in home in Fireside @ Norterra was built in 2013 & is one-of-a-kind! Charming curb appeal greets you w/ a paver driveway, walkway, stone accents & mature landscaping. Step inside & you'll be blown away – this pristine home feels like a model! The gorgeous hand-scraped wood floors w/ 5 1/4“ baseboards coupled w/ tray ceilings makes a statement. Gourmet kitch features BUILT-IN SS GAS Appliances (fridge incl), sleek SS HOOD VENT, granite slab, custom backsplash w/ glass tile accents & stunning raised panel cherry wood cabinets w/ glazing are equipped w/ dramatic crown molding & soft close drawers. MBath has stone c-tops & a spectacular custom tiled super shower w/ hand-held & 12” rain shower head. Step outside & enjoy the amazing MOUNTIAN VIEWS, travertine pavers & putting course w/ illuminated golf cups & sand trap. Situated on a natural desert wash gives the home added privacy. Add'l upgrades; security system w/ cameras, cabinets & sink in laundry, sink in garage, surround sound w/ BOSE outside speakers, salt less water softner, upgraded lighting, fans & hardware thru-out and so much more. This is a rare find - don't miss the opportunity to call this home!!
Last Agent to Sell the Property
Realty Arizona Elite Group, LLC License #SA581329000 Listed on: 09/17/2016
Home Details
Home Type
- Single Family
Est. Annual Taxes
- $2,560
Year Built
- Built in 2013
Lot Details
- 4,700 Sq Ft Lot
- Desert faces the front and back of the property
- Wrought Iron Fence
- Block Wall Fence
- Artificial Turf
- Sprinklers on Timer
HOA Fees
- $126 Monthly HOA Fees
Parking
- 2 Car Direct Access Garage
- Garage Door Opener
Home Design
- Santa Barbara Architecture
- Wood Frame Construction
- Tile Roof
- Stone Exterior Construction
- Stucco
Interior Spaces
- 1,567 Sq Ft Home
- 1-Story Property
- Ceiling height of 9 feet or more
- Ceiling Fan
- Double Pane Windows
- Low Emissivity Windows
- Vinyl Clad Windows
- Mountain Views
- Security System Owned
Kitchen
- Eat-In Kitchen
- Breakfast Bar
- Gas Cooktop
- <<builtInMicrowave>>
- Kitchen Island
- Granite Countertops
Flooring
- Wood
- Carpet
- Tile
Bedrooms and Bathrooms
- 2 Bedrooms
- 2 Bathrooms
- Dual Vanity Sinks in Primary Bathroom
Schools
- Norterra Canyon K-8 Elementary And Middle School
- Barry Goldwater High School
Utilities
- Refrigerated Cooling System
- Heating System Uses Natural Gas
- Water Filtration System
- High Speed Internet
- Cable TV Available
Additional Features
- No Interior Steps
- Patio
Listing and Financial Details
- Tax Lot 133
- Assessor Parcel Number 210-02-875
Community Details
Overview
- Association fees include ground maintenance
- Aam Association, Phone Number (602) 957-9191
- Built by Pulte
- Fireside At Norterra Subdivision
Amenities
- Clubhouse
- Recreation Room
Recreation
- Tennis Courts
- Community Playground
- Fitness Center
- Heated Community Pool
- Community Spa
- Bike Trail
Ownership History
Purchase Details
Home Financials for this Owner
Home Financials are based on the most recent Mortgage that was taken out on this home.Purchase Details
Home Financials for this Owner
Home Financials are based on the most recent Mortgage that was taken out on this home.Purchase Details
Home Financials for this Owner
Home Financials are based on the most recent Mortgage that was taken out on this home.Purchase Details
Home Financials for this Owner
Home Financials are based on the most recent Mortgage that was taken out on this home.Similar Homes in the area
Home Values in the Area
Average Home Value in this Area
Purchase History
| Date | Type | Sale Price | Title Company |
|---|---|---|---|
| Warranty Deed | $610,000 | Old Republic Title | |
| Warranty Deed | $430,000 | Navi Title Agency Pllc | |
| Warranty Deed | $327,500 | Fidelity Natl Title Agency I | |
| Special Warranty Deed | $325,736 | Sun Title Agency Co |
Mortgage History
| Date | Status | Loan Amount | Loan Type |
|---|---|---|---|
| Open | $488,000 | New Conventional | |
| Previous Owner | $258,000 | New Conventional | |
| Previous Owner | $262,000 | New Conventional | |
| Previous Owner | $225,736 | New Conventional |
Property History
| Date | Event | Price | Change | Sq Ft Price |
|---|---|---|---|---|
| 06/07/2022 06/07/22 | Sold | $610,000 | +10.9% | $389 / Sq Ft |
| 05/09/2022 05/09/22 | Pending | -- | -- | -- |
| 05/04/2022 05/04/22 | For Sale | $550,000 | +27.9% | $351 / Sq Ft |
| 06/14/2021 06/14/21 | Sold | $430,000 | +1.2% | $274 / Sq Ft |
| 05/14/2021 05/14/21 | Pending | -- | -- | -- |
| 05/14/2021 05/14/21 | For Sale | $425,000 | +29.8% | $271 / Sq Ft |
| 11/18/2016 11/18/16 | Sold | $327,500 | 0.0% | $209 / Sq Ft |
| 09/17/2016 09/17/16 | For Sale | $327,500 | -- | $209 / Sq Ft |
Tax History Compared to Growth
Tax History
| Year | Tax Paid | Tax Assessment Tax Assessment Total Assessment is a certain percentage of the fair market value that is determined by local assessors to be the total taxable value of land and additions on the property. | Land | Improvement |
|---|---|---|---|---|
| 2025 | $1,987 | $23,088 | -- | -- |
| 2024 | $2,583 | $21,989 | -- | -- |
| 2023 | $2,583 | $37,710 | $7,540 | $30,170 |
| 2022 | $2,487 | $29,330 | $5,860 | $23,470 |
| 2021 | $3,017 | $27,120 | $5,420 | $21,700 |
| 2020 | $2,550 | $25,360 | $5,070 | $20,290 |
| 2019 | $2,472 | $25,800 | $5,160 | $20,640 |
| 2018 | $2,386 | $25,700 | $5,140 | $20,560 |
| 2017 | $2,304 | $23,980 | $4,790 | $19,190 |
| 2016 | $2,560 | $23,710 | $4,740 | $18,970 |
| 2015 | $2,294 | $23,010 | $4,600 | $18,410 |
Agents Affiliated with this Home
-
Andrea Crouch

Seller's Agent in 2022
Andrea Crouch
eXp Realty
(602) 320-2780
20 in this area
238 Total Sales
-
Roy Bryan Crouch

Seller Co-Listing Agent in 2022
Roy Bryan Crouch
eXp Realty
(602) 377-2332
17 in this area
141 Total Sales
-
Rebecca Holt
R
Buyer's Agent in 2022
Rebecca Holt
RE/MAX
(480) 505-6300
1 in this area
14 Total Sales
-
Tim Cusick

Seller's Agent in 2021
Tim Cusick
Homelogic Real Estate
(602) 790-7966
2 in this area
330 Total Sales
-
Barbara Savoy

Seller Co-Listing Agent in 2021
Barbara Savoy
Homelogic Real Estate
(602) 908-7177
1 in this area
263 Total Sales
-
Shelley Sakala

Buyer's Agent in 2021
Shelley Sakala
Real Broker
(602) 421-2324
28 in this area
123 Total Sales
Map
Source: Arizona Regional Multiple Listing Service (ARMLS)
MLS Number: 5498849
APN: 210-02-875
- 1806 W Fetlock Trail
- 1854 W Fetlock Trail
- 1860 W Buckhorn Trail
- 1864 W Buckhorn Trail
- 1653 W Straight Arrow Ln
- 1927 W Mine Trail
- 1708 W Gambit Trail
- 1634 W Red Bird Rd
- 1957 W Yellowbird Ln
- 2023 W Yellowbird Ln
- 27007 N 20th Ln
- 2126 W Red Fox Rd
- 27421 N 22nd Ln
- 26711 N 21st Dr
- 1322 W Spur Dr
- 2110 W Rowel Rd
- 1915 W Hide Trail
- 2134 W Rowel Rd
- 2236 W Spur Dr
- 1905 W Lariat Ln
