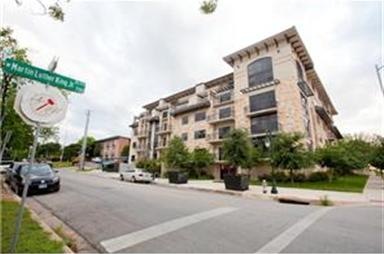
1812 West Ave Unit 203 Austin, TX 78701
Judges Hill NeighborhoodEstimated Value: $490,501 - $891,000
Highlights
- Views
- Slate Flooring
- Central Heating and Cooling System
- Bryker Woods Elementary School Rated A
- 1-Story Property
- 2 Car Garage
About This Home
As of December 2013Visit our on site model DAILY from 12-4. No appt necessary. See attached FAQ for commonly asked questions. Judge's Hill neighborhood mins from DT & UT Campus. 45 Luxury condos - 1, 2 & 3 bdrm. Private courtyard w/ outdoor seating & elegant lobby. Slate floors, granite counters, fans, lights, W/D, refrigerator, microwave, & dishwasher convey. Great kitchen and bath storage. bedrooms and baths & W/D included.
Last Agent to Sell the Property
3 Flowers Realty, LLC License #0510541 Listed on: 04/24/2013
Property Details
Home Type
- Condominium
Est. Annual Taxes
- $9,637
Year Built
- Built in 2009
Lot Details
- 436
HOA Fees
- $316 Monthly HOA Fees
Parking
- 2 Car Garage
- Reserved Parking
Home Design
- Slab Foundation
- Metal Roof
- Masonry Siding
- Stucco
Interior Spaces
- 1,311 Sq Ft Home
- 1-Story Property
- Slate Flooring
- Property Views
Kitchen
- Free-Standing Range
- Microwave
- Dishwasher
- Disposal
Bedrooms and Bathrooms
- 2 Main Level Bedrooms
- 2 Full Bathrooms
Laundry
- Laundry in Hall
- Stacked Washer and Dryer
Home Security
Schools
- Bryker Woods Elementary School
- O Henry Middle School
- Austin High School
Utilities
- Central Heating and Cooling System
Listing and Financial Details
- Assessor Parcel Number 02110112150000
- 2% Total Tax Rate
Community Details
Overview
- Association fees include common area maintenance
- Park West Residences Association
- Mid-Rise Condominium
- Presidio At Judges Hill Condo Ame Subdivision
- Mandatory home owners association
Security
- Fire and Smoke Detector
Ownership History
Purchase Details
Home Financials for this Owner
Home Financials are based on the most recent Mortgage that was taken out on this home.Similar Homes in Austin, TX
Home Values in the Area
Average Home Value in this Area
Purchase History
| Date | Buyer | Sale Price | Title Company |
|---|---|---|---|
| Gossling Eric H | -- | Heritage Title |
Property History
| Date | Event | Price | Change | Sq Ft Price |
|---|---|---|---|---|
| 12/31/2013 12/31/13 | Sold | -- | -- | -- |
| 12/11/2013 12/11/13 | Pending | -- | -- | -- |
| 05/13/2013 05/13/13 | Price Changed | $439,000 | +4.8% | $335 / Sq Ft |
| 04/24/2013 04/24/13 | For Sale | $419,000 | -- | $320 / Sq Ft |
Tax History Compared to Growth
Tax History
| Year | Tax Paid | Tax Assessment Tax Assessment Total Assessment is a certain percentage of the fair market value that is determined by local assessors to be the total taxable value of land and additions on the property. | Land | Improvement |
|---|---|---|---|---|
| 2023 | $9,256 | $511,615 | $748 | $510,867 |
| 2022 | $11,126 | $563,357 | $74,824 | $488,533 |
| 2021 | $12,298 | $564,999 | $48,923 | $516,076 |
| 2020 | $11,116 | $518,267 | $48,923 | $469,344 |
| 2018 | $11,597 | $523,823 | $48,923 | $474,900 |
| 2017 | $10,440 | $468,148 | $34,534 | $433,614 |
| 2016 | $10,547 | $472,913 | $34,534 | $438,379 |
| 2015 | $8,796 | $436,657 | $34,534 | $443,946 |
| 2014 | $8,796 | $396,961 | $34,534 | $362,427 |
Agents Affiliated with this Home
-
Anna Hardeman

Seller's Agent in 2013
Anna Hardeman
3 Flowers Realty, LLC
(512) 797-5122
26 Total Sales
-
Christine White

Buyer's Agent in 2013
Christine White
Christie's Int'l Real Estate
(512) 784-6684
1 in this area
26 Total Sales
Map
Source: Unlock MLS (Austin Board of REALTORS®)
MLS Number: 7535108
APN: 753080
- 1812 West Ave Unit 302
- 1808 Rio Grande St Unit 10
- 1704 West Ave Unit 108
- 711 W 21st St Unit 101
- 711 W 21st St Unit 302
- 902 W 18th St Unit B
- 806 W 17th St Unit 5
- 808 W 17th St
- 712 W 21st St Unit 202
- 1805 San Gabriel St Unit B
- 1905 San Gabriel St Unit 204
- 1905 San Gabriel St Unit 105
- 2110 Rio Grande St Unit 107
- 2110 Rio Grande St Unit 207
- 1908 San Antonio St Unit 210
- 1908 San Antonio St Unit 313
- 1908 San Antonio St Unit 213
- 706 W 22nd St Unit 201
- 912 W 22nd St Unit 307
- 715 W 22 1 2 St Unit 101
- 1812 West Ave Unit 100
- 1812 West Ave Unit 104
- 1812 West Ave Unit 204
- 1812 West Ave Unit 206
- 1812 West Ave Unit 108
- 1812 West Ave Unit 403
- 1812 West Ave Unit 303
- 1812 West Ave Unit 400
- 1812 West Ave Unit 503
- 1812 West Ave Unit 500
- 1812 West Ave Unit 501
- 1812 West Ave Unit 307
- 1812 West Ave Unit 407
- 1812 West Ave Unit 408
- 1812 West Ave Unit 203
- 1812 West Ave Unit 404
- 1812 West Ave Unit 109
- 1812 West Ave Unit 200
- 1812 West Ave Unit 308
- 1812 West Ave Unit 205
