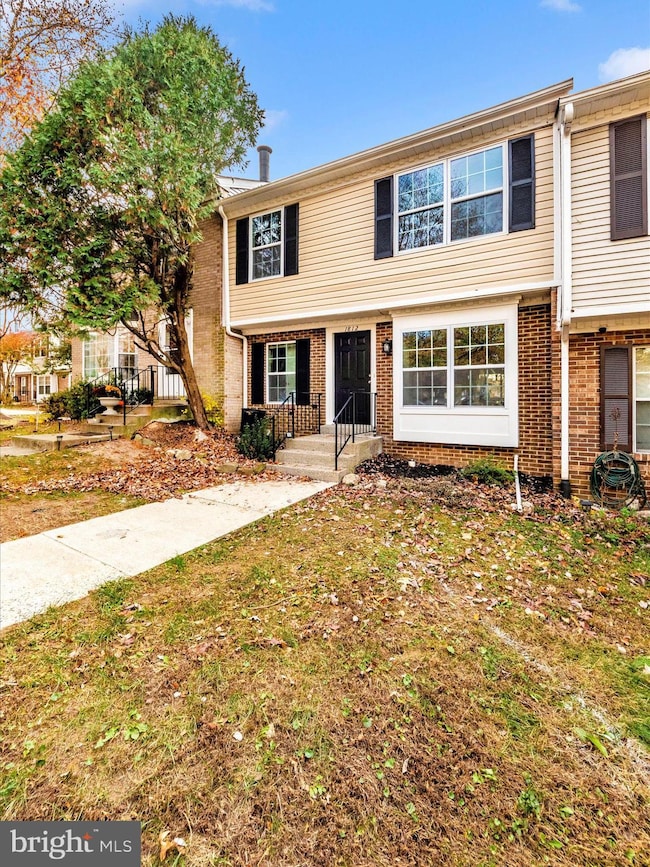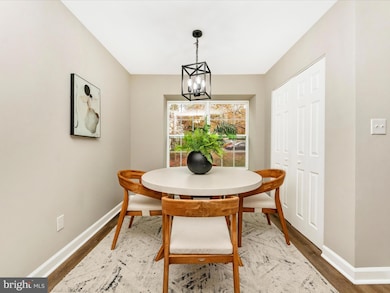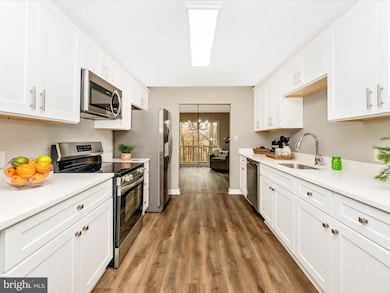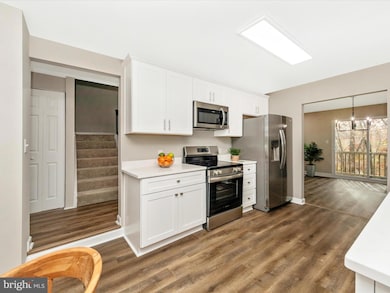
1812 Windjammer Way Gaithersburg, MD 20879
Highlights
- Colonial Architecture
- Den
- Living Room
- Community Pool
- Corner Fireplace
- Laundry Room
About This Home
As of December 2024Offer Deadline - Sunday, 11/17 at 6 PM. Gorgeous 5-Bedroom Home with Modern Updates & Tranquil Wooded Views.
Welcome to this spacious and beautifully upgraded 5-bedroom, 3.5-bath home that perfectly balances comfort and style. The main level showcases a gourmet eat-in kitchen with brand-new quartz countertops, sleek stainless steel appliances, and plenty of space for gathering. Enjoy fresh paint, updated flooring throughout, and a brand-new roof with durable 30-year shingles.
The master suite is a luxurious retreat, featuring vaulted ceilings, a skylight, a spacious walk-in closet, and a large, fully renovated master bath. The upper level includes two additional oversized bedrooms, each with ample space and natural light and an additional bathroom. The lower level is a walk-out oasis with two huge bedrooms, a beautifully renovated full bath, and direct access to peaceful wooded views.
Ideal for those who love convenience and nature, this home is just a 30-second walk to the community pool, close to the library, Costco, I-270, and surrounded by plenty of shopping and grocery options. An absolute gem you don’t want to miss!!
Last Agent to Sell the Property
EXP Realty, LLC License #5003698 Listed on: 11/13/2024

Townhouse Details
Home Type
- Townhome
Est. Annual Taxes
- $4,995
Year Built
- Built in 1987 | Remodeled in 2024
Lot Details
- 1,804 Sq Ft Lot
HOA Fees
- $99 Monthly HOA Fees
Home Design
- Colonial Architecture
- Slab Foundation
- Frame Construction
Interior Spaces
- Property has 3 Levels
- Corner Fireplace
- Family Room
- Living Room
- Den
- Storage Room
- Laundry Room
Bedrooms and Bathrooms
Basement
- Walk-Out Basement
- Connecting Stairway
- Exterior Basement Entry
- Natural lighting in basement
Parking
- 2 Open Parking Spaces
- 2 Parking Spaces
- Parking Lot
Schools
- Watkins Mill Elementary School
- Montgomery Village Middle School
- Watkins Mill High School
Utilities
- Central Air
- Heat Pump System
- Electric Water Heater
Listing and Financial Details
- Tax Lot 231
- Assessor Parcel Number 160901842968
Community Details
Overview
- Association fees include common area maintenance, lawn maintenance, management, trash
- Woodland Hills Homeowners Association
- Woodland Hills Subdivision
- Property Manager
Recreation
- Community Pool
Pet Policy
- Pets allowed on a case-by-case basis
Ownership History
Purchase Details
Home Financials for this Owner
Home Financials are based on the most recent Mortgage that was taken out on this home.Purchase Details
Home Financials for this Owner
Home Financials are based on the most recent Mortgage that was taken out on this home.Purchase Details
Similar Homes in the area
Home Values in the Area
Average Home Value in this Area
Purchase History
| Date | Type | Sale Price | Title Company |
|---|---|---|---|
| Deed | $471,000 | Legacyhouse Title | |
| Deed | $357,000 | Fidelity National Title | |
| Deed | $148,000 | -- |
Mortgage History
| Date | Status | Loan Amount | Loan Type |
|---|---|---|---|
| Open | $423,000 | New Conventional | |
| Previous Owner | $264,600 | Stand Alone Refi Refinance Of Original Loan | |
| Previous Owner | $210,000 | Stand Alone Refi Refinance Of Original Loan |
Property History
| Date | Event | Price | Change | Sq Ft Price |
|---|---|---|---|---|
| 12/11/2024 12/11/24 | Sold | $471,000 | +2.4% | $315 / Sq Ft |
| 11/17/2024 11/17/24 | Pending | -- | -- | -- |
| 11/13/2024 11/13/24 | For Sale | $459,999 | +28.9% | $307 / Sq Ft |
| 08/15/2024 08/15/24 | Sold | $357,000 | +9.8% | $239 / Sq Ft |
| 07/30/2024 07/30/24 | Pending | -- | -- | -- |
| 07/24/2024 07/24/24 | For Sale | $325,000 | 0.0% | $217 / Sq Ft |
| 05/29/2020 05/29/20 | Rented | $700 | 0.0% | -- |
| 05/19/2020 05/19/20 | Price Changed | $700 | -6.7% | $0 / Sq Ft |
| 05/17/2020 05/17/20 | For Rent | $750 | -- | -- |
Tax History Compared to Growth
Tax History
| Year | Tax Paid | Tax Assessment Tax Assessment Total Assessment is a certain percentage of the fair market value that is determined by local assessors to be the total taxable value of land and additions on the property. | Land | Improvement |
|---|---|---|---|---|
| 2024 | $4,995 | $365,633 | $0 | $0 |
| 2023 | $4,008 | $345,400 | $150,000 | $195,400 |
| 2022 | $4,427 | $332,500 | $0 | $0 |
| 2021 | $4,095 | $319,600 | $0 | $0 |
| 2020 | $4,095 | $306,700 | $120,000 | $186,700 |
| 2019 | $3,265 | $297,400 | $0 | $0 |
| 2018 | $3,152 | $288,100 | $0 | $0 |
| 2017 | $1,721 | $120,000 | $0 | $0 |
| 2016 | -- | $112,000 | $0 | $0 |
| 2015 | $3,344 | $234,400 | $0 | $0 |
| 2014 | $3,344 | $227,200 | $0 | $0 |
Agents Affiliated with this Home
-
Deepak Nathani

Seller's Agent in 2024
Deepak Nathani
EXP Realty, LLC
(410) 775-8140
7 in this area
163 Total Sales
-
Regina Weitz

Seller's Agent in 2024
Regina Weitz
Long & Foster
(301) 651-7760
1 in this area
12 Total Sales
-
Mel Golden

Buyer's Agent in 2024
Mel Golden
Remax Realty Group
(301) 928-1772
1 in this area
68 Total Sales
-
Carl Kamer
C
Seller's Agent in 2020
Carl Kamer
The Peoples Choice
(301) 440-4189
47 Total Sales
-
K
Buyer's Agent in 2020
Kimberly McNamee
Taylor Properties
Map
Source: Bright MLS
MLS Number: MDMC2153976
APN: 09-01842968
- 89 Travis Ct
- 928 Windbrooke Dr
- 922 Windbrooke Dr
- 1611 Tanyard Hill Rd
- 1073 Travis Ln
- 1252 Knoll Mist Ln
- 423 Christopher Ave Unit 22
- 433 Christopher Ave
- 435 Christopher Ave Unit 23
- 9962 Lake Landing Rd
- 1221 Travis View Ct
- 18518 Boysenberry Dr Unit 226
- 18521 Boysenberry Dr Unit 251
- 18521 Boysenberry Dr Unit 242-172
- 18521 Boysenberry Dr Unit 241-171
- 18503 Boysenberry Dr
- 19016 Canadian Ct
- 18904 Mills Choice Rd Unit 6
- 9920 Walker House Rd Unit 2
- 9920 Walker House Rd Unit 5






