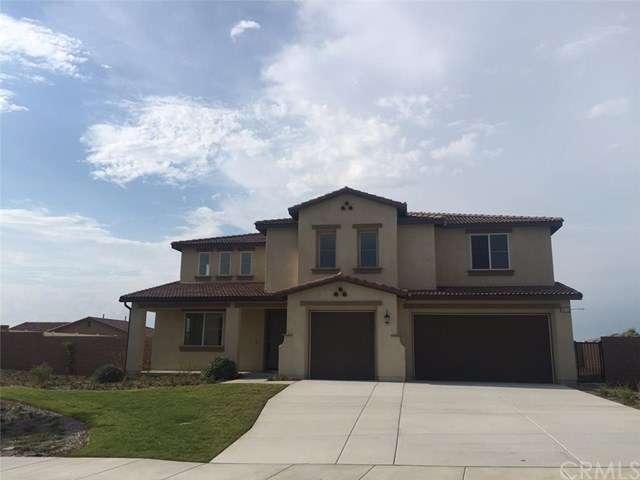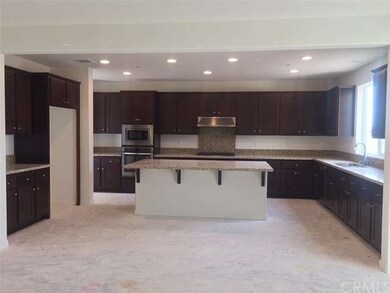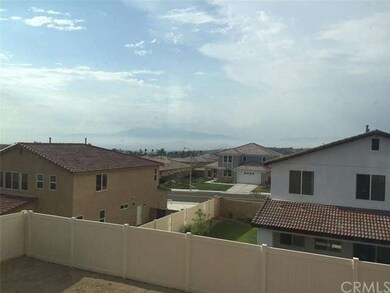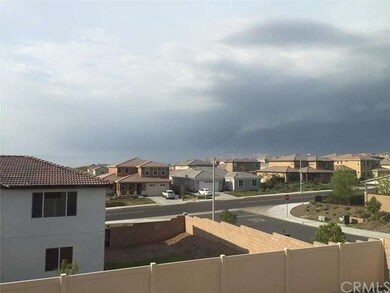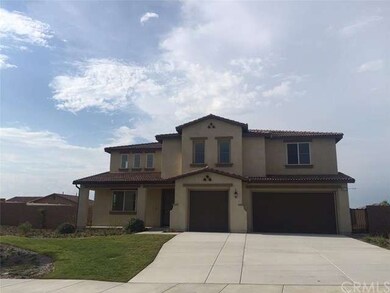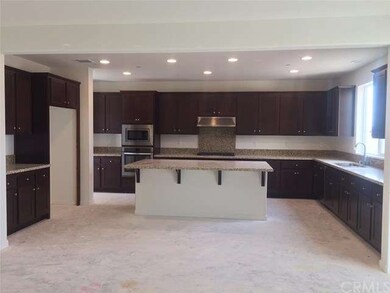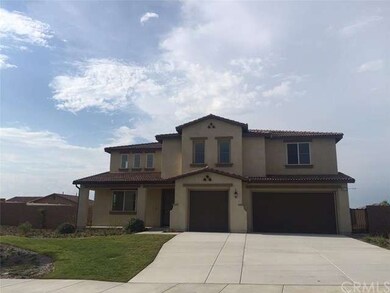
18120 Calabria Dr Riverside, CA 92508
Orangecrest NeighborhoodHighlights
- Newly Remodeled
- Open Floorplan
- Main Floor Bedroom
- Frank Augustus Miller Middle School Rated A-
- Mountain View
- Bonus Room
About This Home
As of May 2024Enjoy this 5 bedroom, 4.5 bath newly constructed home with a 3-car garage located on a corner lot in the preferred location of Woodcrest. First level bedroom includes an en-suite bath and walk in closet. Upstairs formal master vestibule leads into the master suite with Grand Master Bath and "his and her" walk in closets. "California Room" is pre-wired for a flat screen TV. Excellent schools, close to shopping centers, parks and golf courses. Come experience the new home living in Riverside. Potential for RV Access
Last Agent to Sell the Property
Lesley Pennington
William Lyon Homes, Inc License #01894907 Listed on: 08/10/2015
Last Buyer's Agent
Lesley Pennington
William Lyon Homes, Inc License #01894907 Listed on: 08/10/2015
Home Details
Home Type
- Single Family
Est. Annual Taxes
- $10,582
Year Built
- Built in 2014 | Newly Remodeled
Lot Details
- 0.27 Acre Lot
- Vinyl Fence
- Corner Lot
- Sprinklers on Timer
- Front Yard
HOA Fees
- $60 Monthly HOA Fees
Parking
- 3 Car Garage
- Parking Available
Home Design
- Slab Foundation
- Spanish Tile Roof
- Concrete Roof
Interior Spaces
- 3,803 Sq Ft Home
- 2-Story Property
- Open Floorplan
- Recessed Lighting
- Double Pane Windows
- Low Emissivity Windows
- Panel Doors
- Entryway
- Great Room
- Family Room Off Kitchen
- Bonus Room
- Mountain Views
Kitchen
- Open to Family Room
- Walk-In Pantry
- Microwave
- Water Line To Refrigerator
- Dishwasher
- Kitchen Island
- Granite Countertops
- Disposal
Bedrooms and Bathrooms
- 5 Bedrooms
- Main Floor Bedroom
- Walk-In Closet
Laundry
- Laundry Room
- Laundry on upper level
- Washer and Gas Dryer Hookup
Home Security
- Carbon Monoxide Detectors
- Fire and Smoke Detector
- Fire Sprinkler System
Utilities
- SEER Rated 13-15 Air Conditioning Units
- Central Heating and Cooling System
- Underground Utilities
- Tankless Water Heater
Community Details
- Built by William Lyon Homes
Listing and Financial Details
- Tax Lot 78
- Tax Tract Number 32997
Ownership History
Purchase Details
Home Financials for this Owner
Home Financials are based on the most recent Mortgage that was taken out on this home.Purchase Details
Home Financials for this Owner
Home Financials are based on the most recent Mortgage that was taken out on this home.Similar Homes in Riverside, CA
Home Values in the Area
Average Home Value in this Area
Purchase History
| Date | Type | Sale Price | Title Company |
|---|---|---|---|
| Grant Deed | $900,000 | None Listed On Document | |
| Grant Deed | $599,500 | First American Title Company |
Mortgage History
| Date | Status | Loan Amount | Loan Type |
|---|---|---|---|
| Open | $720,000 | New Conventional |
Property History
| Date | Event | Price | Change | Sq Ft Price |
|---|---|---|---|---|
| 05/22/2024 05/22/24 | Sold | $900,000 | +0.3% | $237 / Sq Ft |
| 04/23/2024 04/23/24 | Pending | -- | -- | -- |
| 04/23/2024 04/23/24 | For Sale | $897,000 | -0.3% | $236 / Sq Ft |
| 04/22/2024 04/22/24 | Off Market | $900,000 | -- | -- |
| 04/15/2024 04/15/24 | For Sale | $897,000 | +49.7% | $236 / Sq Ft |
| 11/24/2015 11/24/15 | Sold | $599,200 | +5.9% | $158 / Sq Ft |
| 09/13/2015 09/13/15 | Pending | -- | -- | -- |
| 08/10/2015 08/10/15 | For Sale | $565,990 | -- | $149 / Sq Ft |
Tax History Compared to Growth
Tax History
| Year | Tax Paid | Tax Assessment Tax Assessment Total Assessment is a certain percentage of the fair market value that is determined by local assessors to be the total taxable value of land and additions on the property. | Land | Improvement |
|---|---|---|---|---|
| 2025 | $10,582 | $1,560,600 | $275,400 | $1,285,200 |
| 2023 | $10,582 | $682,123 | $113,779 | $568,344 |
| 2022 | $10,405 | $668,749 | $111,549 | $557,200 |
| 2021 | $10,295 | $655,637 | $109,362 | $546,275 |
| 2020 | $10,239 | $648,915 | $108,241 | $540,674 |
| 2019 | $10,101 | $636,192 | $106,119 | $530,073 |
| 2018 | $9,961 | $623,719 | $104,040 | $519,679 |
| 2017 | $10,524 | $611,490 | $102,000 | $509,490 |
| 2016 | $10,076 | $599,500 | $100,000 | $499,500 |
| 2015 | $8,303 | $426,257 | $87,264 | $338,993 |
Agents Affiliated with this Home
-

Seller's Agent in 2024
Karen Cheng
BERKSHIRE HATHAWAY HOMESERVICES CALIFORNIA REALTY
(951) 789-7535
4 in this area
45 Total Sales
-

Buyer's Agent in 2024
Brad Alewine
COMPASS
(951) 347-8832
8 in this area
244 Total Sales
-
L
Seller's Agent in 2015
Lesley Pennington
William Lyon Homes, Inc
Map
Source: California Regional Multiple Listing Service (CRMLS)
MLS Number: OC15175605
APN: 266-691-013
- 9480 Visaya Dr
- 18094 Olivenhain Dr
- 18196 Friendly Ln
- 18182 Bissel Dr
- 9275 Serenity St
- 9574 Alta Cresta Ave
- 18318 Whitewater Way
- 0 Gamble Ave
- 18418 Whitewater Way
- 18382 Park Mountain Dr
- 18400 Park Mountain Dr
- 18427 Blue Sky St
- 18418 Park Mountain Dr
- 18409 Park Mountain Dr
- 18436 Park Mountain Dr
- 0 Van Buren Blvd Unit CV15022911
- 18476 Mariposa Ave
- 18570 Moorland Ct
- 18118 Iris Ave
- 17470 Krameria Ave
