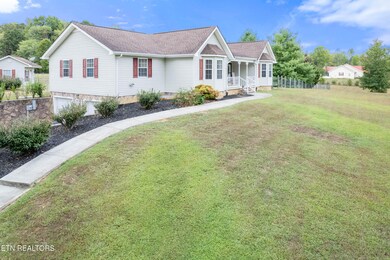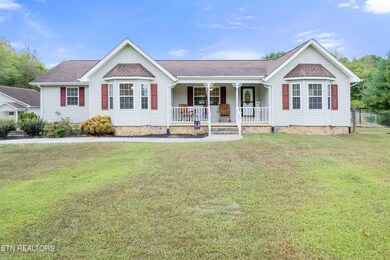Serenity awaits you with this exquisite home with 44.37 acres of property! This amazing home boasts 1950 sq ft of living space with 3 bedrooms and 2 bathrooms. Upon entrance, you are warmly greeted high ceilings, and rich natural light. An open concept layout is perfect for entertaining guests or relaxing with family. The large living room is complete with a gas fireplace, from the living room, you will find the kitchen that has plenty of cabinetry, lots of countertop space and is a great workable area. Retreat to the serene primary suite, complete with recessed ceilings an en-suite bathroom and a walk-in closet offering a lot of closet space. Two additional bedrooms offer versatility for family or guests. A large laundry room and a guest bath finish off the main floor of the home. The main floor of the home has maple hardwood floors and tile. The walk out basement is a great rec room space with a pool table, a sauna, and plenty of room for work out equipment if desired, also a two-car garage. Outside, the gorgeous property beckons you to unwind in the idyllic outdoor oasis surrounded by pastureland and hardwoods. You will be able to allow your gatherings to overflow onto the back deck and inground swimming pool area with pool house, with a fenced in back and side yard, or huddle or swing around the firepit area. The property has a creek running through and alongside it, several acres of pastureland and a lot of hardwoods, you will see an abundance of wildlife. The dethatched 1400 sq ft apartment has such potential! The apartment features 2 bedrooms and 1 bath, a kitchen area and a large living room / dining room area. The apartment does have water damage that will need remedied, there needs to be a french drain and a retaining wall added. This apartment is just a bonus to the amazing home and property! Start living the serene, country living lifestyle today, get in touch with us to make this dream home yours.







