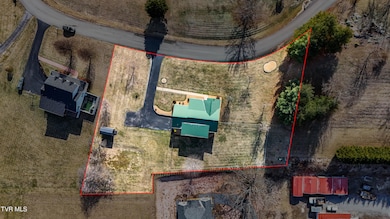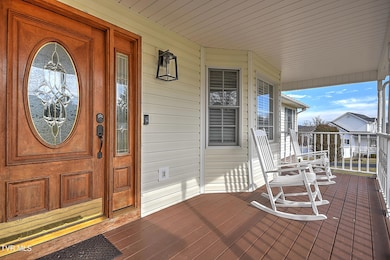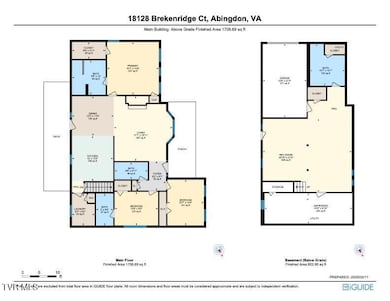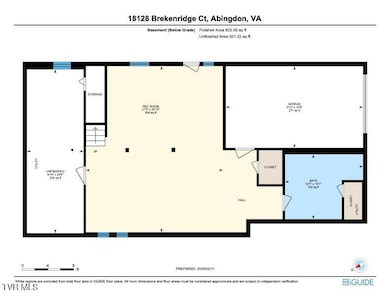
18128 Brekenridge Ct Abingdon, VA 24211
Highlights
- Ranch Style House
- Wood Flooring
- No HOA
- Watauga Elementary School Rated A-
- Granite Countertops
- Screened Porch
About This Home
As of May 2025Turn-Key Home with Stunning Views in Washington County!Welcome to this beautifully maintained 3-bedroom, 4-bath home in the heart of Washington County. Move-in ready and full of updates, this home features a brand-new HVAC system, a new water heater, and freshly refinished or added hardwood floors throughout the main level. Enjoy breathtaking rolling hill views from the covered back deck, perfect for relaxing or entertaining.Inside, you'll find fresh interior paint, custom Levolor blinds, and new patio doors that bring in plenty of natural light. The walk-out basement offers incredible potential for multi-generational living, complete with ample storage. A newly installed radon mitigation system adds peace of mind.The exterior is just as impressive, with updated landscaping and a fenced backyard—ideal for pets. Sitting on a spacious lot, this immaculate home is just minutes from I-81 for easy commuting and the Virginia Creeper Trail, offering endless outdoor recreation opportunities.Don't miss your chance to make this exceptional home yours—schedule a showing today!*All information believed to be accurate but not guaranteed*
Last Agent to Sell the Property
Holston Realty, Inc. License #332981 Listed on: 02/18/2025
Last Buyer's Agent
Non Member
NON MEMBER
Home Details
Home Type
- Single Family
Est. Annual Taxes
- $1,307
Year Built
- Built in 1999
Lot Details
- 0.82 Acre Lot
- Back Yard Fenced
- Landscaped
- Level Lot
- Property is in good condition
- Property is zoned R2
Parking
- 1 Car Garage
Home Design
- Ranch Style House
- Brick Exterior Construction
- Block Foundation
- Metal Roof
- Vinyl Siding
- Radon Mitigation System
Interior Spaces
- Double Pane Windows
- Living Room with Fireplace
- Combination Kitchen and Dining Room
- Screened Porch
Kitchen
- Built-In Electric Oven
- Range
- Dishwasher
- Granite Countertops
Flooring
- Wood
- Laminate
- Ceramic Tile
Bedrooms and Bathrooms
- 3 Bedrooms
- 4 Full Bathrooms
- Soaking Tub
Laundry
- Laundry Room
- Washer and Electric Dryer Hookup
Partially Finished Basement
- Walk-Out Basement
- Interior and Exterior Basement Entry
- Block Basement Construction
Outdoor Features
- Patio
- Shed
Schools
- Watauga Elementary School
- E. B. Stanley Middle School
- Abingdon High School
Utilities
- Cooling Available
- Heat Pump System
- Septic Tank
Community Details
- No Home Owners Association
- Not Listed Subdivision
- FHA/VA Approved Complex
Listing and Financial Details
- Home warranty included in the sale of the property
- Assessor Parcel Number 127d 2 2 036938
Ownership History
Purchase Details
Home Financials for this Owner
Home Financials are based on the most recent Mortgage that was taken out on this home.Purchase Details
Home Financials for this Owner
Home Financials are based on the most recent Mortgage that was taken out on this home.Purchase Details
Home Financials for this Owner
Home Financials are based on the most recent Mortgage that was taken out on this home.Similar Homes in Abingdon, VA
Home Values in the Area
Average Home Value in this Area
Purchase History
| Date | Type | Sale Price | Title Company |
|---|---|---|---|
| Deed | $415,000 | None Listed On Document | |
| Warranty Deed | $370,000 | None Listed On Document | |
| Warranty Deed | $172,000 | None Available |
Mortgage History
| Date | Status | Loan Amount | Loan Type |
|---|---|---|---|
| Open | $340,000 | New Conventional | |
| Previous Owner | $370,000 | New Conventional | |
| Previous Owner | $173,000 | New Conventional | |
| Previous Owner | $172,000 | New Conventional |
Property History
| Date | Event | Price | Change | Sq Ft Price |
|---|---|---|---|---|
| 05/23/2025 05/23/25 | Sold | $415,000 | 0.0% | $159 / Sq Ft |
| 02/22/2025 02/22/25 | Pending | -- | -- | -- |
| 02/18/2025 02/18/25 | For Sale | $415,000 | +12.2% | $159 / Sq Ft |
| 07/05/2023 07/05/23 | Sold | $370,000 | -1.3% | $149 / Sq Ft |
| 07/05/2023 07/05/23 | Pending | -- | -- | -- |
| 07/05/2023 07/05/23 | For Sale | $375,000 | -- | $151 / Sq Ft |
Tax History Compared to Growth
Tax History
| Year | Tax Paid | Tax Assessment Tax Assessment Total Assessment is a certain percentage of the fair market value that is determined by local assessors to be the total taxable value of land and additions on the property. | Land | Improvement |
|---|---|---|---|---|
| 2025 | $1,307 | $387,900 | $30,000 | $357,900 |
| 2024 | $1,307 | $217,900 | $30,000 | $187,900 |
| 2023 | $1,307 | $217,900 | $30,000 | $187,900 |
| 2022 | $1,307 | $217,900 | $30,000 | $187,900 |
| 2021 | $1,307 | $217,900 | $30,000 | $187,900 |
| 2019 | $1,224 | $194,300 | $30,000 | $164,300 |
| 2018 | $1,224 | $194,300 | $30,000 | $164,300 |
| 2017 | $1,224 | $194,300 | $30,000 | $164,300 |
| 2016 | $1,220 | $193,700 | $30,000 | $163,700 |
| 2015 | $1,220 | $193,700 | $30,000 | $163,700 |
| 2014 | $1,220 | $193,700 | $30,000 | $163,700 |
Agents Affiliated with this Home
-
Kashia Winkler
K
Seller's Agent in 2025
Kashia Winkler
Holston Realty, Inc.
(423) 833-9681
185 Total Sales
-
N
Buyer's Agent in 2025
Non Member
NON MEMBER
Map
Source: Tennessee/Virginia Regional MLS
MLS Number: 9976195
APN: 127D-2-2
- 18207 Macedonia Rd
- 18284 Macedonia Rd
- 25630 Jomean Dr
- 17470 Celebrity Ln
- 26252 Beech Cir
- 26354 Pewter Ln
- 23664 Meade Dr
- 431 Winterham Dr
- 23300 Wycoff Dr
- TBD Good Hope Rd
- Tbd Lee Hwy
- 26468 Watauga Rd
- TBD Pinehurst Ct
- 1103 Panorama Dr
- 1103 Panorama Dr SW
- 116 Weeping Willow Dr
- 846 Glenview Dr
- 160 Fairway Dr
- 879 Wayne Ave NE
- 867 Wayne Ave NE






