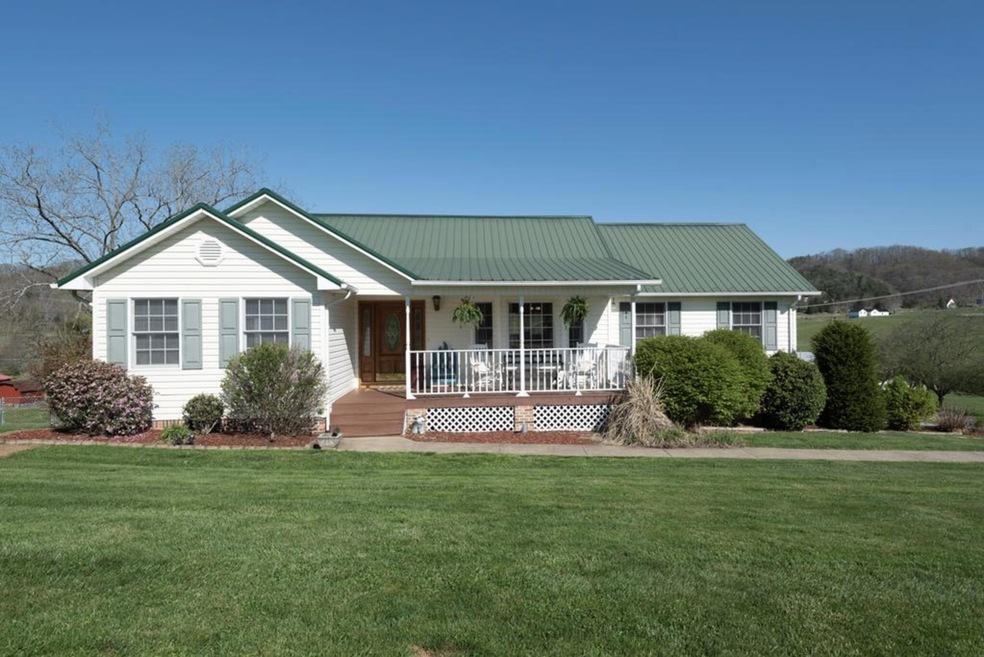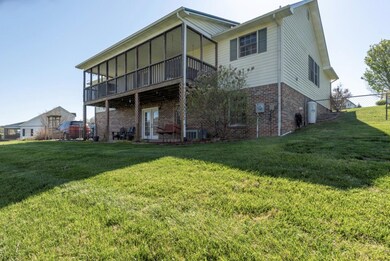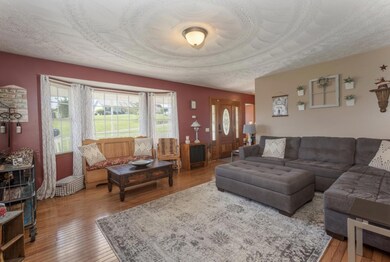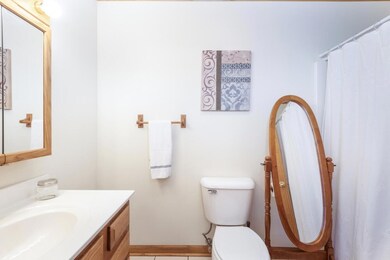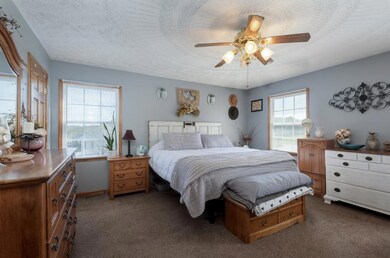
18128 Brekenridge Ct Abingdon, VA 24211
Highlights
- Ranch Style House
- Wood Flooring
- Cooling Available
- Watauga Elementary School Rated A-
- Double Pane Windows
- Level Lot
About This Home
As of May 2025Welcome to your Abingdon dream home! Located in a beautiful, peaceful part of of the county, this cozy 3 bedroom, 4 bath house is sure to make you feel right at home. With 2,487 square feet of living space and a one-car garage attached, there's plenty of room for everyone. This property is full of features that will make you the envy of the neighborhood! A stunningly designed ceiling runs throughout the entire space while a fireplace and bay window adorn the living room. You'll love having an open kitchen/dining room combo where you can host friends or family easily. Step outside onto your covered front porch and take in all nature has to offer or hang out near your fire pit in the fenced-in backyard - perfect for entertaining on summer nights! Don't miss out on this incredible opportunity - come see it today and start making memories that will last a lifetime! *Information deemed reliable, but not guaranteed. Buyer/Buyer's agent to verify all information.*
Last Agent to Sell the Property
Non Member
NON MEMBER Listed on: 07/05/2023
Home Details
Home Type
- Single Family
Est. Annual Taxes
- $1,307
Year Built
- Built in 1999
Lot Details
- 0.82 Acre Lot
- Level Lot
- Property is in good condition
- Property is zoned R 2
Parking
- 1 Car Garage
Home Design
- Ranch Style House
- Brick Exterior Construction
- Metal Roof
- Vinyl Siding
Interior Spaces
- Double Pane Windows
- Partially Finished Basement
Flooring
- Wood
- Carpet
- Laminate
- Ceramic Tile
Bedrooms and Bathrooms
- 3 Bedrooms
- 4 Full Bathrooms
Outdoor Features
- Outbuilding
Schools
- Watauga Elementary School
- E. B. Stanley Middle School
- Abingdon High School
Utilities
- Cooling Available
- Heat Pump System
- Septic Tank
Community Details
- FHA/VA Approved Complex
Listing and Financial Details
- Assessor Parcel Number 127d 2 2 036938
Ownership History
Purchase Details
Home Financials for this Owner
Home Financials are based on the most recent Mortgage that was taken out on this home.Purchase Details
Home Financials for this Owner
Home Financials are based on the most recent Mortgage that was taken out on this home.Purchase Details
Home Financials for this Owner
Home Financials are based on the most recent Mortgage that was taken out on this home.Similar Homes in Abingdon, VA
Home Values in the Area
Average Home Value in this Area
Purchase History
| Date | Type | Sale Price | Title Company |
|---|---|---|---|
| Deed | $415,000 | None Listed On Document | |
| Warranty Deed | $370,000 | None Listed On Document | |
| Warranty Deed | $172,000 | None Available |
Mortgage History
| Date | Status | Loan Amount | Loan Type |
|---|---|---|---|
| Open | $340,000 | New Conventional | |
| Previous Owner | $370,000 | New Conventional | |
| Previous Owner | $173,000 | New Conventional | |
| Previous Owner | $172,000 | New Conventional |
Property History
| Date | Event | Price | Change | Sq Ft Price |
|---|---|---|---|---|
| 05/23/2025 05/23/25 | Sold | $415,000 | 0.0% | $159 / Sq Ft |
| 02/22/2025 02/22/25 | Pending | -- | -- | -- |
| 02/18/2025 02/18/25 | For Sale | $415,000 | +12.2% | $159 / Sq Ft |
| 07/05/2023 07/05/23 | Sold | $370,000 | -1.3% | $149 / Sq Ft |
| 07/05/2023 07/05/23 | Pending | -- | -- | -- |
| 07/05/2023 07/05/23 | For Sale | $375,000 | -- | $151 / Sq Ft |
Tax History Compared to Growth
Tax History
| Year | Tax Paid | Tax Assessment Tax Assessment Total Assessment is a certain percentage of the fair market value that is determined by local assessors to be the total taxable value of land and additions on the property. | Land | Improvement |
|---|---|---|---|---|
| 2025 | $1,307 | $387,900 | $30,000 | $357,900 |
| 2024 | $1,307 | $217,900 | $30,000 | $187,900 |
| 2023 | $1,307 | $217,900 | $30,000 | $187,900 |
| 2022 | $1,307 | $217,900 | $30,000 | $187,900 |
| 2021 | $1,307 | $217,900 | $30,000 | $187,900 |
| 2019 | $1,224 | $194,300 | $30,000 | $164,300 |
| 2018 | $1,224 | $194,300 | $30,000 | $164,300 |
| 2017 | $1,224 | $194,300 | $30,000 | $164,300 |
| 2016 | $1,220 | $193,700 | $30,000 | $163,700 |
| 2015 | $1,220 | $193,700 | $30,000 | $163,700 |
| 2014 | $1,220 | $193,700 | $30,000 | $163,700 |
Agents Affiliated with this Home
-
Kashia Winkler
K
Seller's Agent in 2025
Kashia Winkler
Holston Realty, Inc.
(423) 833-9681
185 Total Sales
-
N
Buyer's Agent in 2025
Non Member
NON MEMBER
Map
Source: Tennessee/Virginia Regional MLS
MLS Number: 9953820
APN: 127D-2-2
- 18207 Macedonia Rd
- 18284 Macedonia Rd
- 25630 Jomean Dr
- 17470 Celebrity Ln
- 26252 Beech Cir
- 26354 Pewter Ln
- 23664 Meade Dr
- 431 Winterham Dr
- 23300 Wycoff Dr
- TBD Good Hope Rd
- Tbd Lee Hwy
- 26468 Watauga Rd
- TBD Pinehurst Ct
- 1103 Panorama Dr
- 1103 Panorama Dr SW
- 116 Weeping Willow Dr
- 846 Glenview Dr
- 160 Fairway Dr
- 879 Wayne Ave NE
- 867 Wayne Ave NE
