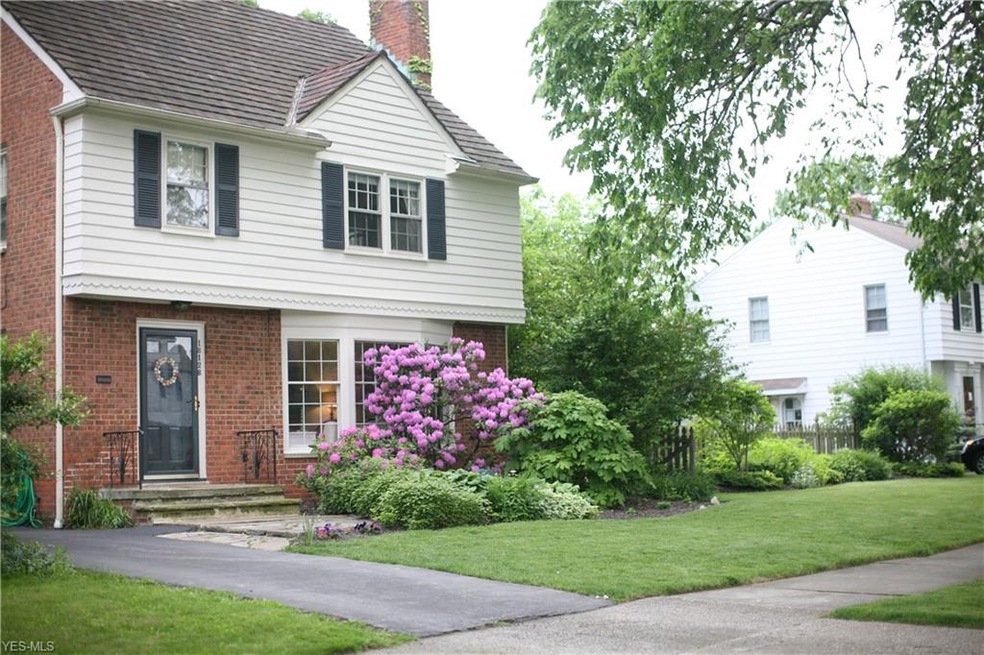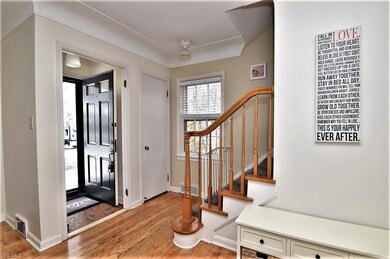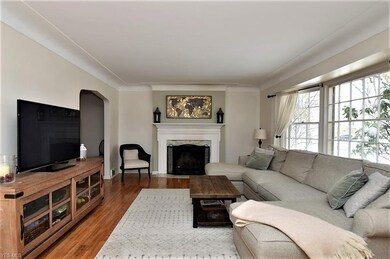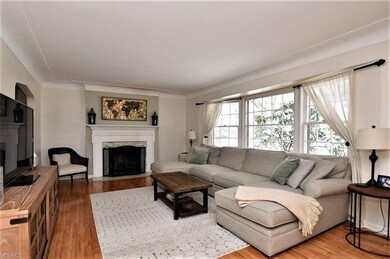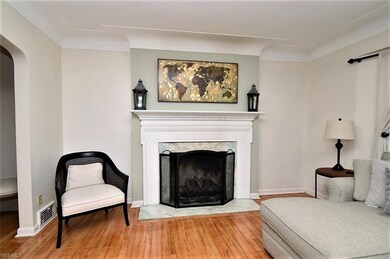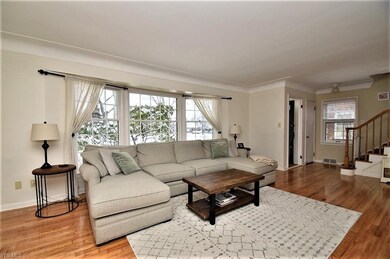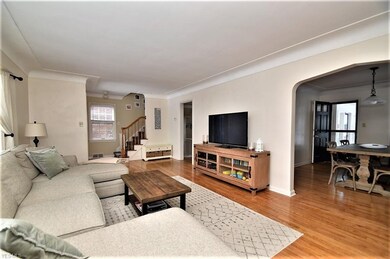
18128 Scottsdale Blvd Shaker Heights, OH 44122
Highlights
- Medical Services
- Colonial Architecture
- Community Pool
- Shaker Heights High School Rated A
- 1 Fireplace
- 2 Car Detached Garage
About This Home
As of June 2020Turnkey Brick/Wood Colonial on Double Lot! Beautifully appointed and maintained 4 Bedrooms 2.5 Bath home with architectural style and contemporary flair. Gracious Living Room w/Marble Surround Fireplace, Picture Window and classic hardwood on all floors. Large Eat-in Kitchen with granite counters, newer cabinets & lighting. Formal Dining room that opens to a charming sunroom overlooking the landscaped double wood fenced lot, perfect for backyard entertaining. Large Master bedroom with dual closets. 3rd floor provides a nanny suite/home office/flex space with private bath. Additional features include: LL Recreation room, CA, 2 car garage, perennial beds and lots of storage including a cedar closet on 3rd. Wonderful location! Walking distance to Van Aken shopping/dining District. Minutes to area hospitals and University Circle cultural hub. Easy access to public train for commute downtown business and entertainment districts.
Home Details
Home Type
- Single Family
Year Built
- Built in 1940
Lot Details
- 0.28 Acre Lot
- Lot Dimensions are 90x131
- North Facing Home
- Property is Fully Fenced
- Wood Fence
- Chain Link Fence
Parking
- 2 Car Detached Garage
Home Design
- Colonial Architecture
- Brick Exterior Construction
- Tile Roof
Interior Spaces
- 2-Story Property
- 1 Fireplace
- Partially Finished Basement
- Basement Fills Entire Space Under The House
Kitchen
- Range<<rangeHoodToken>>
- <<microwave>>
- Dishwasher
- Disposal
Bedrooms and Bathrooms
- 4 Bedrooms
Laundry
- Dryer
- Washer
Outdoor Features
- Patio
Utilities
- Forced Air Heating and Cooling System
- Heating System Uses Gas
Listing and Financial Details
- Assessor Parcel Number 736-15-021
Community Details
Amenities
- Medical Services
- Shops
Recreation
- Community Playground
- Community Pool
- Park
Ownership History
Purchase Details
Home Financials for this Owner
Home Financials are based on the most recent Mortgage that was taken out on this home.Purchase Details
Home Financials for this Owner
Home Financials are based on the most recent Mortgage that was taken out on this home.Purchase Details
Purchase Details
Similar Homes in the area
Home Values in the Area
Average Home Value in this Area
Purchase History
| Date | Type | Sale Price | Title Company |
|---|---|---|---|
| Warranty Deed | $199,000 | Erie Title Agency | |
| Warranty Deed | $180,000 | Revere Title | |
| Deed | -- | -- | |
| Deed | -- | -- |
Mortgage History
| Date | Status | Loan Amount | Loan Type |
|---|---|---|---|
| Open | $189,050 | New Conventional | |
| Previous Owner | $180,000 | Adjustable Rate Mortgage/ARM | |
| Previous Owner | $129,000 | New Conventional | |
| Previous Owner | $140,100 | Balloon | |
| Previous Owner | $18,600 | Credit Line Revolving | |
| Previous Owner | $22,195 | Stand Alone Second | |
| Previous Owner | $121,400 | Unknown |
Property History
| Date | Event | Price | Change | Sq Ft Price |
|---|---|---|---|---|
| 06/26/2020 06/26/20 | Sold | $199,000 | 0.0% | $99 / Sq Ft |
| 04/17/2020 04/17/20 | Pending | -- | -- | -- |
| 04/15/2020 04/15/20 | For Sale | $199,000 | +32.7% | $99 / Sq Ft |
| 05/24/2012 05/24/12 | Sold | $150,000 | -6.2% | $92 / Sq Ft |
| 04/18/2012 04/18/12 | Pending | -- | -- | -- |
| 03/13/2012 03/13/12 | For Sale | $159,900 | -- | $98 / Sq Ft |
Tax History Compared to Growth
Tax History
| Year | Tax Paid | Tax Assessment Tax Assessment Total Assessment is a certain percentage of the fair market value that is determined by local assessors to be the total taxable value of land and additions on the property. | Land | Improvement |
|---|---|---|---|---|
| 2024 | $8,246 | $92,365 | $14,175 | $78,190 |
| 2023 | $7,626 | $67,690 | $10,710 | $56,980 |
| 2022 | $7,410 | $67,690 | $10,710 | $56,980 |
| 2021 | $7,385 | $67,690 | $10,710 | $56,980 |
| 2020 | $6,800 | $53,240 | $9,730 | $43,510 |
| 2019 | $6,100 | $152,100 | $27,800 | $124,300 |
| 2018 | $5,959 | $53,240 | $9,730 | $43,510 |
| 2017 | $6,031 | $49,770 | $8,400 | $41,370 |
| 2016 | $5,790 | $49,770 | $8,400 | $41,370 |
| 2015 | $5,887 | $49,770 | $8,400 | $41,370 |
| 2014 | $5,887 | $48,800 | $8,230 | $40,570 |
Agents Affiliated with this Home
-
Mary Brown

Seller's Agent in 2020
Mary Brown
Howard Hanna
(216) 407-0711
14 in this area
107 Total Sales
-
Edie Myhre
E
Buyer's Agent in 2020
Edie Myhre
Howard Hanna
(216) 410-4719
5 in this area
63 Total Sales
-
J
Seller's Agent in 2012
Jillian Berger
Deleted Agent
-
Frank Ricchi
F
Buyer's Agent in 2012
Frank Ricchi
Century 21 Homestar
(216) 990-0968
34 Total Sales
Map
Source: MLS Now
MLS Number: 4181226
APN: 736-15-021
- 18301 Invermere Ave
- 17917 Scottsdale Blvd
- 3788 Lee Heights Blvd
- 18112 Lomond Blvd
- 3805 E 177th St
- 3853 Lee Heights Blvd
- 17607 Scottsdale Blvd
- 3638 Glencairn Rd
- 17519 Throckley Ave
- 3865 Lee Heights Blvd
- 17429 Scottsdale Blvd
- 3698 Normandy Rd
- 3867 E 177th St
- 17604 Walden Ave
- 3633 Ingleside Rd
- 3715 Daleford Rd
- 3678 Lynnfield Rd
- 3595 Glencairn Rd
- 17617 Lomond Blvd
- 17319 Invermere Ave
