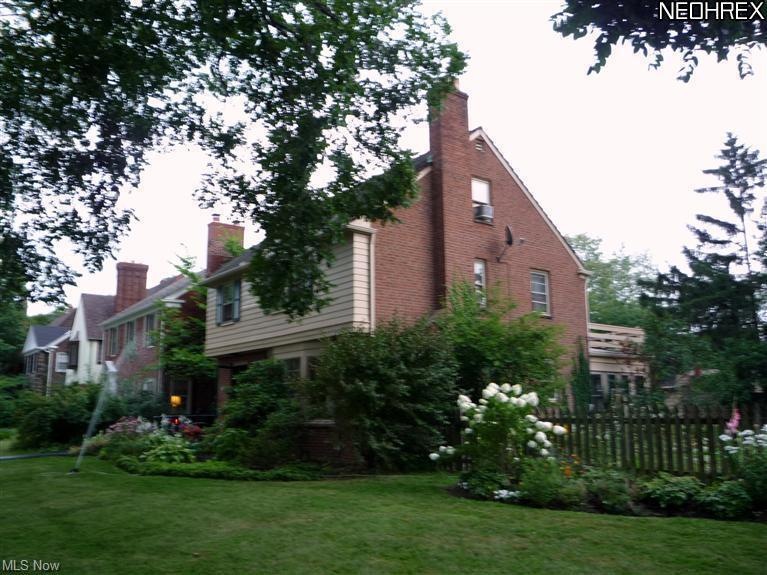
18128 Scottsdale Blvd Shaker Heights, OH 44122
Highlights
- Colonial Architecture
- 1 Fireplace
- Patio
- Shaker Heights High School Rated A
- 2 Car Detached Garage
- Community Playground
About This Home
As of June 2020Shaker Classic Brick/Wood Colonial on Double Lot! Features 4 Bedrooms 2.5Baths. Large Eat-in Kitchen Updated in 2000 with Granite Tops, Newer Cabinets, Sink and Lighting, Formal Living Room w/Marble Surround Fireplace, Picture Window & Hardwood Floors. Dining Room w/Coved Molding at Ceiling & Hardwood Floors opens to Delightful Sunroom that overlooks Double Lot. Finished Lower Level Recreation room, Neat & Clean Utility/Laundry Area & Ample Storage. 2nd Floor features Sizeable Master w/Dual Closets & Hardwood Floors, 2 Bedrooms w/Hardwood Floors & Full Bath. 3rd Floor Features Large Newly Carpeted Bedroom, Updated Full Bath, Cedar Closet and additional Storage.Updates Galore in this Home! Furnace'02, Humidifer '02, HWT '00, Electrical Panel and House Rewired '98, A/C '12, Glass Block Windows. 2 Car detached Garage and Extra large Double Fenced Lot completes this Quality Home
Last Agent to Sell the Property
Jillian Berger
Deleted Agent License #2000007338 Listed on: 03/13/2012
Home Details
Home Type
- Single Family
Year Built
- Built in 1940
Lot Details
- 5,881 Sq Ft Lot
- Lot Dimensions are 90x131
- North Facing Home
- Wood Fence
Home Design
- Colonial Architecture
- Brick Exterior Construction
Interior Spaces
- 1,637 Sq Ft Home
- 1 Fireplace
- Fire and Smoke Detector
- Finished Basement
Kitchen
- Dishwasher
- Disposal
Bedrooms and Bathrooms
- 4 Bedrooms
Parking
- 2 Car Detached Garage
- Garage Door Opener
Outdoor Features
- Patio
Utilities
- Forced Air Heating and Cooling System
- Heating System Uses Gas
Community Details
- Community Playground
- Park
Listing and Financial Details
- Assessor Parcel Number 736-15-021
Ownership History
Purchase Details
Home Financials for this Owner
Home Financials are based on the most recent Mortgage that was taken out on this home.Purchase Details
Home Financials for this Owner
Home Financials are based on the most recent Mortgage that was taken out on this home.Purchase Details
Purchase Details
Similar Homes in the area
Home Values in the Area
Average Home Value in this Area
Purchase History
| Date | Type | Sale Price | Title Company |
|---|---|---|---|
| Warranty Deed | $199,000 | Erie Title Agency | |
| Warranty Deed | $180,000 | Revere Title | |
| Deed | -- | -- | |
| Deed | -- | -- |
Mortgage History
| Date | Status | Loan Amount | Loan Type |
|---|---|---|---|
| Open | $189,050 | New Conventional | |
| Previous Owner | $180,000 | Adjustable Rate Mortgage/ARM | |
| Previous Owner | $129,000 | New Conventional | |
| Previous Owner | $140,100 | Balloon | |
| Previous Owner | $18,600 | Credit Line Revolving | |
| Previous Owner | $22,195 | Stand Alone Second | |
| Previous Owner | $121,400 | Unknown |
Property History
| Date | Event | Price | Change | Sq Ft Price |
|---|---|---|---|---|
| 06/26/2020 06/26/20 | Sold | $199,000 | 0.0% | $99 / Sq Ft |
| 04/17/2020 04/17/20 | Pending | -- | -- | -- |
| 04/15/2020 04/15/20 | For Sale | $199,000 | +32.7% | $99 / Sq Ft |
| 05/24/2012 05/24/12 | Sold | $150,000 | -6.2% | $92 / Sq Ft |
| 04/18/2012 04/18/12 | Pending | -- | -- | -- |
| 03/13/2012 03/13/12 | For Sale | $159,900 | -- | $98 / Sq Ft |
Tax History Compared to Growth
Tax History
| Year | Tax Paid | Tax Assessment Tax Assessment Total Assessment is a certain percentage of the fair market value that is determined by local assessors to be the total taxable value of land and additions on the property. | Land | Improvement |
|---|---|---|---|---|
| 2024 | $8,246 | $92,365 | $14,175 | $78,190 |
| 2023 | $7,626 | $67,690 | $10,710 | $56,980 |
| 2022 | $7,410 | $67,690 | $10,710 | $56,980 |
| 2021 | $7,385 | $67,690 | $10,710 | $56,980 |
| 2020 | $6,800 | $53,240 | $9,730 | $43,510 |
| 2019 | $6,100 | $152,100 | $27,800 | $124,300 |
| 2018 | $5,959 | $53,240 | $9,730 | $43,510 |
| 2017 | $6,031 | $49,770 | $8,400 | $41,370 |
| 2016 | $5,790 | $49,770 | $8,400 | $41,370 |
| 2015 | $5,887 | $49,770 | $8,400 | $41,370 |
| 2014 | $5,887 | $48,800 | $8,230 | $40,570 |
Agents Affiliated with this Home
-
Mary Brown

Seller's Agent in 2020
Mary Brown
Howard Hanna
(216) 407-0711
14 in this area
107 Total Sales
-
Edie Myhre
E
Buyer's Agent in 2020
Edie Myhre
Howard Hanna
(216) 410-4719
5 in this area
63 Total Sales
-
J
Seller's Agent in 2012
Jillian Berger
Deleted Agent
-
Frank Ricchi
F
Buyer's Agent in 2012
Frank Ricchi
Century 21 Homestar
(216) 990-0968
34 Total Sales
Map
Source: MLS Now
MLS Number: 3300414
APN: 736-15-021
- 18301 Invermere Ave
- 17917 Scottsdale Blvd
- 3788 Lee Heights Blvd
- 18112 Lomond Blvd
- 3805 E 177th St
- 3853 Lee Heights Blvd
- 17607 Scottsdale Blvd
- 3638 Glencairn Rd
- 17519 Throckley Ave
- 3865 Lee Heights Blvd
- 17429 Scottsdale Blvd
- 3698 Normandy Rd
- 3867 E 177th St
- 17604 Walden Ave
- 3633 Ingleside Rd
- 3715 Daleford Rd
- 3678 Lynnfield Rd
- 3595 Glencairn Rd
- 17617 Lomond Blvd
- 17319 Invermere Ave
