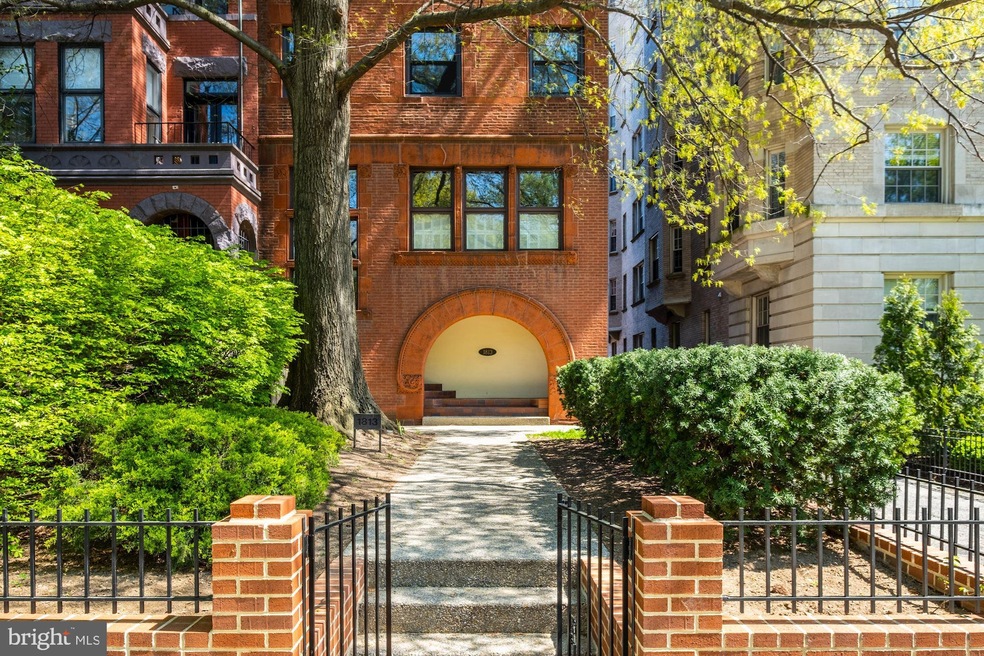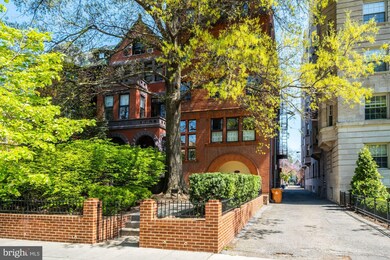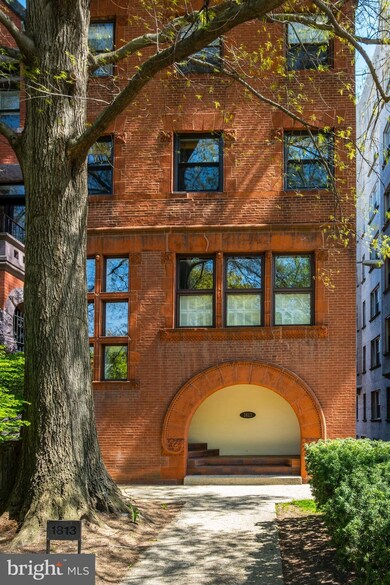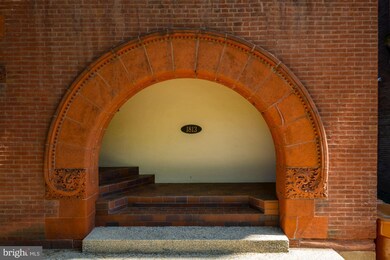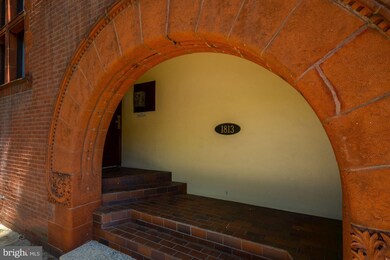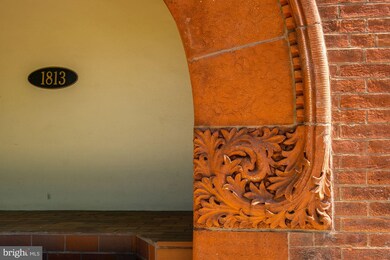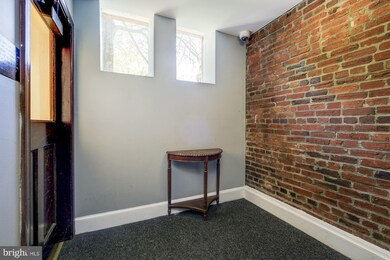
1813 16th St NW Unit 1B Washington, DC 20009
Dupont Circle NeighborhoodHighlights
- Traditional Architecture
- Upgraded Countertops
- Built-In Features
- Wood Flooring
- Stainless Steel Appliances
- 3-minute walk to S Street Dog Park
About This Home
As of July 2020The elegant, Victorian facade of this boutique condo building makes a statement, and the indoor space does not disappoint. On two levels, this home lives like a town house, with entry through the front foyer or from a private patio in the back. The spacious, open dining and living area on the main level boasts gleaming hardwoods and a wood-burning fireplace. The kitchen, fully renovated in 2017 with SS appliances, tile flooring and quartz counters, is cheery and bright with a window above the sink overlooking the back patio. For convenience, a recently updated half bath off the front hall completes the level. One of the two spacious bedrooms on the lower level features built-ins and both bedrooms have double closets. The full bath was completely updated in 2015. The stacked W/D, new in 2016, is on the bedroom level, making life easy. Adding to your peace of mind is the fact that the HVAC system dates only from 2016. And ahhhhh, you have the ability not only to entertain outside on your private fenced patio, but the space doubles as parking for a small car! Doesn t get much better than that in central DC! Live in an unbeatable location where Dupont meets U Street, just two blocks from the heart of 14th Street, with restaurants, entertainment venues, unique shops and parks galore. Half mile to the U St metro (blue/yellow lines) and .7 mile to Dupont Circle metro (red line)! Look for our Virtual Happy Hour open house Thursday, 28 May at 5:30 on Facebook ( https://www.facebook.com/soldbysallie ) and 6:00 on Instagram ( https://www.instagram.com/soldbysallie/ )!
Last Agent to Sell the Property
Corcoran McEnearney License #0225219576 Listed on: 04/07/2020

Property Details
Home Type
- Condominium
Est. Annual Taxes
- $3,571
Year Built
- Built in 1900
Lot Details
- West Facing Home
- Property is in very good condition
HOA Fees
- $418 Monthly HOA Fees
Parking
- 1 Off-Street Space
Home Design
- Traditional Architecture
- Brick Exterior Construction
Interior Spaces
- 977 Sq Ft Home
- Property has 2 Levels
- Built-In Features
- Recessed Lighting
- Wood Burning Fireplace
- Combination Dining and Living Room
Kitchen
- Electric Oven or Range
- Range Hood
- Dishwasher
- Stainless Steel Appliances
- Upgraded Countertops
- Disposal
Flooring
- Wood
- Carpet
- Ceramic Tile
Bedrooms and Bathrooms
- 2 Bedrooms
- Walk-in Shower
Laundry
- Laundry on lower level
- Stacked Washer and Dryer
Finished Basement
- Interior Basement Entry
- Basement Windows
Utilities
- Forced Air Heating and Cooling System
- Water Heater
Listing and Financial Details
- Tax Lot 2014
- Assessor Parcel Number 0191//2014
Community Details
Overview
- Association fees include common area maintenance, custodial services maintenance, exterior building maintenance, trash, water, snow removal, reserve funds, management, insurance, sewer
- Low-Rise Condominium
- 1813 16Th Street Condominium Condos, Phone Number (202) 756-4019
- Old City Ii Community
- Dupont Subdivision
Pet Policy
- Limit on the number of pets
- Dogs and Cats Allowed
Ownership History
Purchase Details
Home Financials for this Owner
Home Financials are based on the most recent Mortgage that was taken out on this home.Purchase Details
Home Financials for this Owner
Home Financials are based on the most recent Mortgage that was taken out on this home.Purchase Details
Home Financials for this Owner
Home Financials are based on the most recent Mortgage that was taken out on this home.Similar Homes in Washington, DC
Home Values in the Area
Average Home Value in this Area
Purchase History
| Date | Type | Sale Price | Title Company |
|---|---|---|---|
| Special Warranty Deed | $645,000 | None Available | |
| Warranty Deed | $540,000 | -- | |
| Deed | $167,000 | -- |
Mortgage History
| Date | Status | Loan Amount | Loan Type |
|---|---|---|---|
| Open | $483,750 | New Conventional | |
| Previous Owner | $484,000 | New Conventional | |
| Previous Owner | $486,000 | New Conventional | |
| Previous Owner | $158,650 | No Value Available |
Property History
| Date | Event | Price | Change | Sq Ft Price |
|---|---|---|---|---|
| 07/31/2020 07/31/20 | Sold | $645,000 | -3.0% | $660 / Sq Ft |
| 06/04/2020 06/04/20 | Pending | -- | -- | -- |
| 05/08/2020 05/08/20 | Price Changed | $665,000 | -3.6% | $681 / Sq Ft |
| 04/07/2020 04/07/20 | For Sale | $689,900 | +27.8% | $706 / Sq Ft |
| 03/28/2014 03/28/14 | Sold | $540,000 | -2.7% | $553 / Sq Ft |
| 03/04/2014 03/04/14 | Pending | -- | -- | -- |
| 02/18/2014 02/18/14 | Price Changed | $554,900 | -4.2% | $568 / Sq Ft |
| 01/20/2014 01/20/14 | Price Changed | $579,000 | -2.7% | $593 / Sq Ft |
| 01/03/2014 01/03/14 | For Sale | $595,000 | -- | $609 / Sq Ft |
Tax History Compared to Growth
Tax History
| Year | Tax Paid | Tax Assessment Tax Assessment Total Assessment is a certain percentage of the fair market value that is determined by local assessors to be the total taxable value of land and additions on the property. | Land | Improvement |
|---|---|---|---|---|
| 2024 | $4,595 | $555,730 | $166,720 | $389,010 |
| 2023 | $4,907 | $592,000 | $177,600 | $414,400 |
| 2022 | $4,663 | $562,390 | $168,720 | $393,670 |
| 2021 | $4,258 | $514,220 | $154,270 | $359,950 |
| 2020 | $3,648 | $504,890 | $151,470 | $353,420 |
| 2019 | $3,572 | $495,080 | $148,520 | $346,560 |
| 2018 | $3,526 | $488,210 | $0 | $0 |
| 2017 | $3,710 | $508,940 | $0 | $0 |
| 2016 | $3,497 | $483,120 | $0 | $0 |
| 2015 | $3,579 | $492,410 | $0 | $0 |
| 2014 | $2,528 | $449,200 | $0 | $0 |
Agents Affiliated with this Home
-

Seller's Agent in 2020
Sarah Bobbin
McEnearney Associates
(571) 225-8716
58 Total Sales
-
K
Buyer's Agent in 2020
Karen Jones
Fairfax Realty Premier
(301) 957-0122
33 Total Sales
-
B
Seller's Agent in 2014
Billy McKenna
Long & Foster
-
W
Seller Co-Listing Agent in 2014
William Hounshell
Long & Foster
-

Buyer's Agent in 2014
Ty Voles
Keller Williams Capital Properties
(202) 725-8983
3 in this area
64 Total Sales
Map
Source: Bright MLS
MLS Number: DCDC463918
APN: 0191-2014
- 1829 16th St NW Unit 4
- 1538 Swann St NW
- 1513 Swann St NW
- 1901 16th St NW Unit 205
- 1526 Swann St NW
- 1834 16th St NW
- 1832 16th St NW Unit 1
- 1832 16th St NW Unit 2
- 1801 16th St NW Unit 102
- 1915 16th St NW Unit 203
- 1915 16th St NW Unit 304
- 1822 15th St NW Unit 202
- 1822 15th St NW Unit 305
- 1619 Swann St NW Unit 4
- 1925 16th St NW Unit 502
- 1511 Caroline St NW
- 1750 16th St NW Unit 52
- 1614 S St NW
- 1926 New Hampshire Ave NW Unit P-4
- 1621 T St NW Unit 207
