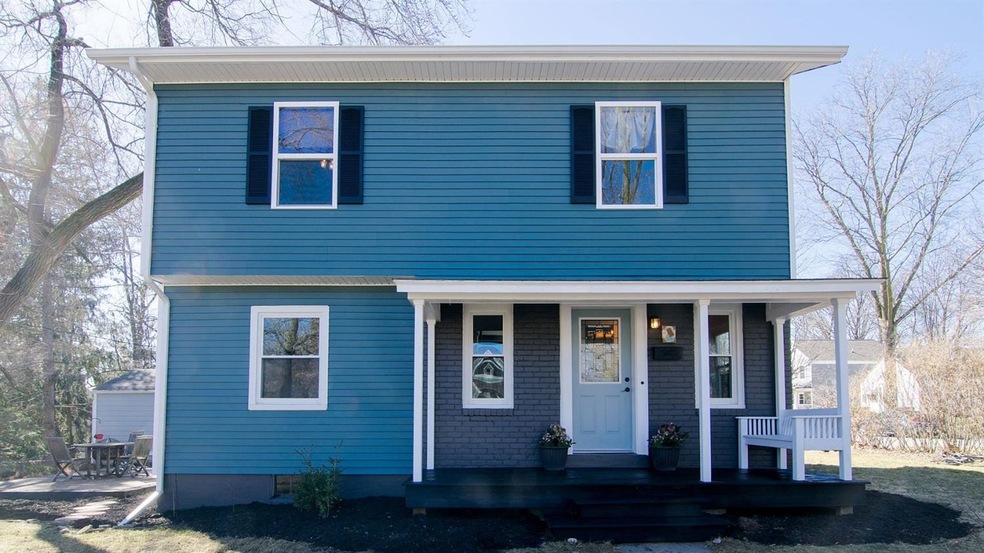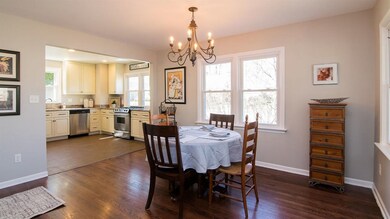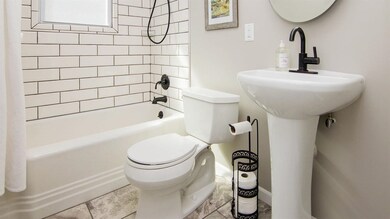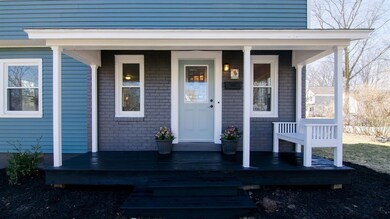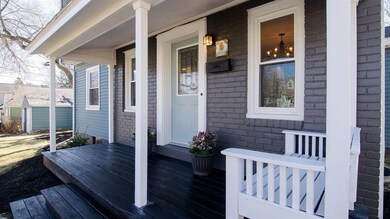
1813 Charlton St Ann Arbor, MI 48103
Eberwhite NeighborhoodEstimated Value: $588,000 - $741,942
Highlights
- Colonial Architecture
- Recreation Room
- No HOA
- Eberwhite Elementary School Rated A
- Wood Flooring
- 1 Car Detached Garage
About This Home
As of June 2019New Price! This is it! Beautifully redone with a 2nd floor added since 2012 more than doubling the square footage! From the upscale kitchen to the new baths, from the siding to the roof/windows this house sings move right in! On the 1st floor a large open hardwood floored living/dining space opens to a lovely kitchen with granite and upscale cabinets & appliances, along with a bedroom(office) and a handsome full bath. Upstairs note the wood/iron railings, premium lighting and plush carpet in the spacious upstairs hallway where 3 large bedrooms each featuring 2 windows have access to the new bathroom and laundry room. Tastefully painted in todays palate with great storage & lighting. In the lower level a family room/recreation room, is perfect for a cozy night at home, and an additional additional partially finished room would make a great craft or exercise room. A basement drainage system with lifetime warranty is included too! Home features 2 furnaces, a/c and a garage and a paver patio makes out door life a breeze. Sit on your covered front porch and Watch the world walk by or wander downtown for dinner. You will love this home., Rec Room: Partially Finished, Rec Room: Finished
Last Agent to Sell the Property
The Charles Reinhart Company License #6506046082 Listed on: 03/28/2019
Home Details
Home Type
- Single Family
Est. Annual Taxes
- $8,019
Year Built
- Built in 1942
Lot Details
- 6,534 Sq Ft Lot
- Lot Dimensions are 60x109
- Property is zoned R1D, R1D
Parking
- 1 Car Detached Garage
Home Design
- Colonial Architecture
- Aluminum Siding
- Vinyl Siding
Interior Spaces
- 2-Story Property
- Ceiling Fan
- Window Treatments
- Living Room
- Recreation Room
- Laundry on upper level
Kitchen
- Eat-In Kitchen
- Oven
- Range
- Dishwasher
Flooring
- Wood
- Carpet
- Ceramic Tile
Bedrooms and Bathrooms
- 4 Bedrooms | 1 Main Level Bedroom
- 2 Full Bathrooms
Basement
- Basement Fills Entire Space Under The House
- Sump Pump
Outdoor Features
- Patio
- Porch
Schools
- Eberwhite Elementary School
- Slauson Middle School
- Pioneer High School
Utilities
- Forced Air Heating and Cooling System
- Heating System Uses Natural Gas
- Cable TV Available
Community Details
- No Home Owners Association
Ownership History
Purchase Details
Home Financials for this Owner
Home Financials are based on the most recent Mortgage that was taken out on this home.Purchase Details
Home Financials for this Owner
Home Financials are based on the most recent Mortgage that was taken out on this home.Purchase Details
Home Financials for this Owner
Home Financials are based on the most recent Mortgage that was taken out on this home.Similar Homes in Ann Arbor, MI
Home Values in the Area
Average Home Value in this Area
Purchase History
| Date | Buyer | Sale Price | Title Company |
|---|---|---|---|
| Sokol Benjamin J | $444,500 | Liberty Title | |
| Machemer Brian K | $46,000 | Liberty Title | |
| Ness Yan T | -- | Moon Title |
Mortgage History
| Date | Status | Borrower | Loan Amount |
|---|---|---|---|
| Open | Sokol Benjamin J | $347,900 | |
| Closed | Sokol Benjamin J | $355,600 | |
| Previous Owner | Machemer Brian K | $116,800 | |
| Previous Owner | Ness Yan T | $71,000 |
Property History
| Date | Event | Price | Change | Sq Ft Price |
|---|---|---|---|---|
| 06/11/2019 06/11/19 | Sold | $444,500 | -3.2% | $244 / Sq Ft |
| 06/04/2019 06/04/19 | Pending | -- | -- | -- |
| 03/28/2019 03/28/19 | For Sale | $459,000 | +214.4% | $252 / Sq Ft |
| 07/20/2012 07/20/12 | Sold | $146,000 | -8.2% | $149 / Sq Ft |
| 07/20/2012 07/20/12 | Pending | -- | -- | -- |
| 04/12/2012 04/12/12 | For Sale | $159,000 | -- | $162 / Sq Ft |
Tax History Compared to Growth
Tax History
| Year | Tax Paid | Tax Assessment Tax Assessment Total Assessment is a certain percentage of the fair market value that is determined by local assessors to be the total taxable value of land and additions on the property. | Land | Improvement |
|---|---|---|---|---|
| 2024 | $12,328 | $293,300 | $0 | $0 |
| 2023 | $11,367 | $286,500 | $0 | $0 |
| 2022 | $12,387 | $250,900 | $0 | $0 |
| 2021 | $12,095 | $244,500 | $0 | $0 |
| 2020 | $11,850 | $232,500 | $0 | $0 |
| 2019 | $8,300 | $222,000 | $222,000 | $0 |
| 2018 | $8,183 | $211,300 | $0 | $0 |
| 2017 | $7,960 | $203,800 | $0 | $0 |
| 2016 | $6,780 | $159,175 | $0 | $0 |
| 2015 | $4,904 | $150,424 | $0 | $0 |
| 2014 | $4,904 | $103,100 | $0 | $0 |
| 2013 | -- | $103,100 | $0 | $0 |
Agents Affiliated with this Home
-
Nancy Bowerbank

Seller's Agent in 2019
Nancy Bowerbank
The Charles Reinhart Company
(734) 216-0540
28 Total Sales
-
Martin Bouma

Buyer's Agent in 2019
Martin Bouma
Keller Williams Ann Arbor
(734) 761-3060
15 in this area
794 Total Sales
-
J
Seller's Agent in 2012
Judy Spaly-Ness
Spaly Group, Inc.
Map
Source: Southwestern Michigan Association of REALTORS®
MLS Number: 23110026
APN: 09-30-203-003
- 1812 Orchard St
- 1754 Jackson Ave
- 1717 Jackson Ave
- 116 Glendale Dr
- 2107 Jackson Ave
- 114 Worden Ave
- 1515 Jackson Ave
- 510 Carolina Ave
- 117 Longman Ln
- 4430 Oriole Ct
- 4466 Oriole Ct
- 303 Wildwood Ave
- 1405 Harbrooke Ave
- 608 Brierwood Ct
- 708 Mount Vernon Ave
- 913 Evelyn Ct
- 915 Evelyn Ct
- 2583 W Towne St
- 2508 W Liberty St
- 425 S 7th St Unit 1
- 1813 Charlton St
- 403 Glendale Dr
- 0 Charlton Ave
- 1811 Charlton St
- 405 Glendale Dr
- 1814 Charlton St
- 1809 Charlton St
- 407 Glendale Dr
- 1810 Charlton St
- 1807 Charlton St
- 1810 Fair St
- 309 Glendale Dr
- 1808 Charlton St
- 406 Glendale Dr
- 1812 Fair St
- 402 Glendale Dr
- 1808 Fair St
- 404 Glendale Dr
- 1805 Charlton Ave
- 408 Glendale Dr
