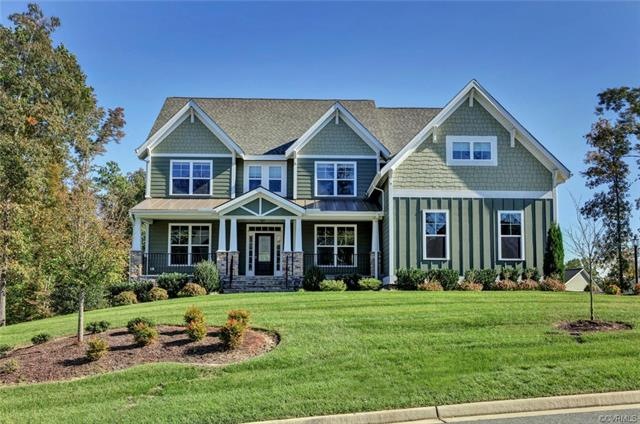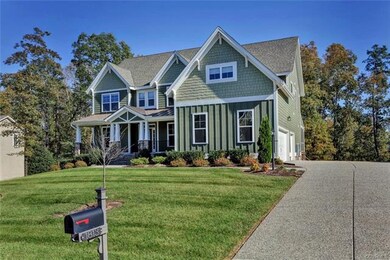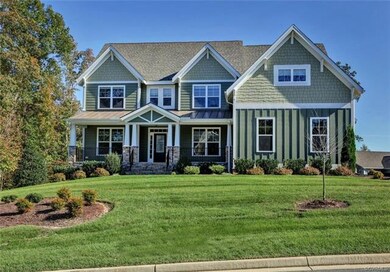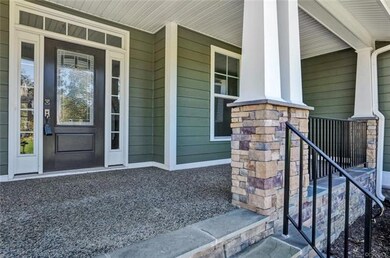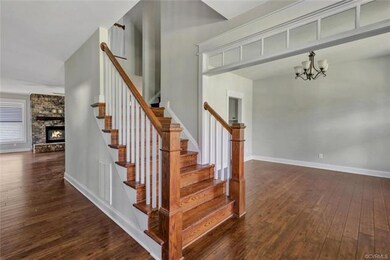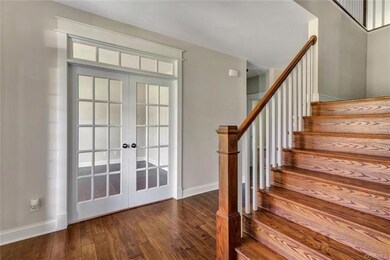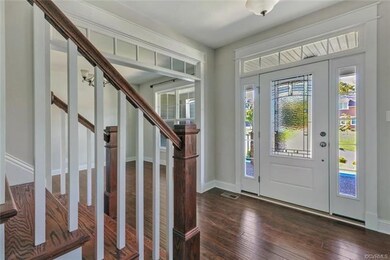
1813 Colwyn Bay Dr Midlothian, VA 23112
Highlights
- Outdoor Pool
- Custom Home
- Deck
- Midlothian High School Rated A
- Clubhouse
- Wood Flooring
About This Home
As of March 2019Timeless Craftsman Home in Hallsley: An Award-Winning Community! This Home Boasts of 5,800+ Square Feet of Well-Utilized Space, Along with a Private Backyard. Features Include 6 Bedrooms***6.5 Bathrooms***Granite Countertops***Butcher Block Island***Hardwood Floors***Loft Area***Full Finished Basement***Finished Third Floor Flex Room***Guest Suites on Basement & 1st Level***Spacious 3 Car Garage***Irrigation System. Hallsley’s Premier Amenities Will Have You Feeling Like You Can’t Wait to Jump In the Pool, Go For A Peaceful Stroll on the Walking Paths, Play a Game of Tennis, or Just Enjoy Time with Friends at the Clubhouse! Come Experience it For Yourself!
Last Agent to Sell the Property
Long & Foster REALTORS License #0225104961 Listed on: 10/18/2018

Home Details
Home Type
- Single Family
Est. Annual Taxes
- $6,330
Year Built
- Built in 2015
Lot Details
- 0.39 Acre Lot
- Sprinkler System
- Zoning described as R15
HOA Fees
- $93 Monthly HOA Fees
Parking
- 2.5 Car Direct Access Garage
- Garage Door Opener
- Driveway
- Off-Street Parking
Home Design
- Custom Home
- Craftsman Architecture
- Frame Construction
- Shingle Roof
- Composition Roof
- HardiePlank Type
Interior Spaces
- 5,887 Sq Ft Home
- 4-Story Property
- High Ceiling
- Ceiling Fan
- Recessed Lighting
- Gas Fireplace
- French Doors
- Screened Porch
- Basement Fills Entire Space Under The House
Kitchen
- Breakfast Area or Nook
- Eat-In Kitchen
- Butlers Pantry
- Oven
- Microwave
- Dishwasher
- Kitchen Island
- Granite Countertops
Flooring
- Wood
- Partially Carpeted
- Ceramic Tile
Bedrooms and Bathrooms
- 6 Bedrooms
- Main Floor Bedroom
- Walk-In Closet
Outdoor Features
- Outdoor Pool
- Deck
- Exterior Lighting
Schools
- Watkins Elementary School
- Midlothian Middle School
- Midlothian High School
Utilities
- Forced Air Zoned Heating and Cooling System
- Heating System Uses Propane
- Tankless Water Heater
Listing and Financial Details
- Tax Lot 49
- Assessor Parcel Number 710-69-88-40-500-000
Community Details
Overview
- Hallsley Subdivision
Amenities
- Common Area
- Clubhouse
Recreation
- Tennis Courts
- Community Playground
- Community Pool
Ownership History
Purchase Details
Home Financials for this Owner
Home Financials are based on the most recent Mortgage that was taken out on this home.Purchase Details
Purchase Details
Home Financials for this Owner
Home Financials are based on the most recent Mortgage that was taken out on this home.Similar Homes in Midlothian, VA
Home Values in the Area
Average Home Value in this Area
Purchase History
| Date | Type | Sale Price | Title Company |
|---|---|---|---|
| Warranty Deed | $668,500 | Fidelity National Title | |
| Warranty Deed | $697,500 | Attorney | |
| Warranty Deed | $680,000 | -- |
Mortgage History
| Date | Status | Loan Amount | Loan Type |
|---|---|---|---|
| Open | $75,000 | Credit Line Revolving | |
| Open | $510,400 | Stand Alone Refi Refinance Of Original Loan | |
| Closed | $534,800 | New Conventional | |
| Previous Owner | $540,000 | New Conventional |
Property History
| Date | Event | Price | Change | Sq Ft Price |
|---|---|---|---|---|
| 03/28/2019 03/28/19 | Sold | $668,500 | -0.9% | $114 / Sq Ft |
| 02/26/2019 02/26/19 | Pending | -- | -- | -- |
| 01/24/2019 01/24/19 | Price Changed | $674,900 | -1.5% | $115 / Sq Ft |
| 11/30/2018 11/30/18 | Price Changed | $684,900 | -1.8% | $116 / Sq Ft |
| 11/20/2018 11/20/18 | For Sale | $697,500 | 0.0% | $118 / Sq Ft |
| 11/14/2018 11/14/18 | Pending | -- | -- | -- |
| 10/18/2018 10/18/18 | For Sale | $697,500 | +2.6% | $118 / Sq Ft |
| 05/18/2015 05/18/15 | Sold | $680,000 | -2.3% | $116 / Sq Ft |
| 03/31/2015 03/31/15 | Pending | -- | -- | -- |
| 02/05/2015 02/05/15 | For Sale | $695,950 | -- | $118 / Sq Ft |
Tax History Compared to Growth
Tax History
| Year | Tax Paid | Tax Assessment Tax Assessment Total Assessment is a certain percentage of the fair market value that is determined by local assessors to be the total taxable value of land and additions on the property. | Land | Improvement |
|---|---|---|---|---|
| 2025 | $8,721 | $977,100 | $160,000 | $817,100 |
| 2024 | $8,721 | $948,400 | $155,000 | $793,400 |
| 2023 | $7,438 | $817,400 | $147,000 | $670,400 |
| 2022 | $7,326 | $796,300 | $135,000 | $661,300 |
| 2021 | $6,650 | $697,400 | $130,000 | $567,400 |
| 2020 | $6,578 | $692,400 | $125,000 | $567,400 |
| 2019 | $6,529 | $687,300 | $120,000 | $567,300 |
| 2018 | $6,319 | $666,300 | $115,000 | $551,300 |
| 2017 | $6,283 | $651,900 | $115,000 | $536,900 |
| 2016 | $6,124 | $637,900 | $110,000 | $527,900 |
| 2015 | $3,475 | $623,100 | $110,000 | $513,100 |
| 2014 | $1,075 | $112,000 | $112,000 | $0 |
Agents Affiliated with this Home
-
Erin Hungerford

Seller's Agent in 2019
Erin Hungerford
Long & Foster
(804) 243-4663
217 Total Sales
-
Heather Ogle Toth

Buyer's Agent in 2019
Heather Ogle Toth
Valentine Properties
(804) 366-7388
93 Total Sales
-
James Wake
J
Seller's Agent in 2015
James Wake
Jefferson Grove Real Estate
(804) 239-0785
3 Total Sales
-
Lee Ann Ruby

Buyer's Agent in 2015
Lee Ann Ruby
Napier REALTORS ERA
(804) 651-9281
74 Total Sales
Map
Source: Central Virginia Regional MLS
MLS Number: 1836708
APN: 710-69-88-40-500-000
- 16413 Lambourne Rd
- 1900 Limbeck Ln
- 16501 Massey Hope St
- 16507 Hannington Dr
- 1931 Muswell Ct
- 16143 Old Castle Rd
- 2413 Showning Ln
- 16118 Old Castle Rd
- 1218 Old Hundred Rd
- 15812 W Millington Dr
- 15831 W Millington Dr
- 1300 Baltrey Ln
- 1313 Idstone Way
- 16018 MacLear Dr
- 15907 MacLear Dr
- 15813 MacLear Dr
- 15620 Cedarville Dr
- 15412 Willowmore Dr
- 1949 Mt Hermon Rd
- 15324 Sultree Dr
