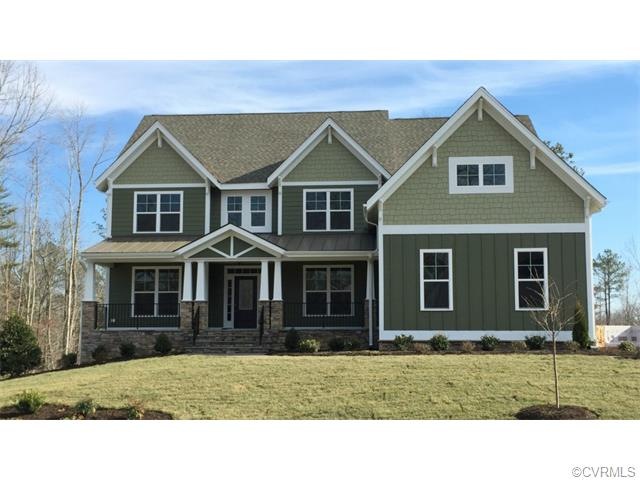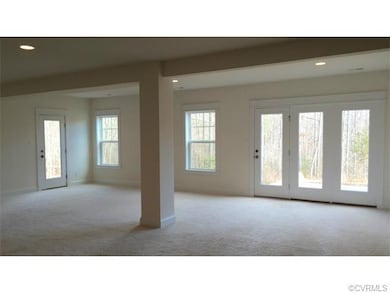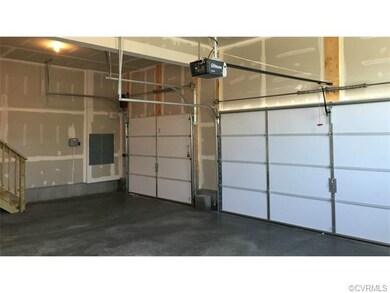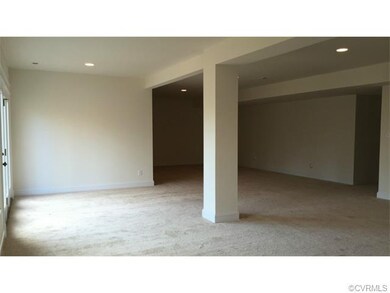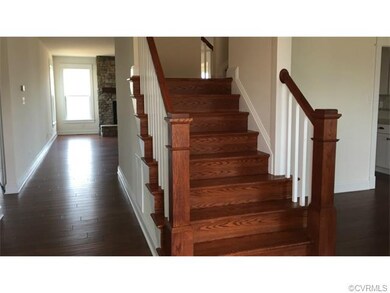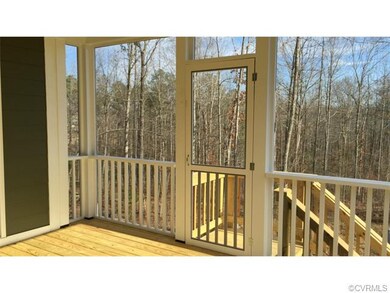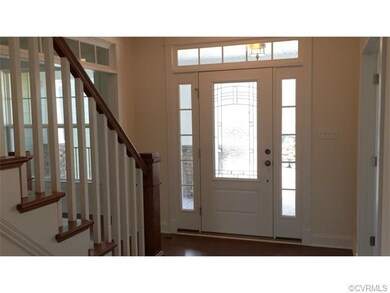
1813 Colwyn Bay Dr Midlothian, VA 23112
Highlights
- Wood Flooring
- Midlothian High School Rated A
- Forced Air Zoned Heating and Cooling System
About This Home
As of March 2019There is plenty of room in the Lancaster II by Main Street Homes! This floor plan offers the best of both world's with formal rooms and large open concept spaces. The first floor features a formal dining room with butler’s pantry, study, and guest room (which can also be used as a play room or additional formal room). The main living area includes an open family room, spacious breakfast nook and roomy kitchen with lots of counter space and storage. The kitchen also boasts stainless appliances and granite counter tops. The first floor has hardwood floors throughout and 9 foot ceilings, which make the space feel even more airy. The second floor offers two bedrooms that share a Jack and Jill bath, a large bonus room, a luxurious master suite with amazing master bath and closet, and additional bedroom with en suite bath. The laundry room is also conveniently located on the second floor. This home has plenty of entertaining space with its finished third floor (with walk-in closet and full bath) and its finished basement with two bonus spaces, a smaller extra room, and full bathroom. This stunning home boasts hardiplank siding and many upgrades throughout!
Last Agent to Sell the Property
Jefferson Grove Real Estate License #0225191813 Listed on: 02/05/2015
Home Details
Home Type
- Single Family
Est. Annual Taxes
- $8,721
Year Built
- 2014
Home Design
- Dimensional Roof
- Shingle Roof
Flooring
- Wood
- Wall to Wall Carpet
- Tile
Bedrooms and Bathrooms
- 5 Bedrooms
- 6 Full Bathrooms
Additional Features
- Property has 4 Levels
- Forced Air Zoned Heating and Cooling System
Listing and Financial Details
- Assessor Parcel Number 710-698-84-05-00000
Ownership History
Purchase Details
Home Financials for this Owner
Home Financials are based on the most recent Mortgage that was taken out on this home.Purchase Details
Purchase Details
Home Financials for this Owner
Home Financials are based on the most recent Mortgage that was taken out on this home.Similar Homes in Midlothian, VA
Home Values in the Area
Average Home Value in this Area
Purchase History
| Date | Type | Sale Price | Title Company |
|---|---|---|---|
| Warranty Deed | $668,500 | Fidelity National Title | |
| Warranty Deed | $697,500 | Attorney | |
| Warranty Deed | $680,000 | -- |
Mortgage History
| Date | Status | Loan Amount | Loan Type |
|---|---|---|---|
| Open | $75,000 | Credit Line Revolving | |
| Open | $510,400 | Stand Alone Refi Refinance Of Original Loan | |
| Closed | $534,800 | New Conventional | |
| Previous Owner | $540,000 | New Conventional |
Property History
| Date | Event | Price | Change | Sq Ft Price |
|---|---|---|---|---|
| 03/28/2019 03/28/19 | Sold | $668,500 | -0.9% | $114 / Sq Ft |
| 02/26/2019 02/26/19 | Pending | -- | -- | -- |
| 01/24/2019 01/24/19 | Price Changed | $674,900 | -1.5% | $115 / Sq Ft |
| 11/30/2018 11/30/18 | Price Changed | $684,900 | -1.8% | $116 / Sq Ft |
| 11/20/2018 11/20/18 | For Sale | $697,500 | 0.0% | $118 / Sq Ft |
| 11/14/2018 11/14/18 | Pending | -- | -- | -- |
| 10/18/2018 10/18/18 | For Sale | $697,500 | +2.6% | $118 / Sq Ft |
| 05/18/2015 05/18/15 | Sold | $680,000 | -2.3% | $116 / Sq Ft |
| 03/31/2015 03/31/15 | Pending | -- | -- | -- |
| 02/05/2015 02/05/15 | For Sale | $695,950 | -- | $118 / Sq Ft |
Tax History Compared to Growth
Tax History
| Year | Tax Paid | Tax Assessment Tax Assessment Total Assessment is a certain percentage of the fair market value that is determined by local assessors to be the total taxable value of land and additions on the property. | Land | Improvement |
|---|---|---|---|---|
| 2025 | $8,721 | $977,100 | $160,000 | $817,100 |
| 2024 | $8,721 | $948,400 | $155,000 | $793,400 |
| 2023 | $7,438 | $817,400 | $147,000 | $670,400 |
| 2022 | $7,326 | $796,300 | $135,000 | $661,300 |
| 2021 | $6,650 | $697,400 | $130,000 | $567,400 |
| 2020 | $6,578 | $692,400 | $125,000 | $567,400 |
| 2019 | $6,529 | $687,300 | $120,000 | $567,300 |
| 2018 | $6,319 | $666,300 | $115,000 | $551,300 |
| 2017 | $6,283 | $651,900 | $115,000 | $536,900 |
| 2016 | $6,124 | $637,900 | $110,000 | $527,900 |
| 2015 | $3,475 | $623,100 | $110,000 | $513,100 |
| 2014 | $1,075 | $112,000 | $112,000 | $0 |
Agents Affiliated with this Home
-
Erin Hungerford

Seller's Agent in 2019
Erin Hungerford
Long & Foster
(804) 243-4663
217 Total Sales
-
Heather Ogle Toth

Buyer's Agent in 2019
Heather Ogle Toth
Valentine Properties
(804) 366-7388
93 Total Sales
-
James Wake
J
Seller's Agent in 2015
James Wake
Jefferson Grove Real Estate
(804) 239-0785
3 Total Sales
-
Lee Ann Ruby

Buyer's Agent in 2015
Lee Ann Ruby
Napier REALTORS ERA
(804) 651-9281
74 Total Sales
Map
Source: Central Virginia Regional MLS
MLS Number: 1503265
APN: 710-69-88-40-500-000
- 16413 Lambourne Rd
- 1900 Limbeck Ln
- 16501 Massey Hope St
- 16507 Hannington Dr
- 1931 Muswell Ct
- 16143 Old Castle Rd
- 2413 Showning Ln
- 16118 Old Castle Rd
- 1218 Old Hundred Rd
- 15812 W Millington Dr
- 15831 W Millington Dr
- 1300 Baltrey Ln
- 1313 Idstone Way
- 16018 MacLear Dr
- 15907 MacLear Dr
- 15813 MacLear Dr
- 15620 Cedarville Dr
- 15412 Willowmore Dr
- 1949 Mt Hermon Rd
- 15324 Sultree Dr
