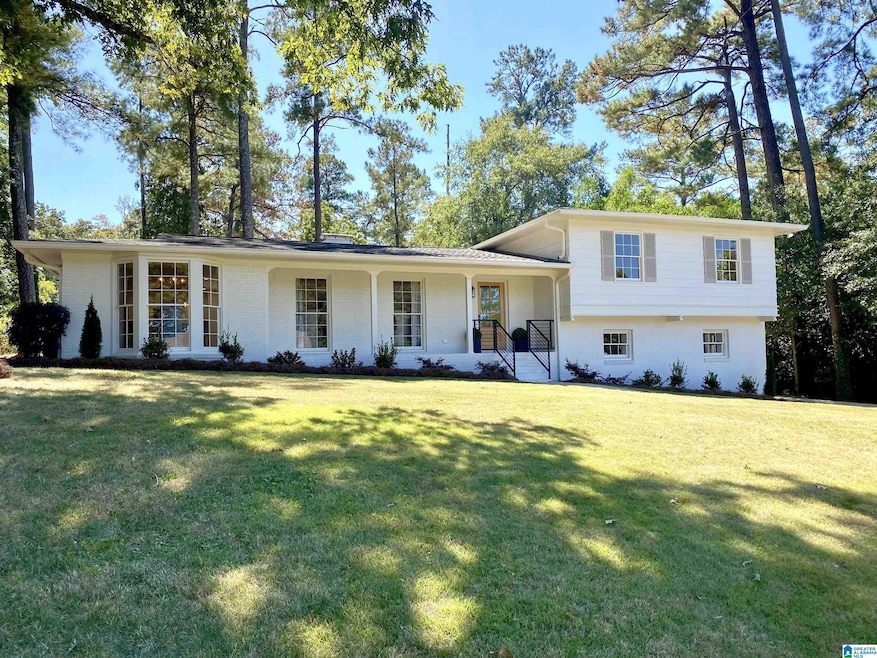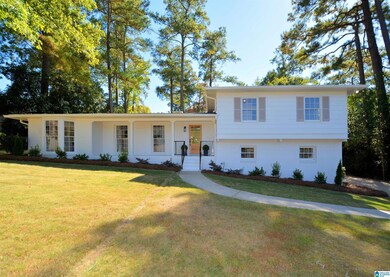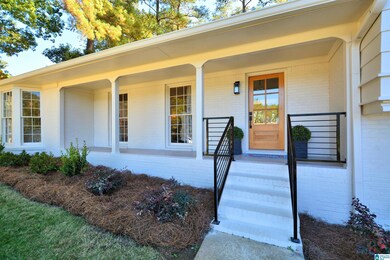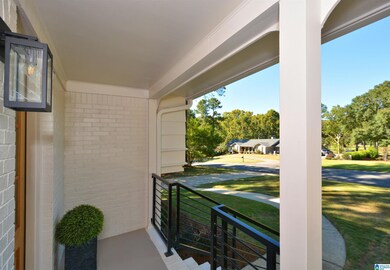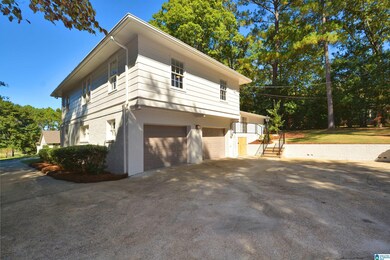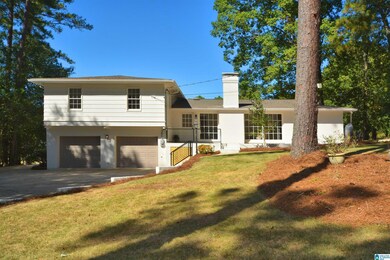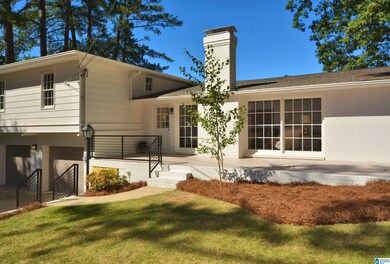
1813 Hummingbird Ln Hoover, AL 35226
Estimated Value: $444,000 - $535,000
Highlights
- Golf Course Community
- Wood Flooring
- Solid Surface Countertops
- Green Valley Elementary School Rated A
- Attic
- Den
About This Home
As of October 2022Hurry to see this completely renovated and redesigned awesome home with new everything! No expense spared! Beautifully refinished hardwoods throughout including in all the main level bedrooms. Open kitchen with all new custom cabinets, quartz island/ breakfast bar, stainless appliances, quartz countertops, and designer fixtures. Huge living room! Giant dining area with bay window opens to the kitchen. Awesome brick fireplace in the family room with floor to ceiling windows. 4 bedrooms with ample closet space and completely renovated baths with tile floors, new vanities with a large tiled shower in the master and a tub/shower combo in the hall bath. 5th bedroom just a half flight of stairs to the lower level complete with a brand new half bath. One of the bedrooms could be used as an office or bonus room. Brand new HVAC, water heater. and garage door openers. Roof approximately 1 yr old. Covered front porch with golf course view! Walk to Hoover Country Club! Award winning schools!
Home Details
Home Type
- Single Family
Est. Annual Taxes
- $3,289
Year Built
- Built in 1962
Lot Details
- 0.67 Acre Lot
- Interior Lot
- Few Trees
Parking
- 2 Car Attached Garage
- Basement Garage
- Rear-Facing Garage
- Driveway
Home Design
- Split Level Home
- Three Sided Brick Exterior Elevation
Interior Spaces
- 1-Story Property
- Smooth Ceilings
- Recessed Lighting
- Wood Burning Fireplace
- Brick Fireplace
- Fireplace Features Masonry
- Window Treatments
- Family Room with Fireplace
- Dining Room
- Den
- Pull Down Stairs to Attic
- Property Views
Kitchen
- Breakfast Bar
- Stove
- Dishwasher
- Stainless Steel Appliances
- Kitchen Island
- Solid Surface Countertops
Flooring
- Wood
- Tile
Bedrooms and Bathrooms
- 5 Bedrooms
- Bathtub and Shower Combination in Primary Bathroom
- Separate Shower
- Linen Closet In Bathroom
Laundry
- Laundry Room
- Washer and Electric Dryer Hookup
Basement
- Partial Basement
- Bedroom in Basement
- Laundry in Basement
- Natural lighting in basement
Outdoor Features
- Patio
- Porch
Schools
- Green Valley Elementary School
- Simmons Middle School
- Hoover High School
Utilities
- Central Heating and Cooling System
- Electric Water Heater
Community Details
- Golf Course Community
Listing and Financial Details
- Visit Down Payment Resource Website
- Tax Lot 2
- Assessor Parcel Number 39-00-11-4-003-002.000
Ownership History
Purchase Details
Home Financials for this Owner
Home Financials are based on the most recent Mortgage that was taken out on this home.Purchase Details
Similar Homes in the area
Home Values in the Area
Average Home Value in this Area
Purchase History
| Date | Buyer | Sale Price | Title Company |
|---|---|---|---|
| Jefferson Laura Newman | $495,000 | -- | |
| Gregory Holdings Llc | $245,500 | -- |
Mortgage History
| Date | Status | Borrower | Loan Amount |
|---|---|---|---|
| Open | Jefferson Laura Newman | $100,000 |
Property History
| Date | Event | Price | Change | Sq Ft Price |
|---|---|---|---|---|
| 10/24/2022 10/24/22 | Sold | $495,000 | +1.0% | $190 / Sq Ft |
| 10/08/2022 10/08/22 | For Sale | $489,900 | -- | $188 / Sq Ft |
Tax History Compared to Growth
Tax History
| Year | Tax Paid | Tax Assessment Tax Assessment Total Assessment is a certain percentage of the fair market value that is determined by local assessors to be the total taxable value of land and additions on the property. | Land | Improvement |
|---|---|---|---|---|
| 2024 | $4,138 | $38,060 | -- | -- |
| 2022 | $0 | $22,650 | $7,460 | $15,190 |
| 2021 | $0 | $22,650 | $7,460 | $15,190 |
| 2020 | $0 | $22,650 | $7,460 | $15,190 |
| 2019 | $0 | $22,520 | $0 | $0 |
| 2018 | $0 | $21,860 | $0 | $0 |
| 2017 | $0 | $21,860 | $0 | $0 |
| 2016 | -- | $21,860 | $0 | $0 |
| 2015 | -- | $23,660 | $0 | $0 |
| 2014 | $1,696 | $23,360 | $0 | $0 |
| 2013 | $1,696 | $23,360 | $0 | $0 |
Agents Affiliated with this Home
-
Carol Bailey

Seller's Agent in 2022
Carol Bailey
RealtySouth
(205) 602-5598
12 in this area
143 Total Sales
-
Mike Wald

Buyer's Agent in 2022
Mike Wald
RealtySouth
(205) 541-0940
35 in this area
301 Total Sales
-
Hayden Wald

Buyer Co-Listing Agent in 2022
Hayden Wald
RealtySouth
(205) 919-5535
39 in this area
312 Total Sales
-
G
Buyer Co-Listing Agent in 2022
George Porter
Southland Appraisers
(256) 822-5096
Map
Source: Greater Alabama MLS
MLS Number: 1335865
APN: 39-00-11-4-003-002.000
- 3240 Mockingbird Ln
- 1608 Kestwick Dr
- 3245 Verdure Dr Unit 23
- 316 Golf Dr
- 3225 Starlake Dr
- 1845 Valgreen Ln
- 3413 Crayrich Dr
- 3317 Teakwood Rd
- 1665 Patton Chapel Rd Unit B
- 3120 Whispering Pines Cir
- 1437 Pavillon Dr Unit 14
- 0 Mayflower Dr Unit 23 & 24 1329896
- 708 Patton Chapel Way Unit 708
- 1847 Wisterwood Dr Unit 1, 2 & 3
- 510 Patton Chapel Way Unit 510
- 505 Patton Chapel Way Unit 505
- 1853 Wisterwood Dr
- 1009 Patton Creek Ln Unit 1008
- 1900 Charlotte Dr Unit 23 & 24
- 2003 Patton Creek Dr Unit 2003
- 1813 Hummingbird Ln
- 1809 Hummingbird Ln
- 3200 Burning Tree Dr
- 1818 Hummingbird Ln
- 3204 Burning Tree Dr
- 1816 Hummingbird Ln
- 3213 Pinehurst Dr
- 3209 Pinehurst Dr
- 3205 Pinehurst Dr
- 3217 Pinehurst Dr
- 1821 Hummingbird Ln
- 3201 Pinehurst Dr
- 1808 Hummingbird Ln
- 1820 Hummingbird Ln
- 3208 Burning Tree Dr
- 3205 Burning Tree Dr
- 3221 Pinehurst Dr
- 3212 Burning Tree Dr
- 3212 Pinehurst Dr
- 1800 Hummingbird Ln
