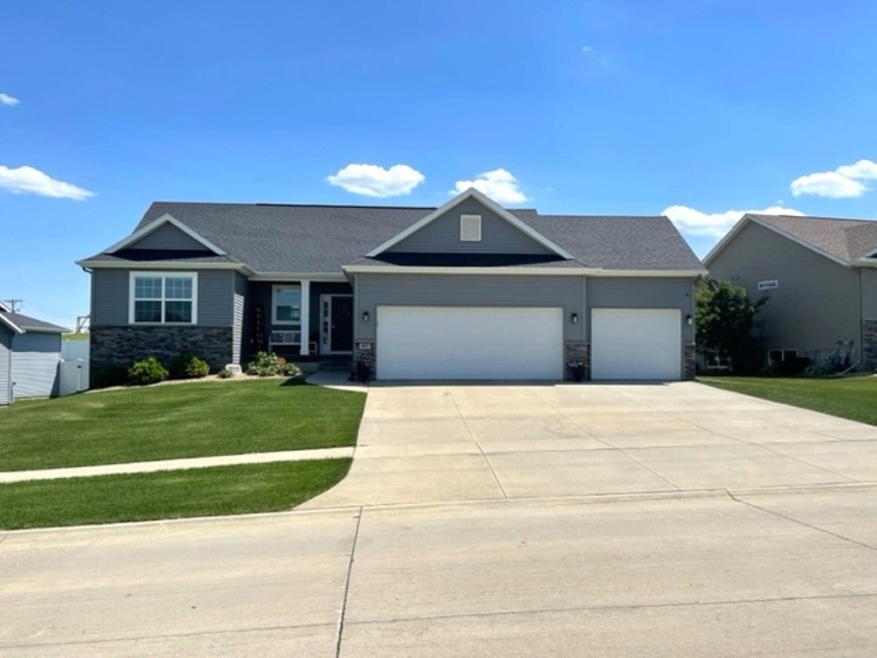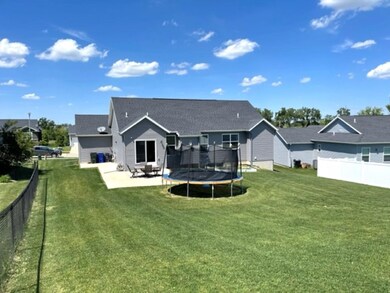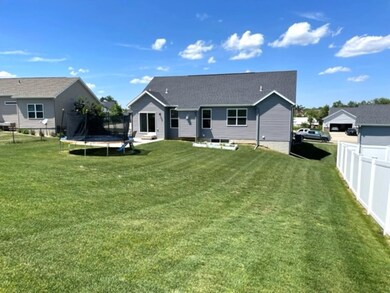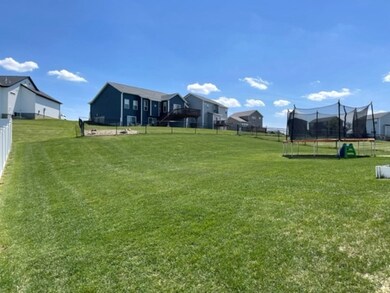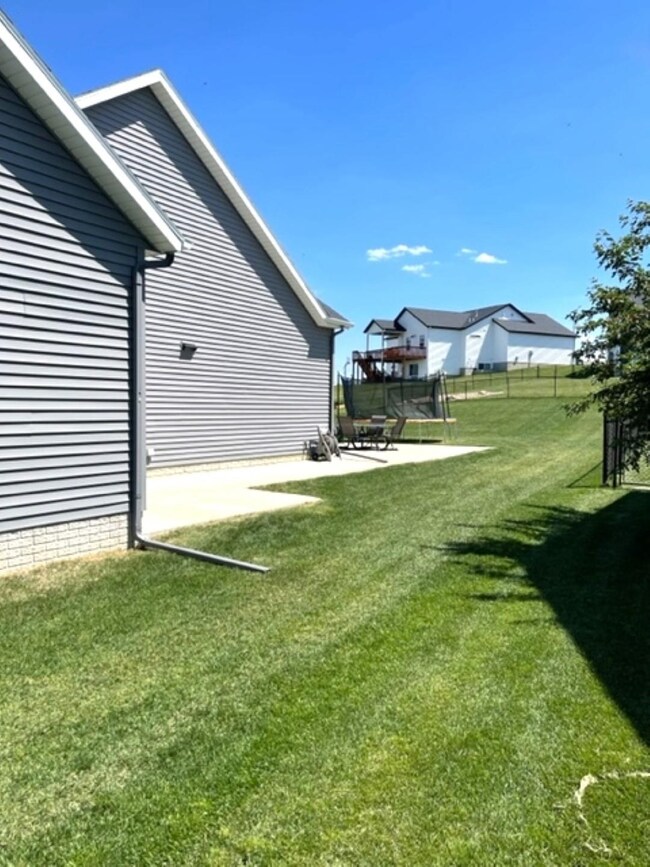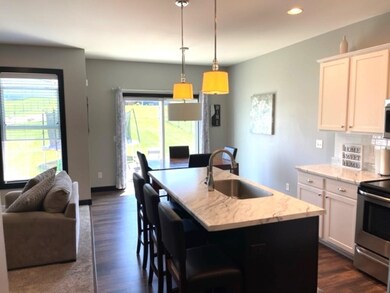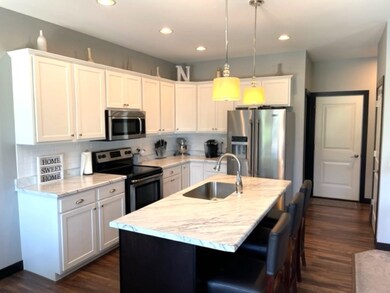
1813 Huntsboro Ln SW Cedar Rapids, IA 52404
Highlights
- Living Room with Fireplace
- Patio
- Forced Air Heating and Cooling System
- Prairie Ridge Elementary School Rated A-
- 1-Story Property
- Satellite Dish
About This Home
As of July 2022Beautiful and well cared for newer home in SW Cedar Rapids in nice neighborhood located in the College Community School District. This home offers a nice flowing open floor plan with modern finishes throughout. Main floor features include 3 bed 2 bath on the with master suite, main floor laundry, 3 car garage. Also, you can walk out the dining area onto a nice patio area for family fun or relaxation while enjoying your spacious back yard. When entering the downstairs basement, you will find a spacious finished basement area with amazing bar and entertaining area along with family room and bedroom and office plus full bath. Could be a 5th nonconforming bedroom in basement or office area. Seller is related to Listing Agent
Last Buyer's Agent
Outside MLS
UNKNOWN OFFICE
Home Details
Home Type
- Single Family
Est. Annual Taxes
- $6,436
Year Built
- Built in 2015
Home Design
- Poured Concrete
- Composition Shingle Roof
- Stone Siding
- Vinyl Siding
Interior Spaces
- 1-Story Property
- Window Treatments
- Living Room with Fireplace
- Basement Fills Entire Space Under The House
- Laundry on main level
Kitchen
- Oven or Range
- Microwave
- Dishwasher
- Disposal
Bedrooms and Bathrooms
- 3 Full Bathrooms
Parking
- 3 Car Garage
- Garage Door Opener
Utilities
- Forced Air Heating and Cooling System
- Gas Available
- Satellite Dish
Additional Features
- Patio
- 0.29 Acre Lot
Listing and Financial Details
- Assessor Parcel Number 19061-06003-00000
Ownership History
Purchase Details
Home Financials for this Owner
Home Financials are based on the most recent Mortgage that was taken out on this home.Purchase Details
Home Financials for this Owner
Home Financials are based on the most recent Mortgage that was taken out on this home.Similar Homes in the area
Home Values in the Area
Average Home Value in this Area
Purchase History
| Date | Type | Sale Price | Title Company |
|---|---|---|---|
| Warranty Deed | $358,000 | None Listed On Document | |
| Warranty Deed | -- | None Available |
Mortgage History
| Date | Status | Loan Amount | Loan Type |
|---|---|---|---|
| Open | $286,400 | New Conventional | |
| Closed | $71,600 | Balloon |
Property History
| Date | Event | Price | Change | Sq Ft Price |
|---|---|---|---|---|
| 07/27/2022 07/27/22 | Sold | $358,000 | -5.5% | $136 / Sq Ft |
| 06/17/2022 06/17/22 | Pending | -- | -- | -- |
| 06/10/2022 06/10/22 | For Sale | $379,000 | +46.9% | $144 / Sq Ft |
| 06/24/2016 06/24/16 | Sold | $258,000 | +2.0% | $173 / Sq Ft |
| 05/17/2016 05/17/16 | Pending | -- | -- | -- |
| 01/01/2016 01/01/16 | For Sale | $252,933 | -- | $169 / Sq Ft |
Tax History Compared to Growth
Tax History
| Year | Tax Paid | Tax Assessment Tax Assessment Total Assessment is a certain percentage of the fair market value that is determined by local assessors to be the total taxable value of land and additions on the property. | Land | Improvement |
|---|---|---|---|---|
| 2023 | $6,332 | $360,800 | $64,800 | $296,000 |
| 2022 | $6,042 | $294,700 | $56,900 | $237,800 |
| 2021 | $6,240 | $287,000 | $56,900 | $230,100 |
| 2020 | $6,240 | $282,700 | $53,000 | $229,700 |
| 2019 | $4,992 | $231,100 | $47,100 | $184,000 |
| 2018 | $4,852 | $231,100 | $47,100 | $184,000 |
| 2017 | $34 | $134,800 | $47,100 | $87,700 |
| 2016 | $34 | $1,600 | $1,600 | $0 |
| 2015 | -- | $0 | $0 | $0 |
Agents Affiliated with this Home
-
Steve Nemmers

Seller's Agent in 2022
Steve Nemmers
Nemmers Realty
(563) 590-5640
154 Total Sales
-
O
Buyer's Agent in 2022
Outside MLS
UNKNOWN OFFICE
-
S
Seller's Agent in 2016
Samantha Ostert
SKOGMAN REALTY
-
Donald Fieldhouse
D
Buyer's Agent in 2016
Donald Fieldhouse
Cedar Rapids Area Association of REALTORS
(239) 774-6598
4,875 Total Sales
Map
Source: East Central Iowa Association of REALTORS®
MLS Number: 144946
APN: 19061-06003-00000
- 60.67 Ac 33rd Ave SW
- 1895 33rd Ave SW
- 2825 18th St SW
- 2108 Radcliffe Dr SW
- 3412 Sokol Ln SW
- 1811 Rosehill Dr SW
- 9309 Brighton Way SW
- 2515 Woodhill Dr SW
- 2205 Snapdragon Cir SW
- 2540 Lori Dr SW
- 3022 Huxley Ln SW
- 2150 Rockford Rd SW
- 2025 18th St SW
- 1338 22nd Ave SW
- 2901 38th Ave SW
- 3134 Bayberry Dr SW
- 3400 King Dr SW
- 3406 King Dr SW
- 1807 Shady Grove Rd SW
- 1913 Holly Meadow Ave SW
