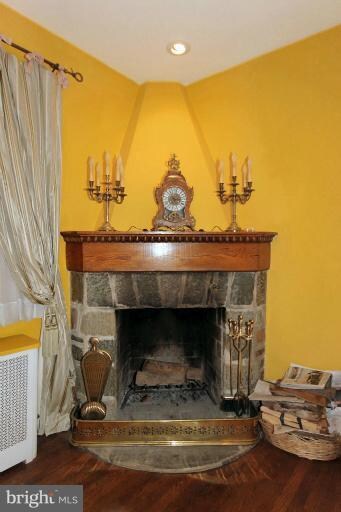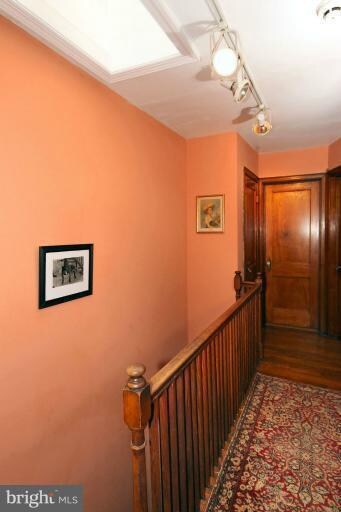
1813 Ingleside Terrace NW Washington, DC 20010
Mount Pleasant NeighborhoodHighlights
- Second Kitchen
- Open Floorplan
- 2 Fireplaces
- Bancroft Elementary School Rated A-
- Tudor Architecture
- No HOA
About This Home
As of May 2021Beautiful Tudor, renovated on one of Mount Pleasant most beautiful street, facing rock creek park. Open ,elegant floor plan, living w/stone fireplace, formal dining, sun filled kitchen,lots of windows, marble baths, massageur, large deck, pretty garden w/pond, english basemet w/ 2nd kitchen & bath
Last Agent to Sell the Property
Keller Williams Capital Properties License #SP91106 Listed on: 10/19/2012

Last Buyer's Agent
Keller Williams Capital Properties License #SP91106 Listed on: 10/19/2012

Townhouse Details
Home Type
- Townhome
Est. Annual Taxes
- $4,918
Year Built
- Built in 1937
Lot Details
- 1,858 Sq Ft Lot
- Two or More Common Walls
Parking
- Parking Space Conveys
Home Design
- Tudor Architecture
- Brick Exterior Construction
Interior Spaces
- Property has 3 Levels
- Open Floorplan
- Ceiling Fan
- 2 Fireplaces
- Second Kitchen
Bedrooms and Bathrooms
- 4 Bedrooms
- 3 Full Bathrooms
Basement
- English Basement
- Rear Basement Entry
Utilities
- Window Unit Cooling System
- Radiator
- Hot Water Heating System
- Natural Gas Water Heater
Community Details
- No Home Owners Association
- Mount Pleasant Subdivision
Listing and Financial Details
- Tax Lot 178
- Assessor Parcel Number 2617//0178
Ownership History
Purchase Details
Home Financials for this Owner
Home Financials are based on the most recent Mortgage that was taken out on this home.Purchase Details
Purchase Details
Home Financials for this Owner
Home Financials are based on the most recent Mortgage that was taken out on this home.Similar Homes in Washington, DC
Home Values in the Area
Average Home Value in this Area
Purchase History
| Date | Type | Sale Price | Title Company |
|---|---|---|---|
| Special Warranty Deed | $1,460,000 | None Available | |
| Quit Claim Deed | -- | -- | |
| Warranty Deed | $780,000 | -- |
Mortgage History
| Date | Status | Loan Amount | Loan Type |
|---|---|---|---|
| Open | $822,375 | Purchase Money Mortgage | |
| Previous Owner | $225,000 | Stand Alone Second | |
| Previous Owner | $75,000 | Credit Line Revolving | |
| Previous Owner | $624,000 | New Conventional | |
| Previous Owner | $514,000 | Adjustable Rate Mortgage/ARM | |
| Previous Owner | $14,500 | Credit Line Revolving |
Property History
| Date | Event | Price | Change | Sq Ft Price |
|---|---|---|---|---|
| 05/19/2021 05/19/21 | Sold | $1,460,000 | +21.7% | $617 / Sq Ft |
| 04/20/2021 04/20/21 | Pending | -- | -- | -- |
| 04/15/2021 04/15/21 | For Sale | $1,200,000 | +60.2% | $507 / Sq Ft |
| 11/30/2012 11/30/12 | Sold | $749,000 | 0.0% | $540 / Sq Ft |
| 10/22/2012 10/22/12 | Pending | -- | -- | -- |
| 10/19/2012 10/19/12 | For Sale | $749,000 | -- | $540 / Sq Ft |
Tax History Compared to Growth
Tax History
| Year | Tax Paid | Tax Assessment Tax Assessment Total Assessment is a certain percentage of the fair market value that is determined by local assessors to be the total taxable value of land and additions on the property. | Land | Improvement |
|---|---|---|---|---|
| 2024 | $11,071 | $1,302,460 | $599,520 | $702,940 |
| 2023 | $10,801 | $1,270,730 | $579,190 | $691,540 |
| 2022 | $9,252 | $1,088,480 | $552,220 | $536,260 |
| 2021 | $8,490 | $1,075,190 | $538,580 | $536,610 |
| 2020 | $8,345 | $1,057,480 | $521,650 | $535,830 |
| 2019 | $4,194 | $1,004,660 | $491,330 | $513,330 |
| 2018 | $7,857 | $997,690 | $0 | $0 |
| 2017 | $7,569 | $962,910 | $0 | $0 |
| 2016 | $6,906 | $894,890 | $0 | $0 |
| 2015 | $6,281 | $850,620 | $0 | $0 |
| 2014 | $5,720 | $743,130 | $0 | $0 |
Agents Affiliated with this Home
-
Roby Thompson

Seller's Agent in 2021
Roby Thompson
Long & Foster
(202) 255-2986
7 in this area
161 Total Sales
-
Calvin Thompson

Seller Co-Listing Agent in 2021
Calvin Thompson
Long & Foster
(202) 486-2315
1 in this area
16 Total Sales
-
Jack Conway

Buyer's Agent in 2021
Jack Conway
Compass
(202) 997-5756
35 in this area
73 Total Sales
-
Megan Conway

Buyer Co-Listing Agent in 2021
Megan Conway
Compass
(202) 262-2815
78 in this area
222 Total Sales
-
Sonia Stenvall
S
Seller's Agent in 2012
Sonia Stenvall
Keller Williams Capital Properties
(301) 523-5801
3 Total Sales
Map
Source: Bright MLS
MLS Number: 1004204648
APN: 2617-0178
- 1850 Ingleside Terrace NW
- 1805 Monroe St NW
- 3505 17th St NW Unit 4
- 3430 Oakwood Terrace NW
- 1801 Park Rd NW Unit 2
- 1801 Park Rd NW Unit 6
- 3434 Oakwood Terrace NW
- 2033 Park Rd NW
- 1735 Lamont St NW
- 1661 Park Rd NW Unit 403
- 3426 16th St NW Unit 201 & 202
- 1800 Lamont St NW
- 3420 16th St NW Unit 609S
- 3420 16th St NW Unit 304S
- 1664 Park Rd NW
- 1610 Newton St NW
- 1751 Crestwood Dr NW
- 3169 18th St NW
- 3521 16th St NW
- 3525 16th St NW






