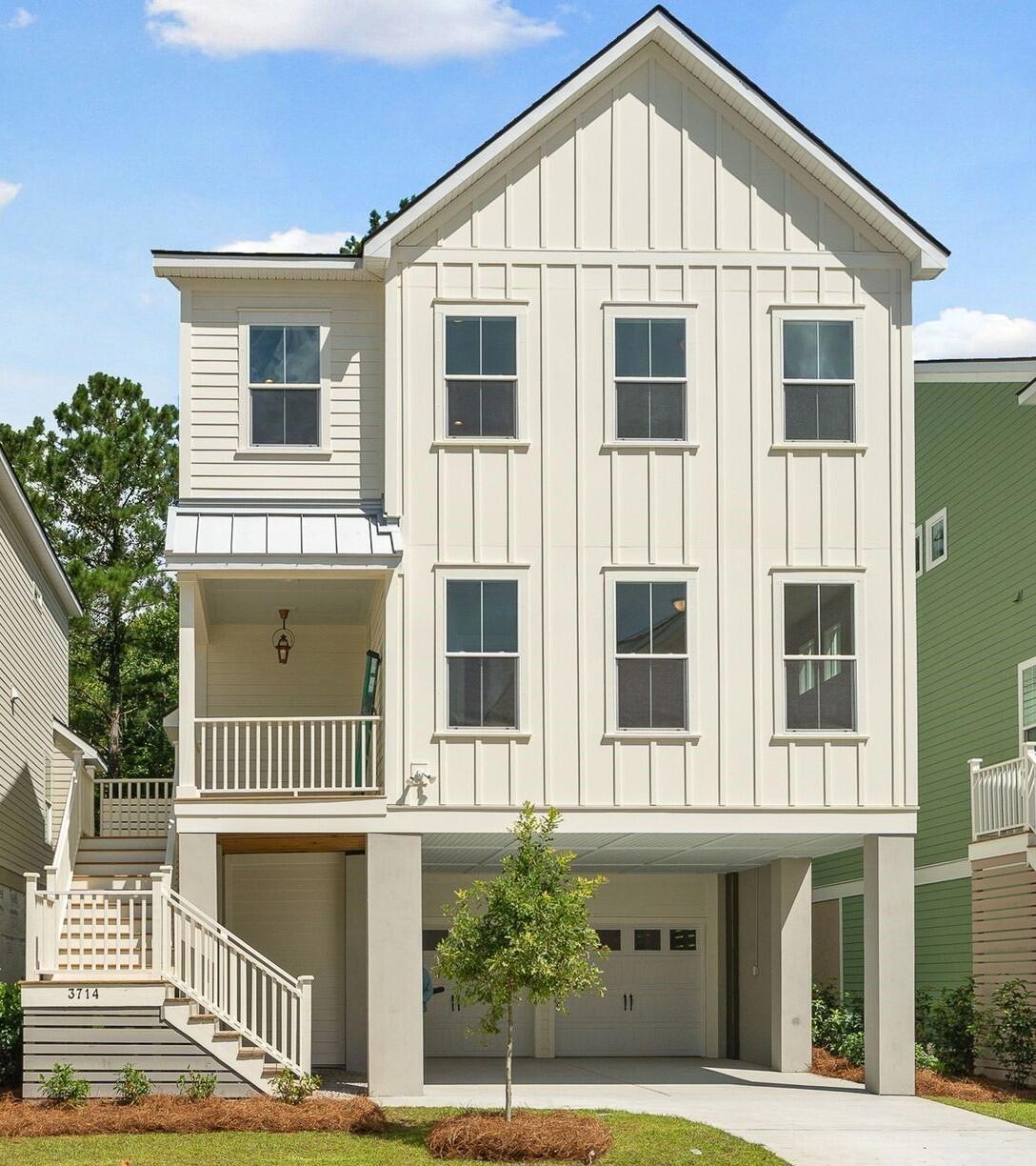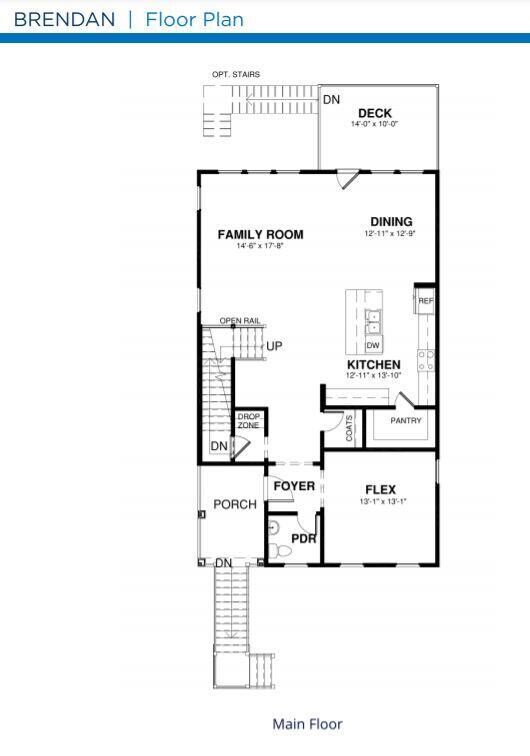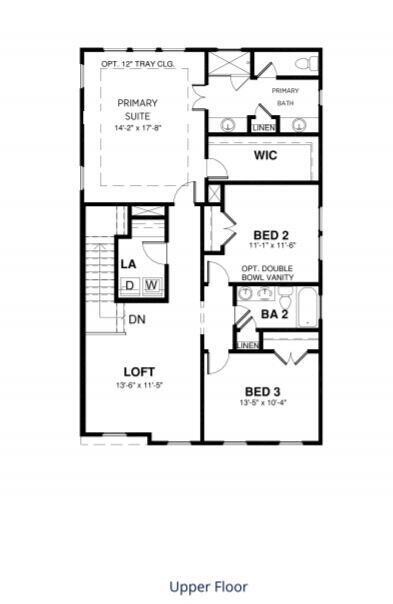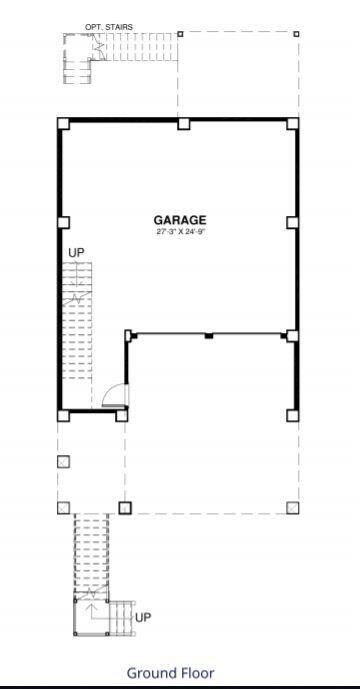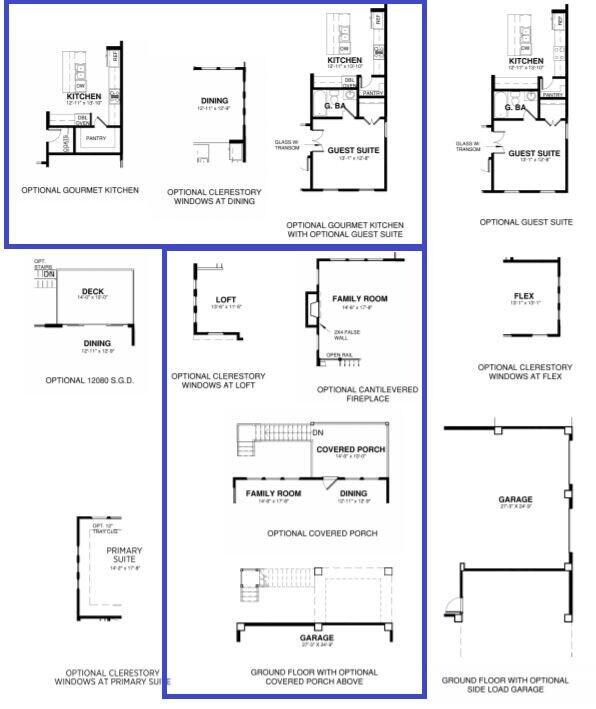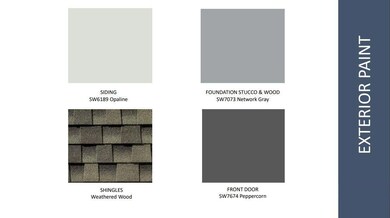
1813 Mead Ln Johns Island, SC 29455
Estimated Value: $707,519 - $776,000
Highlights
- New Construction
- Deck
- Wood Flooring
- Drayton Hall Elementary School Rated A-
- Traditional Architecture
- Loft
About This Home
As of January 2023Located in the heart of West Ashley, you are a short bike ride to parks, schools, shopping, and grocery stores. This Brendan Plan boasts a well-appointed gourmet kitchen with stainless steel appliances, gorgeous quartz countertops & white porcelain apron sink. Family room is open with lot of windows and natural light. Luxurious primary bathroom boasts dual sinks, a beautiful shower, linen storage, a private water closet and a large walk-in closet. The second floor loft offers endless opportunities for flexible space. Enjoy views of the backyard from the elevated deck. This home is in the late stages of construction and will be complete in the next 60 days.
Home Details
Home Type
- Single Family
Est. Annual Taxes
- $3,186
Year Built
- Built in 2022 | New Construction
Lot Details
- 3,920 Sq Ft Lot
HOA Fees
- $111 Monthly HOA Fees
Parking
- 2 Car Garage
- Carport
- Garage Door Opener
Home Design
- Traditional Architecture
- Raised Foundation
- Architectural Shingle Roof
- Cement Siding
Interior Spaces
- 2,409 Sq Ft Home
- 2-Story Property
- Tray Ceiling
- Smooth Ceilings
- High Ceiling
- Gas Log Fireplace
- Entrance Foyer
- Family Room with Fireplace
- Combination Dining and Living Room
- Loft
- Laundry Room
Kitchen
- Eat-In Kitchen
- Dishwasher
- Kitchen Island
Flooring
- Wood
- Ceramic Tile
Bedrooms and Bathrooms
- 4 Bedrooms
- Walk-In Closet
Outdoor Features
- Deck
- Screened Patio
- Front Porch
Schools
- Drayton Hall Elementary School
- C E Williams Middle School
- West Ashley High School
Utilities
- Cooling Available
- Forced Air Heating System
- Tankless Water Heater
Listing and Financial Details
- Home warranty included in the sale of the property
Community Details
Overview
- Built by Toll Brothers
- Laurel Oak Subdivision
Recreation
- Park
- Trails
Ownership History
Purchase Details
Home Financials for this Owner
Home Financials are based on the most recent Mortgage that was taken out on this home.Similar Homes in the area
Home Values in the Area
Average Home Value in this Area
Purchase History
| Date | Buyer | Sale Price | Title Company |
|---|---|---|---|
| Johnson Pamela S | $615,000 | -- |
Mortgage History
| Date | Status | Borrower | Loan Amount |
|---|---|---|---|
| Open | Johnson Pamela S | $565,000 |
Property History
| Date | Event | Price | Change | Sq Ft Price |
|---|---|---|---|---|
| 01/27/2023 01/27/23 | Sold | $615,000 | -0.8% | $255 / Sq Ft |
| 11/10/2022 11/10/22 | Price Changed | $619,900 | -3.9% | $257 / Sq Ft |
| 10/31/2022 10/31/22 | For Sale | $644,900 | +4.9% | $268 / Sq Ft |
| 10/29/2022 10/29/22 | Off Market | $615,000 | -- | -- |
| 10/27/2022 10/27/22 | Price Changed | $644,900 | -0.8% | $268 / Sq Ft |
| 10/10/2022 10/10/22 | Price Changed | $649,900 | -3.0% | $270 / Sq Ft |
| 09/12/2022 09/12/22 | Price Changed | $669,900 | -0.7% | $278 / Sq Ft |
| 09/08/2022 09/08/22 | Price Changed | $674,900 | -0.1% | $280 / Sq Ft |
| 09/06/2022 09/06/22 | For Sale | $675,900 | -- | $281 / Sq Ft |
Tax History Compared to Growth
Tax History
| Year | Tax Paid | Tax Assessment Tax Assessment Total Assessment is a certain percentage of the fair market value that is determined by local assessors to be the total taxable value of land and additions on the property. | Land | Improvement |
|---|---|---|---|---|
| 2023 | $3,186 | $750 | $0 | $0 |
| 2022 | $217 | $750 | $0 | $0 |
| 2021 | $215 | $750 | $0 | $0 |
Agents Affiliated with this Home
-
Kathy Jordan
K
Seller's Agent in 2023
Kathy Jordan
Toll Brothers Real Estate, Inc
(843) 388-8483
61 Total Sales
-
Bridge Gill
B
Seller Co-Listing Agent in 2023
Bridge Gill
Toll Brothers Real Estate, Inc
(843) 801-0040
123 Total Sales
Map
Source: CHS Regional MLS
MLS Number: 22023403
APN: 287-00-00-391
- 1821 Mead Ln
- 3726 Apiary Ln
- 3914 Savannah Hwy
- 3893 James Bay Rd
- 1100 Saltwater Cir
- 1095 Saltwater Cir
- 0 Bear Swamp Rd
- 1150 Quick Rabbit Loop
- 1188 Quick Rabbit Loop
- 3925 James Bay Rd Unit 11-C
- 3925 James Bay Rd Unit 11-B
- 3925 James Bay Rd Unit 11-D
- 3925 James Bay Rd
- 571 McLernon Trace
- 207 Winding River Dr
- 210 Winding River Dr
- 849 Bibury Ct
- 612 McLernon Trace
- 794 Hunt Club Run
- 305 Lanyard St
- 1813 Mead Ln
- 1817 Mead Ln
- 2386 Allamira Ln
- 3745 Apiary Ln
- 3745 Apiary Ln Unit 2252771-47527
- 3745 Apiary Ln
- 1805 Mead Ln
- 1809 Mead Ln
- 1809 Mead Ln Unit 2328443-47527
- 1825 Mead Ln
- 3746 Apiary Ln
- 3741 Apiary Ln
- 3746 Apiary Ln Unit 2452411-47527
- 3746 Apiary Ln
- 1829 Mead Ln
- 1808 Mead Ln
- 3742 Apiary Ln
- 3742 Apiary Ln
- 1801 Mead Ln
- 3737 Apiary Ln Unit 2230697-47527
