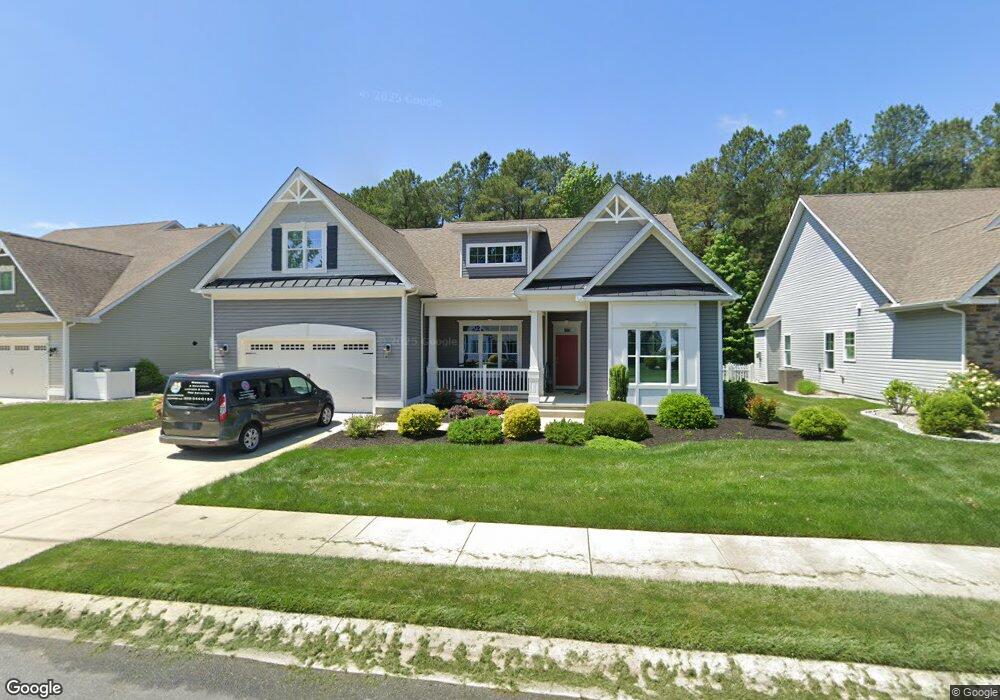18131 Emerson Way Georgetown, DE 19947
Estimated Value: $590,000 - $603,149
4
Beds
3
Baths
3,268
Sq Ft
$182/Sq Ft
Est. Value
About This Home
This home is located at 18131 Emerson Way, Georgetown, DE 19947 and is currently estimated at $595,287, approximately $182 per square foot. 18131 Emerson Way is a home with nearby schools including Georgetown Elementary School, Georgetown Middle School, and Sussex Central High School.
Ownership History
Date
Name
Owned For
Owner Type
Purchase Details
Closed on
Jan 6, 2022
Sold by
Popeck Gary F and Popeck Michele M
Bought by
Gary E Popeck And Michele M Joint Revocable T and Popeck Jo Michele
Current Estimated Value
Purchase Details
Closed on
Oct 28, 2016
Sold by
Rob The Ranger Llc
Bought by
Popek Gary F and Popek Michelle M
Purchase Details
Closed on
Sep 16, 2016
Sold by
Insight Homes
Bought by
Popeck Gary F and Popeck Michele M
Create a Home Valuation Report for This Property
The Home Valuation Report is an in-depth analysis detailing your home's value as well as a comparison with similar homes in the area
Home Values in the Area
Average Home Value in this Area
Purchase History
| Date | Buyer | Sale Price | Title Company |
|---|---|---|---|
| Gary E Popeck And Michele M Joint Revocable T | -- | Morris James Llp | |
| Popek Gary F | -- | None Available | |
| Popeck Gary F | -- | None Available |
Source: Public Records
Tax History Compared to Growth
Tax History
| Year | Tax Paid | Tax Assessment Tax Assessment Total Assessment is a certain percentage of the fair market value that is determined by local assessors to be the total taxable value of land and additions on the property. | Land | Improvement |
|---|---|---|---|---|
| 2025 | $627 | $35,750 | $1,750 | $34,000 |
| 2024 | $1,041 | $35,750 | $1,750 | $34,000 |
| 2023 | $1,039 | $35,750 | $1,750 | $34,000 |
| 2022 | $1,015 | $35,750 | $1,750 | $34,000 |
| 2021 | $1,070 | $35,750 | $1,750 | $34,000 |
| 2020 | $1,004 | $35,750 | $1,750 | $34,000 |
| 2019 | $698 | $35,750 | $1,750 | $34,000 |
| 2018 | $1,377 | $35,750 | $0 | $0 |
| 2017 | $1,388 | $35,750 | $0 | $0 |
| 2016 | $60 | $1,750 | $0 | $0 |
| 2015 | $1 | $1,750 | $0 | $0 |
| 2014 | $1 | $1,750 | $0 | $0 |
Source: Public Records
Map
Nearby Homes
- 18089 Emerson Way
- 18067 Emerson Way
- 18208 Emerson Way
- 22543 Bradbury Way
- 18554 Emerson Way
- 18830 Gravel Hill Rd
- 18822 Melville Way
- 18308 Emerson Way
- 18317 Emerson Way
- 18707 Gravel Hill Rd
- 25137 Lewes Georgetown Hwy
- 001 Buck Run
- Cumberland with Basement Plan at Azalea Woods
- Savannah with Basement Plan at Azalea Woods
- Grand Cayman Plan at Azalea Woods
- Aruba Bay Plan at Azalea Woods
- 25480 Carol Dr
- 30542 Indigo Way
- 18490 Gravel Hill Rd
- 30538 Indigo Way
- 18139 Emerson Way
- 18123 Emerson Way
- 18145 Emerson Way
- 18115 Emerson Way
- 18130 Emerson Way
- 18138 Emerson Way
- 18122 Emerson Way
- 18144 Emerson Way
- 18116 Emerson Way
- 18109 Emerson Way
- 18108 Emerson Way
- 18152 Emerson Way
- 18161 Emerson Way
- 18163 Lake Victoria Drive - Lot 24
- 19167 Alcott Way
- 19161 Alcott Way
- 19153 Alcott Way
- 19175 Alcott Way
- 18095 Emerson Way
- 18160 Emerson Way
