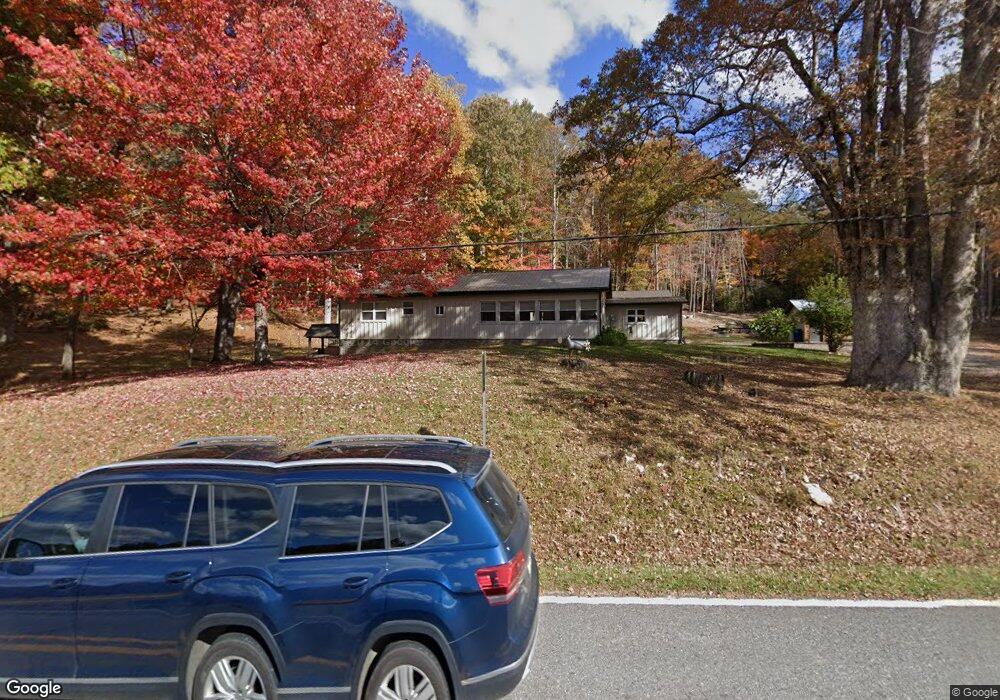18131 Morganton Hwy Morganton, GA 30560
Estimated Value: $465,078 - $487,000
2
Beds
2
Baths
1,526
Sq Ft
$313/Sq Ft
Est. Value
About This Home
This home is located at 18131 Morganton Hwy, Morganton, GA 30560 and is currently estimated at $477,020, approximately $312 per square foot. 18131 Morganton Hwy is a home located in Fannin County with nearby schools including Fannin County High School.
Ownership History
Date
Name
Owned For
Owner Type
Purchase Details
Closed on
Apr 15, 2025
Sold by
Sears Shelley J Thomas
Bought by
Thomas Shelley J
Current Estimated Value
Purchase Details
Closed on
Mar 1, 2023
Sold by
Sears Shelley J Thomas
Bought by
Boro William J
Purchase Details
Closed on
Jan 20, 2020
Sold by
Brumbelow James R Estate
Bought by
Sears Shelley J Thomas
Purchase Details
Closed on
Oct 2, 2003
Sold by
Brumbelow James
Bought by
Brumbelow James R
Purchase Details
Closed on
Jul 31, 2001
Sold by
Nichols William
Bought by
Brumbelow James R
Create a Home Valuation Report for This Property
The Home Valuation Report is an in-depth analysis detailing your home's value as well as a comparison with similar homes in the area
Home Values in the Area
Average Home Value in this Area
Purchase History
| Date | Buyer | Sale Price | Title Company |
|---|---|---|---|
| Thomas Shelley J | -- | -- | |
| Boro William J | $330,000 | -- | |
| Sears Shelley J Thomas | $165,000 | -- | |
| Brumbelow James R | -- | -- | |
| Brumbelow James R | $139,000 | -- |
Source: Public Records
Tax History Compared to Growth
Tax History
| Year | Tax Paid | Tax Assessment Tax Assessment Total Assessment is a certain percentage of the fair market value that is determined by local assessors to be the total taxable value of land and additions on the property. | Land | Improvement |
|---|---|---|---|---|
| 2024 | $459 | $136,193 | $18,032 | $118,161 |
| 2023 | $1,160 | $160,277 | $62,226 | $98,051 |
| 2022 | $621 | $90,483 | $62,226 | $28,257 |
| 2021 | $602 | $80,774 | $62,226 | $18,548 |
| 2020 | $1,151 | $80,774 | $62,226 | $18,548 |
| 2019 | $290 | $75,790 | $62,226 | $13,564 |
| 2018 | $308 | $41,887 | $28,323 | $13,564 |
| 2017 | $750 | $42,390 | $28,323 | $14,067 |
| 2016 | $197 | $38,979 | $28,323 | $10,656 |
| 2015 | $205 | $38,979 | $28,323 | $10,656 |
| 2014 | $205 | $43,917 | $30,980 | $12,938 |
| 2013 | -- | $42,754 | $30,979 | $11,775 |
Source: Public Records
Map
Nearby Homes
- 164 Hoot Owl Hill
- 145 Hoot Owl Ridge
- 195 Hoot Owl Ridge
- 16810 Morganton Hwy
- 558 Tipton Springs Rd
- Vacant Tipton Springs Rd
- 77 Beaver's Cove
- 180 Shepherds Ridge
- 2722 Daves Rd
- Lot 38 Shepherds Way
- 185 Mountain Rd
- 366 Shepherds Way
- 335 Mountain Rd
- 177 Mountain Rd
- 455 Shepherds Walk
- 158 Mountain Meadows Dr
- 166 Mountain Rd
- 51 Last Chance Gulch
- 18131 Morganton Hwy
- 410 Hoot Owl Hill
- 18361 Morganton Hwy
- 18144 Morganton Hwy
- 67 Daves Farm Rd
- 460 Hoot Owl Hill
- 360 Hoot Owl Hill
- 18365 Morganton Hwy
- 356 Hoot Owl Hill
- 319 Hoot Owl Ridge
- 17977 Morganton Hwy
- LOT 4 Hoot Owl Hill
- 0 Hoot Owl Hill Unit 316068
- 0 Hoot Owl Hill Unit 121854
- 237 Hoot Owl Ridge
- 281 Hoot Owl Hill
- 481 Hoot Owl Hill
- 466 Hoot Owl Hill
- 164 Hoot Owl Hill Unit 2
- 202 Hoot Owl Hill
