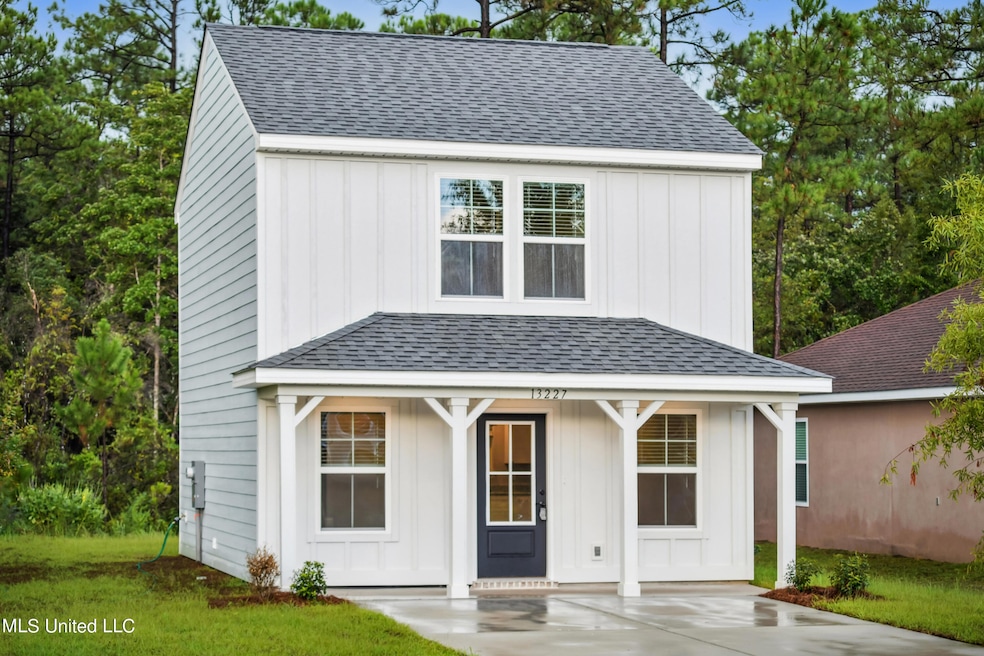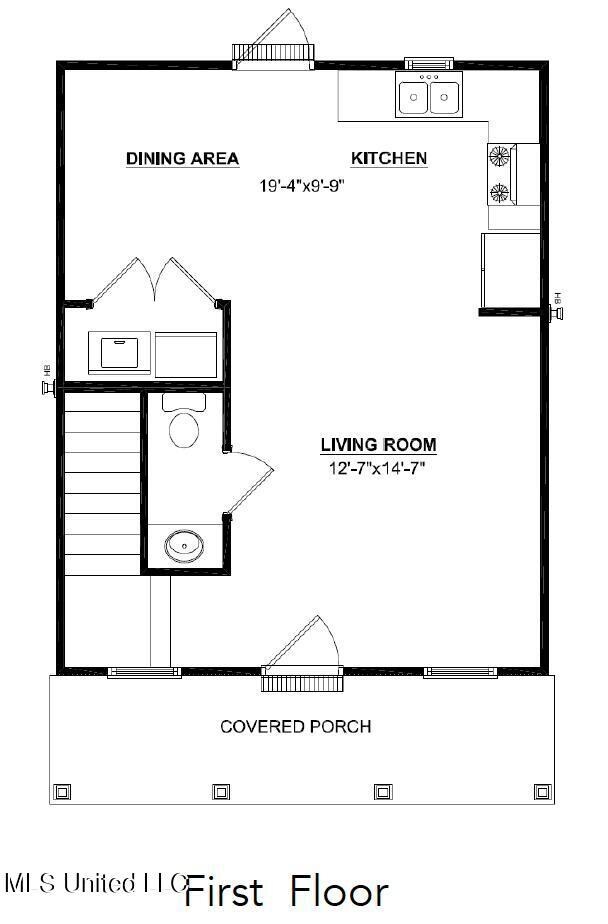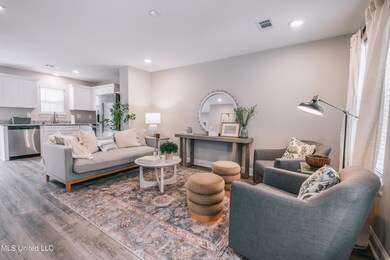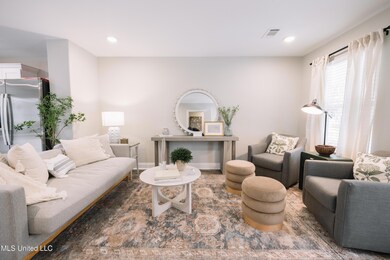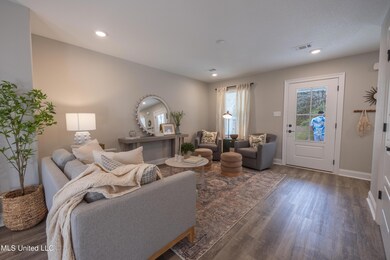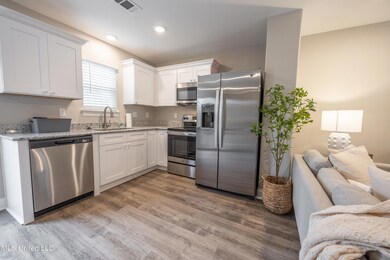18132 Crane Ridge Cove Lyman, MS 39503
Estimated payment $1,245/month
Highlights
- New Construction
- Community Lake
- Combination Kitchen and Living
- Lyman Elementary School Rated A-
- Traditional Architecture
- Granite Countertops
About This Home
Brand New Energy Efficient Home Available June 2025. Photo is not of the actual home, but is an inspirational photo of builder's model home and may depict options, furnishings, and/or decorator features that are not included. Photos are of builder model home. Photos are of builder home with same floorplan. Enjoy stylish Villa-style living with the Parker's thoughtfully designed layout. The open-concept main level blends the kitchen, dining and living areas while the covered porch extends your living space. Upstairs, three bedrooms provide space to relax.
Home Details
Home Type
- Single Family
Est. Annual Taxes
- $226
Year Built
- Built in 2025 | New Construction
Lot Details
- 5,227 Sq Ft Lot
- Landscaped
- Front Yard
Parking
- 2 Car Garage
- Front Facing Garage
- Garage Door Opener
- Driveway
Home Design
- Traditional Architecture
- Slab Foundation
- Architectural Shingle Roof
- HardiePlank Type
Interior Spaces
- 1,000 Sq Ft Home
- 2-Story Property
- Blinds
- Combination Kitchen and Living
- Luxury Vinyl Tile Flooring
- Fire and Smoke Detector
Kitchen
- Oven
- Electric Cooktop
- Microwave
- Freezer
- Dishwasher
- Granite Countertops
Bedrooms and Bathrooms
- 3 Bedrooms
Laundry
- Laundry on main level
- Washer and Dryer
Schools
- Lyman Elementary School
- West Harrison Middle School
- West Harrison High School
Utilities
- Central Air
- Heat Pump System
- Underground Utilities
- Electric Water Heater
- High Speed Internet
- Cable TV Available
Community Details
- No Home Owners Association
- Audubon Lake Subdivision
- Community Lake
Listing and Financial Details
- Assessor Parcel Number 0606p-02-008.069
Map
Home Values in the Area
Average Home Value in this Area
Tax History
| Year | Tax Paid | Tax Assessment Tax Assessment Total Assessment is a certain percentage of the fair market value that is determined by local assessors to be the total taxable value of land and additions on the property. | Land | Improvement |
|---|---|---|---|---|
| 2024 | $226 | $2,400 | $0 | $0 |
| 2023 | $227 | $2,400 | $0 | $0 |
Property History
| Date | Event | Price | Change | Sq Ft Price |
|---|---|---|---|---|
| 05/23/2025 05/23/25 | Pending | -- | -- | -- |
| 05/21/2025 05/21/25 | Price Changed | $219,990 | -6.8% | $220 / Sq Ft |
| 04/21/2025 04/21/25 | For Sale | $235,990 | -- | $236 / Sq Ft |
Source: MLS United
MLS Number: 4110777
APN: 0606P-02-008.069
- 14739 Audubon Lake Blvd
- 18097 Crane Ridge Cove
- 14482 Quail Ridge Dr
- 14510 Quail Ridge Dr
- 14506 Quail Ridge Dr
- 14498 Quail Ridge Dr
- 14957 Audubon Lake Blvd
- 14471 Quail Ridge Dr
- 14447 Quail Ridge Dr
- 14507 Quail Ridge Dr
- 14502 Quail Ridge Dr
- 14763 Aurora Ln
- 14795 Davidson Ct
- 14774 Aurora Ln
- 14791 Aurora Ln
- 18060 Tiffany Renee Dr
- 18052 Tiffany Renee Dr
- 18042 Tiffany Renee Dr
- 18051 Tiffany Renee Dr
- 18059 Tiffany Renee Dr
