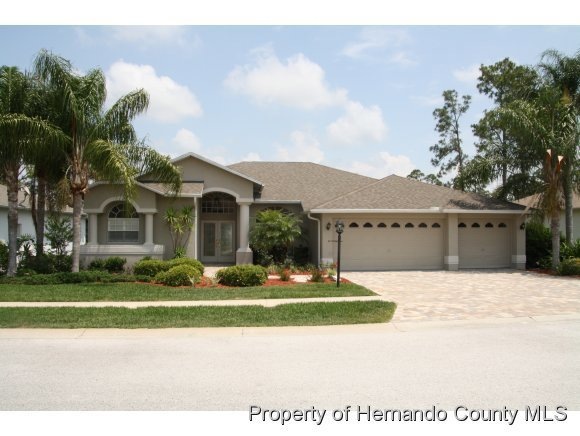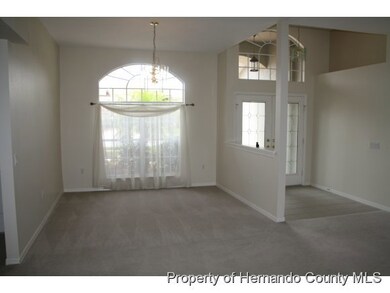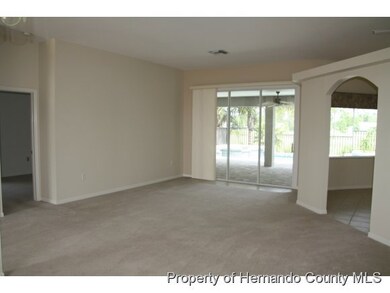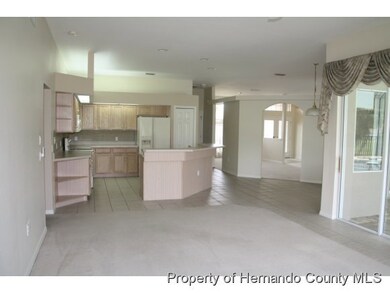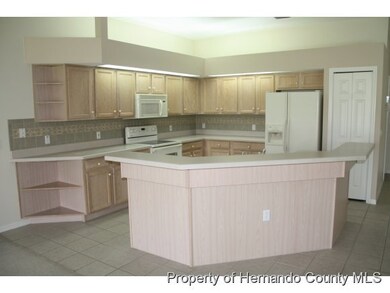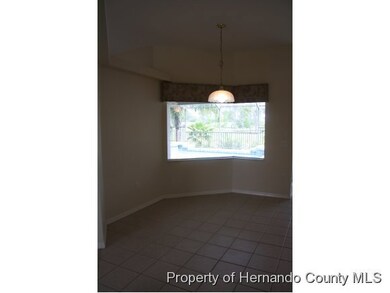
18132 Nestlebranch Ct Hudson, FL 34667
Heritage Pines NeighborhoodEstimated Value: $399,000 - $477,000
Highlights
- Golf Course Community
- Senior Community
- Gated Community
- Screened Pool
- RV or Boat Storage in Community
- Clubhouse
About This Home
As of November 2013Active with contract..Short Sale. Absolute gorgeous Kent III home that has been fully remediated w/ a 10 year warranty. Nothing to do here but move in and start to enjoy everything Heritage Pines has to offer. Perfect home for entertaining w/ kitchen open to family room. Located on the 10th green. What a view !Walk up the paver walk to the leaded glass doors and enter into a home that looks & feels like new. With some patience this can become your new home.
Last Agent to Sell the Property
Realty Executives America License #SL3103273 Listed on: 08/22/2013

Last Buyer's Agent
Reciprocal with LM
Reciprocal with LM
Home Details
Home Type
- Single Family
Est. Annual Taxes
- $1,973
Year Built
- Built in 2003
Lot Details
- 9,888
HOA Fees
- $175 Monthly HOA Fees
Parking
- 3 Car Attached Garage
- Garage Door Opener
Home Design
- Fixer Upper
- Concrete Siding
- Block Exterior
- Stucco Exterior
Interior Spaces
- 2,408 Sq Ft Home
- 1-Story Property
- Vaulted Ceiling
- Ceiling Fan
- Entrance Foyer
- Fire and Smoke Detector
Kitchen
- Breakfast Area or Nook
- Breakfast Bar
- Electric Oven
- Microwave
- Dishwasher
- Disposal
Flooring
- Carpet
- Marble
- Tile
Bedrooms and Bathrooms
- 3 Bedrooms
- Split Bedroom Floorplan
- Walk-In Closet
- 2 Full Bathrooms
- Double Vanity
- Bathtub and Shower Combination in Primary Bathroom
Laundry
- Dryer
- Washer
- Sink Near Laundry
Pool
- Screened Pool
- In Ground Pool
- Above Ground Spa
Utilities
- Central Heating and Cooling System
- Cable TV Available
Additional Features
- Energy-Efficient Thermostat
- Patio
Listing and Financial Details
- Short Sale
- Tax Lot 3
- Assessor Parcel Number 05 24 17 0140 00000 0030
Community Details
Overview
- Senior Community
- The community has rules related to deed restrictions
Amenities
- Clubhouse
Recreation
- RV or Boat Storage in Community
- Golf Course Community
- Community Pool
- Park
Security
- Building Security System
- Gated Community
Ownership History
Purchase Details
Purchase Details
Home Financials for this Owner
Home Financials are based on the most recent Mortgage that was taken out on this home.Purchase Details
Similar Homes in Hudson, FL
Home Values in the Area
Average Home Value in this Area
Purchase History
| Date | Buyer | Sale Price | Title Company |
|---|---|---|---|
| James M Nielsen Trust | $100 | -- | |
| Nielsen Ii James M | $192,000 | Attorney | |
| Mankiewicz Carl | $262,500 | -- |
Mortgage History
| Date | Status | Borrower | Loan Amount |
|---|---|---|---|
| Previous Owner | Mankiewicz Carl | $250,000 |
Property History
| Date | Event | Price | Change | Sq Ft Price |
|---|---|---|---|---|
| 11/26/2013 11/26/13 | Sold | $192,000 | -23.2% | $80 / Sq Ft |
| 11/21/2013 11/21/13 | Pending | -- | -- | -- |
| 05/11/2013 05/11/13 | For Sale | $249,900 | -- | $104 / Sq Ft |
Tax History Compared to Growth
Tax History
| Year | Tax Paid | Tax Assessment Tax Assessment Total Assessment is a certain percentage of the fair market value that is determined by local assessors to be the total taxable value of land and additions on the property. | Land | Improvement |
|---|---|---|---|---|
| 2024 | $4,072 | $255,240 | -- | -- |
| 2023 | $3,903 | $247,810 | $0 | $0 |
| 2022 | $3,526 | $240,600 | $0 | $0 |
| 2021 | $3,462 | $233,600 | $62,567 | $171,033 |
| 2020 | $3,448 | $230,381 | $49,002 | $181,379 |
| 2019 | $4,050 | $217,404 | $49,002 | $168,402 |
| 2018 | $3,925 | $206,375 | $49,002 | $157,373 |
| 2017 | $3,709 | $189,286 | $49,002 | $140,284 |
| 2016 | $3,575 | $177,830 | $43,872 | $133,958 |
| 2015 | $3,526 | $170,991 | $43,872 | $127,119 |
| 2014 | $3,244 | $157,579 | $35,322 | $122,257 |
Agents Affiliated with this Home
-
Cathy Finelli, PA
C
Seller's Agent in 2013
Cathy Finelli, PA
Realty Executives America
(352) 585-1828
100 Total Sales
-
Catherine Medders
C
Seller Co-Listing Agent in 2013
Catherine Medders
Realty Executives America
71 Total Sales
-
R
Buyer's Agent in 2013
Reciprocal with LM
Reciprocal with LM
Map
Source: Hernando County Association of REALTORS®
MLS Number: 2143723
APN: 05-24-17-0140-00000-0030
- 11339 Alden Ct
- 18223 Nestlebranch Ct
- 18209 Breland Dr
- 11412 Alden Ct
- 11631 Wayside Willow Ct
- 18109 Tiverton Ct
- 11440 Baronwood Ct
- 11342 Hollander Ave
- 11732 Wheatfield Loop
- 11752 Wheatfield Loop
- 11617 Duda Rd
- 11744 Wheatfield Loop
- 11250 Hollander Ave
- 11752 Wayside Willow Ct
- 17932 Wendy Sue Ave
- 18514 Hidden Pines Way
- 18520 Hidden Pines Way
- 18132 Nestlebranch Ct
- 18138 Nestlebranch Ct
- 18124 Nestlebranch Ct
- 18146 Nestlebranch Ct
- 18135 Nestlebranch Ct
- 18116 Nestlebranch Ct
- 18129 Nestlebranch Ct
- 18143 Nestlebranch Ct
- 18149 Nestlebranch Ct
- 18121 Nestlebranch Ct
- 18152 Nestlebranch Ct
- 18201 Nestlebranch Ct
- 18204 Nestlebranch Ct
- 18207 Nestlebranch Ct
- 18210 Nestlebranch Ct
- 11340 Alden Ct
- 18215 Nestlebranch Ct
- 11343 Alden Ct
- 18212 Breland Dr
- 11344 Alden Ct
