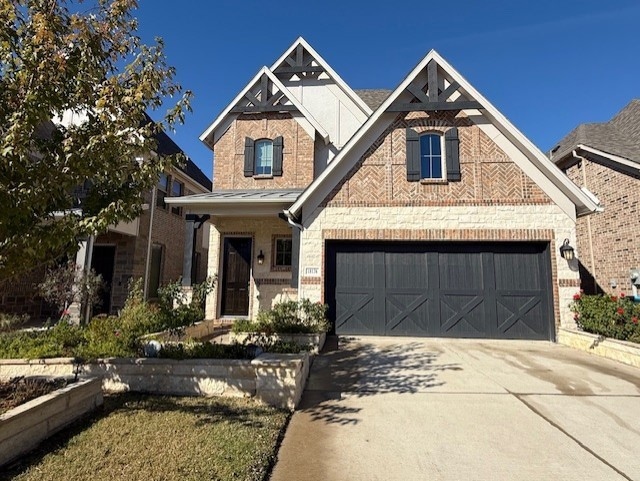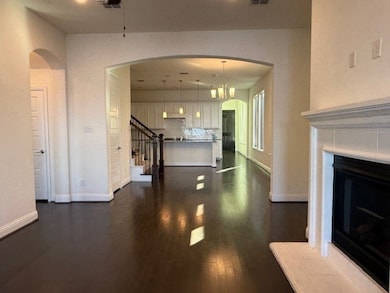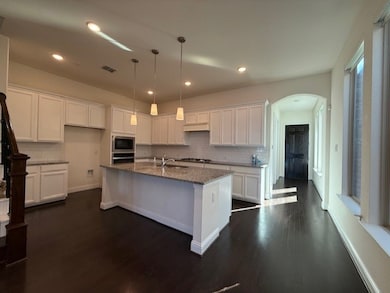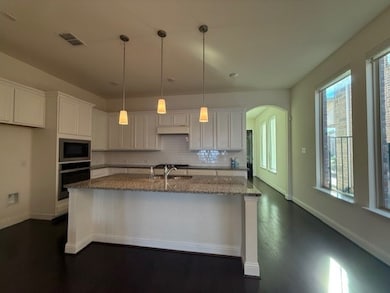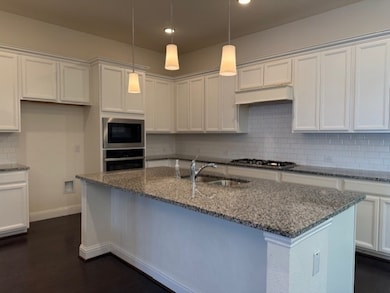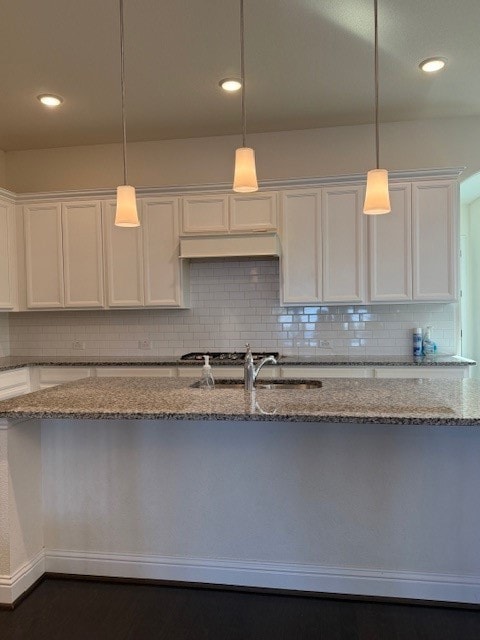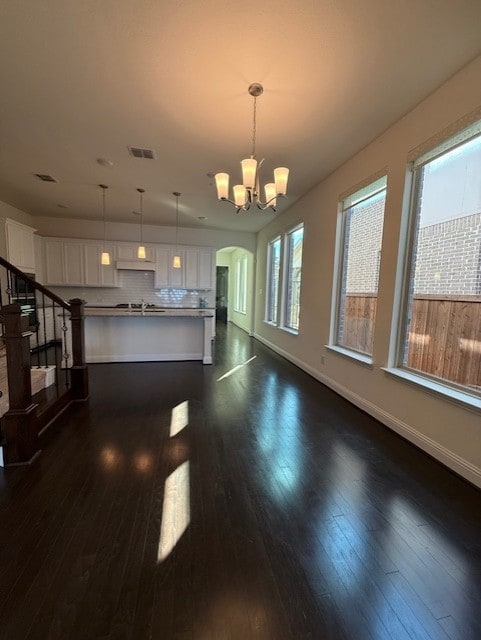18136 Lakefront Ct Forney, TX 75126
Highlights
- Open Floorplan
- Granite Countertops
- Double Vanity
- Wood Flooring
- 2 Car Attached Garage
- Kitchen Island
About This Home
Spacious 4-Bedroom Home with Stunning Upgrades, Fireplace, and Modern Comforts! Step into elegance and comfort with this beautiful home available for rent! This spacious 4-bedroom, 4-bathroom property perfectly blends modern design with everyday functionality. From the moment you enter, you’ll notice the attention to detail—rich wood flooring, stylish decorative lighting, and an inviting open-concept layout that’s perfect for both entertaining and daily living. The heart of the home is the gourmet kitchen, featuring sleek granite countertops, a large kitchen island, and premium stainless steel appliances that make cooking a true delight. Whether you’re hosting family dinners or casual get-togethers, this space is built to impress. Cozy up by the beautiful fireplace in the living area—perfect for relaxing evenings or creating a warm, welcoming atmosphere for guests. Each bathroom offers a spa-like feel with tile floors and double vanity sinks for added convenience and style. The primary suite provides a peaceful retreat, offering generous space and elegant finishes. Enjoy outdoor living in your fenced backyard—ideal for barbecues, gatherings, or simply relaxing in your private space. The property also includes a 2-car garage for added storage and convenience. With its stunning finishes, thoughtful design, and comfortable layout, this home delivers everything you’re looking for in a modern rental. Schedule your tour today and experience the perfect combination of style, warmth, and functionality!
Listing Agent
OmniKey Realty, LLC. Brokerage Phone: 972-480-8280 License #0554015 Listed on: 11/11/2025
Home Details
Home Type
- Single Family
Est. Annual Taxes
- $14,749
Year Built
- Built in 2020
Lot Details
- 5,706 Sq Ft Lot
- Back Yard
Parking
- 2 Car Attached Garage
- Front Facing Garage
Interior Spaces
- 3,000 Sq Ft Home
- 2-Story Property
- Open Floorplan
- Chandelier
- Decorative Lighting
- Living Room with Fireplace
Kitchen
- Electric Oven
- Electric Cooktop
- Microwave
- Kitchen Island
- Granite Countertops
Flooring
- Wood
- Tile
Bedrooms and Bathrooms
- 4 Bedrooms
- 4 Full Bathrooms
- Double Vanity
Schools
- Lewis Elementary School
- Forney High School
Utilities
- Central Air
Listing and Financial Details
- Residential Lease
- Property Available on 11/11/25
- Tenant pays for all utilities
- Legal Lot and Block 49 / A
- Assessor Parcel Number 200024
Community Details
Overview
- Travis Ranch Marina Lts Subdivision
Pet Policy
- Pet Deposit $300
- 3 Pets Allowed
- Dogs and Cats Allowed
- Breed Restrictions
Map
Source: North Texas Real Estate Information Systems (NTREIS)
MLS Number: 21109657
APN: 200024
- 18140 Lakefront Ct
- 18137 Lakefront Ct
- 18102 Lakefront Ct
- 18100 Lakefront Ct
- 17300 Lake Ray Hubbard Dr
- 2004 Placerville St
- 18013 Lake Ray Hubbard Dr
- 2005 Placerville St
- 2016 Placerville St
- 18021 Lake Ray Hubbard Dr
- 2022 Placerville St
- 18023 Lake Ray Hubbard Dr
- 2202 Bridgeport St
- 18027 Lake Ray Hubbard Dr
- 18029 Lake Ray Hubbard Dr
- 2209 Bridgeport St
- 1358 Panorama Dr
- 2408 Lundy Canyon St
- 2219 Bridgeport St
- 2416 Lundy Canyon St
- 1329 Rosenberg Dr
- 1441 Lumberton Dr
- 4124 Ellinger Dr
- 1638 Luckenbach Dr
- 1083 Sublime Dr
- 1076 Sublime Dr
- 5019 Flanagan Dr
- 5848 Melville Ln
- 1101 Johnson City Ave
- 3106 Maverick Dr
- 2462 San Marcos Dr
- 1028 Utopia Ln
- 5244 Canfield Ln
- 2410 San Marcos Dr
- 1023 Concan Dr
- 1549 Sonnet Dr
- 2302 Tombstone Rd
- 5632 Mcclelland St
- 2438 Berry Ct
- 1021 Comfort Dr
