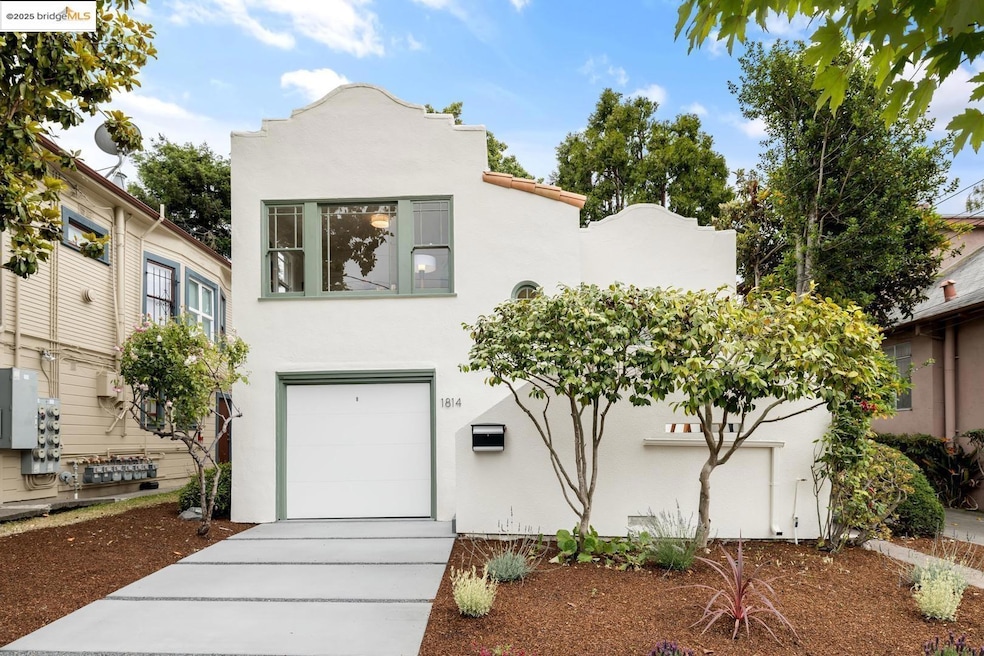
1814 Carleton St Berkeley, CA 94703
South Berkeley NeighborhoodHighlights
- Wood Flooring
- Mediterranean Architecture
- Breakfast Area or Nook
- Malcolm X Elementary School Rated A
- No HOA
- 1 Car Attached Garage
About This Home
As of July 2025Welcome to this cute, comfortable, and cozy 3-bedroom Mediterranean bungalow on Carleton Street. Creature comforts include a sun-drenched living room and a recently-installed Mitsubishi central heat pump delivering clean, quiet warmth (or A/C for those unusually warm summer days). Fiber internet-ready for flawless movie nights. Home is significantly upgraded and renewed including 80 feet of newer foundation, new sidewalk, driveway, and concrete slab in garage, new automatic garage door with quiet belt drive, restored historic windows and glass cabinets, newer water heater, all new lighting fixtures, electrical upgrades, copper plumbing, ethernet ports in living and dining rooms and all bedrooms, insulated floors, and stacked laundry off the kitchen. Make your way into the huge backyard – great for entertaining and a pollinator paradise – and you might spot an Anna’s Hummingbird or even a Cooper’s hawk roosting in the mature black walnut or incense cedar tree. Incredibly convenient central location near Ashby BART, transbay bus lines, the original Berkeley Bowl, Berkeley Tool Lending Library, Sports Basement, Grove Park, Shotgun Players, and Roses on Adeline. Laid back neighborhood with an active and friendly email list for exchanging tips and plant starters...welcome home!
Last Agent to Sell the Property
District Homes License #01990388 Listed on: 06/25/2025
Home Details
Home Type
- Single Family
Est. Annual Taxes
- $12,299
Year Built
- Built in 1929
Lot Details
- 5,460 Sq Ft Lot
- Back and Front Yard
Parking
- 1 Car Attached Garage
- Garage Door Opener
Home Design
- Mediterranean Architecture
- Concrete Foundation
- Floor Insulation
- Tile Roof
- Bitumen Roof
- Stucco
Interior Spaces
- Multi-Level Property
- Decorative Fireplace
- Security Gate
Kitchen
- Breakfast Area or Nook
- Gas Range
- Dishwasher
Flooring
- Wood
- Vinyl
Bedrooms and Bathrooms
- 3 Bedrooms
- 1 Full Bathroom
Laundry
- Stacked Washer and Dryer
- 220 Volts In Laundry
Eco-Friendly Details
- ENERGY STAR Qualified Equipment
Utilities
- Central Air
- Heat Pump System
- Water Filtration System
- Gas Water Heater
Community Details
- No Home Owners Association
- Berkeley Central Subdivision
Listing and Financial Details
- Assessor Parcel Number 54181117
Ownership History
Purchase Details
Home Financials for this Owner
Home Financials are based on the most recent Mortgage that was taken out on this home.Purchase Details
Similar Homes in the area
Home Values in the Area
Average Home Value in this Area
Purchase History
| Date | Type | Sale Price | Title Company |
|---|---|---|---|
| Grant Deed | $650,000 | Old Republic Title Company | |
| Interfamily Deed Transfer | -- | None Available |
Mortgage History
| Date | Status | Loan Amount | Loan Type |
|---|---|---|---|
| Open | $46,000 | New Conventional | |
| Open | $695,800 | New Conventional | |
| Closed | $689,236 | New Conventional | |
| Closed | $75,000 | Credit Line Revolving | |
| Closed | $582,000 | New Conventional | |
| Closed | $520,000 | New Conventional | |
| Previous Owner | $502,500 | Reverse Mortgage Home Equity Conversion Mortgage |
Property History
| Date | Event | Price | Change | Sq Ft Price |
|---|---|---|---|---|
| 07/25/2025 07/25/25 | Sold | $1,508,000 | +51.6% | $1,185 / Sq Ft |
| 07/09/2025 07/09/25 | Pending | -- | -- | -- |
| 06/25/2025 06/25/25 | For Sale | $995,000 | -- | $782 / Sq Ft |
Tax History Compared to Growth
Tax History
| Year | Tax Paid | Tax Assessment Tax Assessment Total Assessment is a certain percentage of the fair market value that is determined by local assessors to be the total taxable value of land and additions on the property. | Land | Improvement |
|---|---|---|---|---|
| 2024 | $12,299 | $758,861 | $229,758 | $536,103 |
| 2023 | $11,984 | $750,847 | $225,254 | $525,593 |
| 2022 | $11,713 | $729,124 | $220,837 | $515,287 |
| 2021 | $11,740 | $714,694 | $216,508 | $505,186 |
| 2020 | $11,170 | $714,297 | $214,289 | $500,008 |
| 2019 | $10,783 | $700,296 | $210,089 | $490,207 |
| 2018 | $10,593 | $686,568 | $205,970 | $480,598 |
| 2017 | $10,216 | $673,107 | $201,932 | $471,175 |
| 2016 | $9,907 | $659,911 | $197,973 | $461,938 |
| 2015 | $9,777 | $650,000 | $195,000 | $455,000 |
| 2014 | $2,396 | $54,595 | $30,950 | $23,645 |
Agents Affiliated with this Home
-
B
Seller's Agent in 2025
Bhima Sheridan
District Homes
-
W
Buyer's Agent in 2025
William H Cook
William H. Cook Real Estate
Map
Source: bridgeMLS
MLS Number: 41102719
APN: 054-1811-017-00
