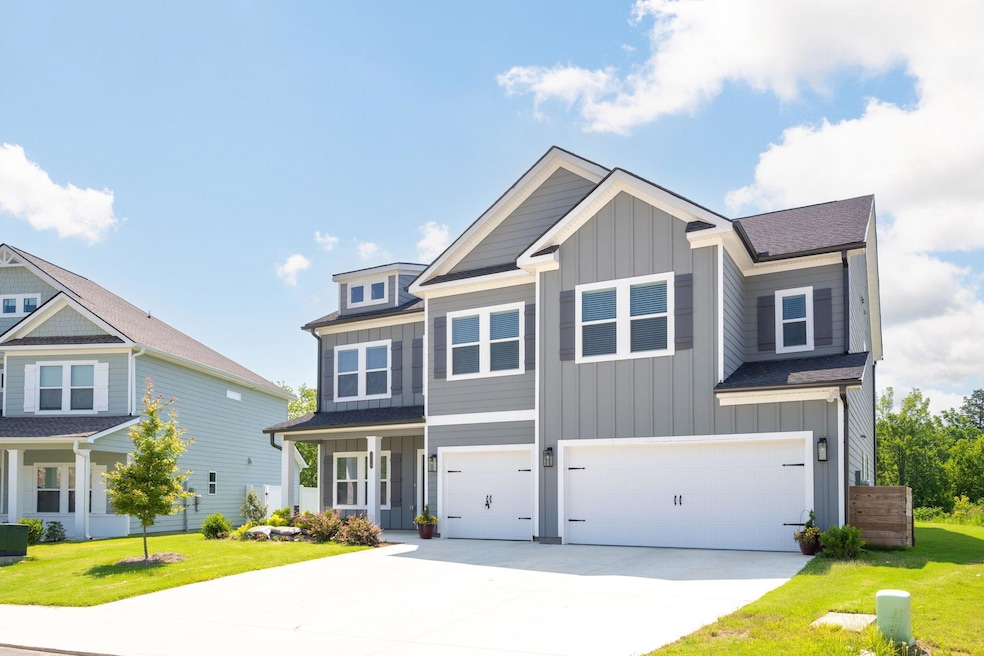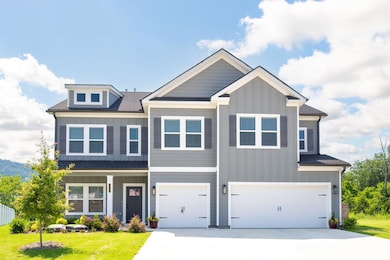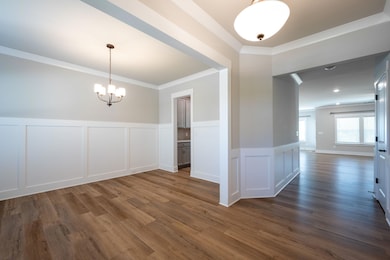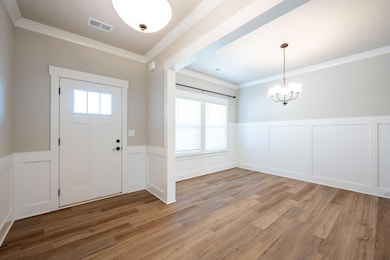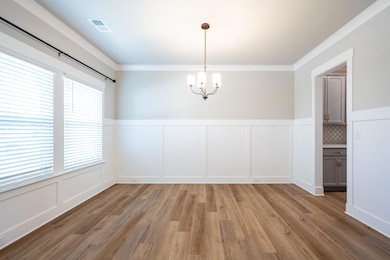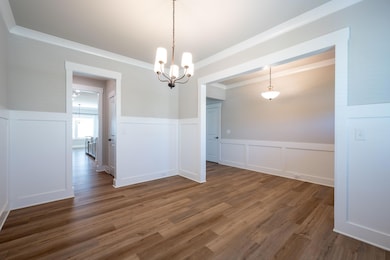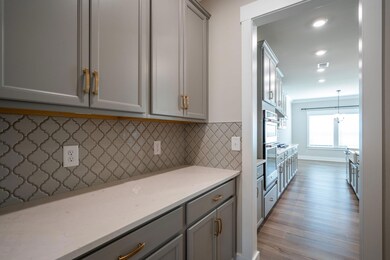1814 Firelight Way Ooltewah, TN 37363
Westview-Mountain Shadows NeighborhoodHighlights
- Home Theater
- Home Office
- Living Room
- Westview Elementary School Rated A-
- Fireplace
- Laundry Room
About This Home
Spacious 5-Bedroom Home for Rent in a Prime Location - Top Schools
Welcome to 1814 Firelight Way, a beautifully maintained home located in one of the most desirable neighborhoods in town. This spacious property is perfect for families or professionals seeking comfort, style, and access to top-rated schools, including Westview Elementary and East Hamilton.
The first floor features a formal dining room at the entrance, leading to an open-concept kitchen and living area. The kitchen is equipped with stainless steel appliances, a stylish backsplash, and modern gold hardware, along with a dine-in kitchen island and breakfast nook. The living room boasts built-ins and a stunning fireplace, creating a cozy and inviting atmosphere. This level also includes a guest bedroom suite with a full bathroom and built-in closet, perfect for use as a home office, as well as a convenient powder room for guests.
Upstairs, you'll find four additional spacious bedrooms, two full bathrooms, and a large media room pre-wired for a projector and sound system, ideal for entertainment or family gatherings. The master suite features an elegant accent wall, a luxurious walk-in shower, and a spacious walk-in closet.
This home is move-in ready and designed with a bright, open layout that offers plenty of natural light. A washer and dryer are included for added convenience.
Located within walking distance or a short drive to highly ranked public and private schools, this property is in an excellent school district.
Don't miss the opportunity to live in this stunning home in a sought-after community. Contact us today to schedule a showing!
Home Details
Home Type
- Single Family
Year Built
- Built in 2024
Lot Details
- 0.28 Acre Lot
- Lot Dimensions are 50x125x147x140
HOA Fees
- $83 Monthly HOA Fees
Parking
- 2 Car Garage
- Driveway
Home Design
- Slab Foundation
Interior Spaces
- 3,987 Sq Ft Home
- Fireplace
- Living Room
- Dining Room
- Home Theater
- Home Office
Bedrooms and Bathrooms
- 6 Bedrooms
- Primary bedroom located on second floor
Laundry
- Laundry Room
- Laundry on upper level
Accessible Home Design
- Accessible Bedroom
- Enhanced Accessible Features
Schools
- Westview Elementary School
- East Hamilton Middle School
- East Hamilton High School
Additional Features
- Rain Gutters
- Central Air
Listing and Financial Details
- The owner pays for association fees, taxes
- 12 Month Lease Term
- Assessor Parcel Number 160j G 005
Community Details
Overview
- Reflections Subdivision
Pet Policy
- Limit on the number of pets
- Pet Size Limit
- Dogs Allowed
Map
Source: Greater Chattanooga REALTORS®
MLS Number: 1515837
APN: 160J-G-005
- 1747 Firelight Way
- 1714 Firelight Way
- 9163 Glimmer Ln
- 9151 Glimmer Ln
- 9139 Glimmer Ln
- 9157 Glimmer Ln
- 1681 Firelight Way
- 9126 Glimmer Ln
- 9120 Glimmer Ln
- 1665 Firelight Way
- 1649 Firelight Way
- 1656 Firelight Way
- 1641 Firelight Way
- 9114 Glimmer Ln
- 2195 Ooltewah Ringgold Rd
- 1633 Firelight Way
- 1625 Firelight Way
- 1447 Firelight Way
- 1435 Firelight Way
- 1506 Firelight Way
