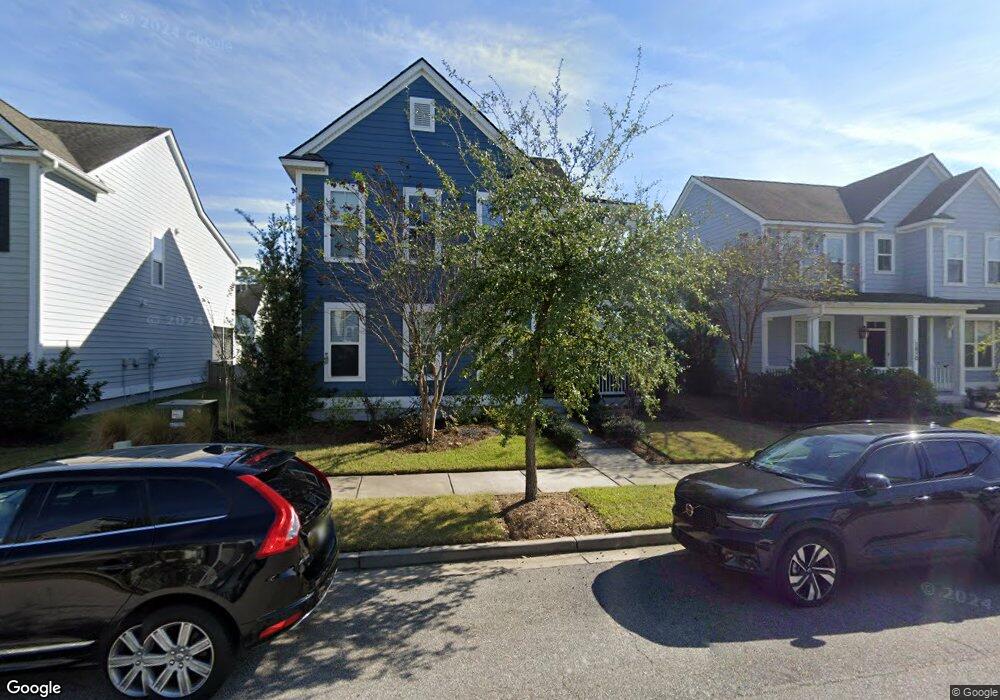1814 Grovehurst Dr Charleston, SC 29414
West Ashley NeighborhoodEstimated Value: $679,000 - $759,000
4
Beds
4
Baths
2,800
Sq Ft
$253/Sq Ft
Est. Value
About This Home
This home is located at 1814 Grovehurst Dr, Charleston, SC 29414 and is currently estimated at $708,530, approximately $253 per square foot. 1814 Grovehurst Dr is a home located in Charleston County with nearby schools including Oakland Elementary School, West Ashley High School, and Evangel Christian School.
Ownership History
Date
Name
Owned For
Owner Type
Purchase Details
Closed on
Sep 16, 2016
Sold by
Centex Homes
Bought by
Mccormick James A and Mccormick Jacinda
Current Estimated Value
Home Financials for this Owner
Home Financials are based on the most recent Mortgage that was taken out on this home.
Original Mortgage
$396,179
Outstanding Balance
$316,554
Interest Rate
3.44%
Mortgage Type
VA
Estimated Equity
$391,976
Create a Home Valuation Report for This Property
The Home Valuation Report is an in-depth analysis detailing your home's value as well as a comparison with similar homes in the area
Home Values in the Area
Average Home Value in this Area
Purchase History
| Date | Buyer | Sale Price | Title Company |
|---|---|---|---|
| Mccormick James A | $383,523 | -- |
Source: Public Records
Mortgage History
| Date | Status | Borrower | Loan Amount |
|---|---|---|---|
| Open | Mccormick James A | $396,179 |
Source: Public Records
Tax History Compared to Growth
Tax History
| Year | Tax Paid | Tax Assessment Tax Assessment Total Assessment is a certain percentage of the fair market value that is determined by local assessors to be the total taxable value of land and additions on the property. | Land | Improvement |
|---|---|---|---|---|
| 2024 | $2,287 | $17,320 | $0 | $0 |
| 2023 | $2,287 | $17,320 | $0 | $0 |
| 2022 | $2,128 | $17,320 | $0 | $0 |
| 2021 | $2,232 | $17,320 | $0 | $0 |
| 2020 | $2,314 | $17,320 | $0 | $0 |
| 2019 | $2,095 | $15,340 | $0 | $0 |
| 2017 | $2,023 | $15,340 | $0 | $0 |
| 2016 | $98 | $3,900 | $0 | $0 |
Source: Public Records
Map
Nearby Homes
- Morrison Plan at Park's Edge at Carolina Bay
- Thompson Plan at Park's Edge at Carolina Bay
- Preston Plan at Park's Edge at Carolina Bay
- Jamison Plan at Park's Edge at Carolina Bay
- 4131 Collins Dr
- 1736 Grovehurst Dr
- 1921 Gammon St
- 1831 Heldsberg Dr
- 2080 Gammon St
- 1776 Manassas Dr
- 3036 Hatchers Run Dr
- 2926 Bolton Rd
- 1626 Cristalino Cir
- 1646 Indaba Way
- 2958 Marginal Rd
- 4073 Babbitt St
- 3012 Candela Grove Dr
- 714 Ponderosa Dr
- 4112 Veritas St
- 1748 Indaba Way
- 1818 Grovehurst Dr
- 1810 Grovehurst Dr
- 1806 Grovehurst Dr
- 1811 Gammon St
- 1826 Grovehurst Dr
- 1815 Gammon St
- 1802 Grovehurst Dr
- 1807 Gammon St
- 1819 Gammon St
- 1817 Grovehurst Dr
- 1809 Grovehurst Dr
- 1823 Gammon St
- 1830 Grovehurst Dr
- 1821 Grovehurst Dr
- 1803 Gammon St
- 1805 Grovehurst Dr
- 1825 Grovehurst Dr
- 1827 Gammon St
- 1801 Grovehurst Dr
- 1834 Grovehurst Dr
