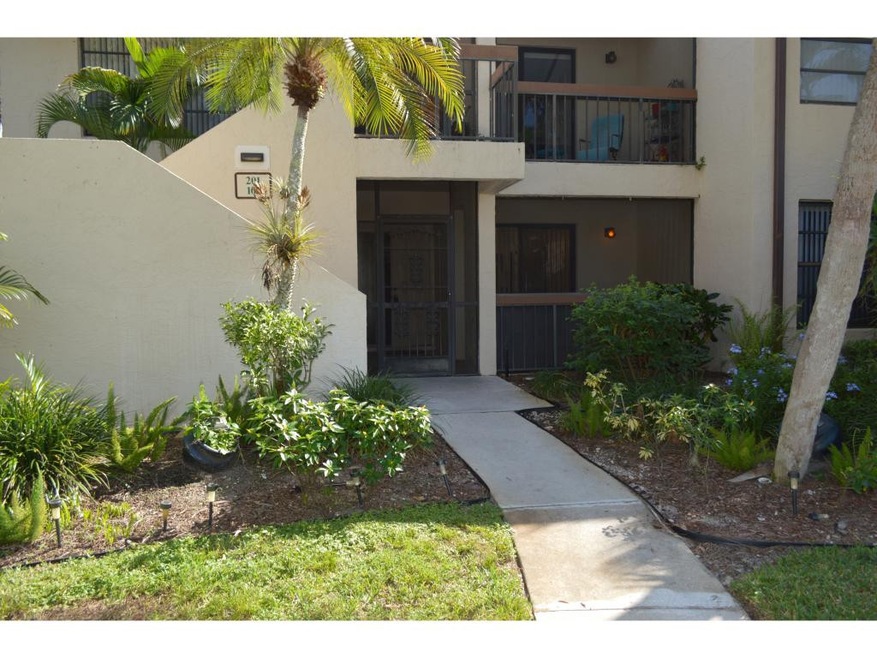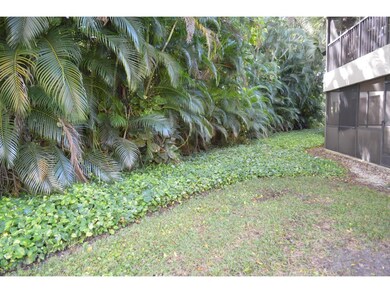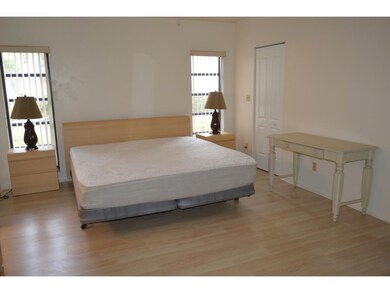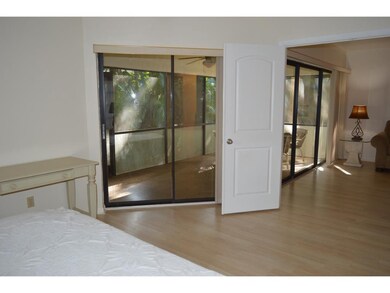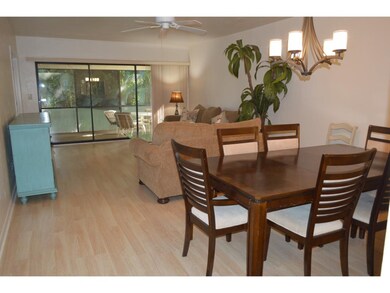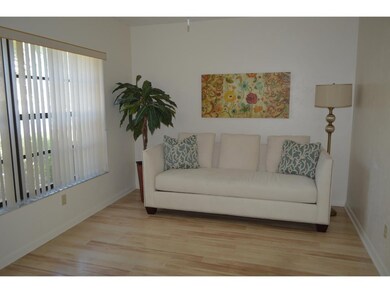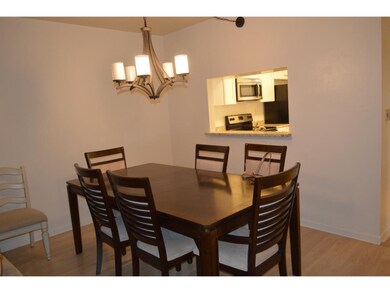
1814 Kings Lake Blvd Unit 101 Naples, FL 34112
East Naples NeighborhoodEstimated Value: $353,357 - $400,000
Highlights
- View of Trees or Woods
- End Unit
- Community Pool
- Main Floor Primary Bedroom
- Furnished
- Tennis Courts
About This Home
As of April 20213 Bedroom 1st Floor End Unit with Front and Back Lanai Overlooking Vegetation for Privacy. Newly Painted and newer Laminate Floors. Kitchen Features White Shaker Style Cabinets along with Granite Countertops and Stainless Steel Appliances. Also With Eat-In Area and Access to Front Lanai. . Large Master Bedroom Features Access to Screened Lanai through sliding Glass Doors and 2 Walk In Closets. Master Bath features Large Walkin Shower, Raised Shaker Style Cabinetry with Granite Countertops. Open Living Area with Dining and Access to Screened Lanai. Second Bath also Features Raised Cabinetry and Granite Countertops. The Hamptons at Kings Lake features 2 Pools and Tennis Courts. Area for Dog Walking and a Walking/Bike Bath around one of the many Lakes in the Area. Publix Just around the corner along with several other shops for your convenience. Easy access to the Naples Downtown Area for Nighttime Entertainment and much more.
Last Agent to Sell the Property
Waterfront Realty Group, Inc License #3020256 Listed on: 11/02/2020

Last Buyer's Agent
Of Realtors 08-Naples Area Board
Local Associations
Property Details
Home Type
- Condominium
Est. Annual Taxes
- $2,077
Year Built
- Built in 1984
Lot Details
- Inland Waterway
- End Unit
- South Facing Home
- Landscaped
- Irrigation
HOA Fees
- $350 Monthly HOA Fees
Parking
- Assigned Parking
Home Design
- Poured Concrete
- Stucco
Interior Spaces
- 1,465 Sq Ft Home
- 2-Story Property
- Furnished
- Ceiling Fan
- Window Treatments
- Combination Dining and Living Room
- Laminate Flooring
- Views of Woods
- Pest Guard System
Kitchen
- Eat-In Kitchen
- Range
- Microwave
- Dishwasher
- Disposal
Bedrooms and Bathrooms
- 3 Bedrooms
- Primary Bedroom on Main
- Split Bedroom Floorplan
- Walk-In Closet
- 2 Full Bathrooms
- Shower Only
Laundry
- Dryer
- Washer
Utilities
- Central Heating and Cooling System
- Cable TV Available
Listing and Financial Details
- Assessor Parcel Number 49133880006
Community Details
Overview
- Application Fee Required
- $446 Maintenance Fee
- Association fees include cable TV, ground maintenance, pest control, water, sewer
- 4 Units
- Low-Rise Condominium
- Hamptons Community
- Park Phone (239) 593-1233
- Property managed by SENTRY
- The community has rules related to no truck, recreational vehicles, or motorcycle parking
Recreation
- Tennis Courts
- Recreation Facilities
- Community Pool
- Dog Park
- Jogging Path
- Bike Trail
Pet Policy
- Pets allowed on a case-by-case basis
- Pet Restriction: 1 Dog no weight limit
Ownership History
Purchase Details
Purchase Details
Home Financials for this Owner
Home Financials are based on the most recent Mortgage that was taken out on this home.Purchase Details
Purchase Details
Home Financials for this Owner
Home Financials are based on the most recent Mortgage that was taken out on this home.Purchase Details
Similar Homes in Naples, FL
Home Values in the Area
Average Home Value in this Area
Purchase History
| Date | Buyer | Sale Price | Title Company |
|---|---|---|---|
| Lynne Zinn Revocable Trust | -- | None Listed On Document | |
| Zinn Lynne | $207,000 | Attorney | |
| Murphy Patrick T | $260,000 | Attorney | |
| Cutrupi Marcello | $169,000 | Omega Title Llc | |
| Edwards Linda L | $167,000 | Sunbelt Title |
Mortgage History
| Date | Status | Borrower | Loan Amount |
|---|---|---|---|
| Previous Owner | Zinn Lynne | $107,000 | |
| Previous Owner | Edwards Linda L | $50,000 | |
| Previous Owner | Millie Claire L | $15,000 |
Property History
| Date | Event | Price | Change | Sq Ft Price |
|---|---|---|---|---|
| 04/30/2021 04/30/21 | Sold | $207,000 | -9.2% | $141 / Sq Ft |
| 03/09/2021 03/09/21 | Pending | -- | -- | -- |
| 11/02/2020 11/02/20 | For Sale | $228,000 | +34.9% | $156 / Sq Ft |
| 08/19/2015 08/19/15 | Sold | $169,000 | -9.9% | $115 / Sq Ft |
| 07/16/2015 07/16/15 | Pending | -- | -- | -- |
| 06/22/2015 06/22/15 | Price Changed | $187,500 | +0.3% | $128 / Sq Ft |
| 06/20/2015 06/20/15 | For Sale | $187,000 | -- | $128 / Sq Ft |
Tax History Compared to Growth
Tax History
| Year | Tax Paid | Tax Assessment Tax Assessment Total Assessment is a certain percentage of the fair market value that is determined by local assessors to be the total taxable value of land and additions on the property. | Land | Improvement |
|---|---|---|---|---|
| 2023 | $3,442 | $290,360 | $0 | $0 |
| 2022 | $3,155 | $263,964 | $0 | $263,964 |
| 2021 | $2,172 | $168,475 | $0 | $168,475 |
| 2020 | $2,150 | $168,475 | $0 | $168,475 |
| 2019 | $2,077 | $161,150 | $0 | $161,150 |
| 2018 | $1,902 | $146,500 | $0 | $146,500 |
| 2017 | $1,910 | $146,500 | $0 | $146,500 |
| 2016 | $1,850 | $142,105 | $0 | $0 |
| 2015 | $813 | $125,997 | $0 | $0 |
| 2014 | $1,222 | $74,997 | $0 | $0 |
Agents Affiliated with this Home
-
Amy Bozicnik

Seller's Agent in 2021
Amy Bozicnik
Waterfront Realty Group, Inc
(239) 860-5087
1 in this area
7 Total Sales
-
O
Buyer's Agent in 2021
Of Realtors 08-Naples Area Board
Local Associations
-
Garry Moore
G
Seller's Agent in 2015
Garry Moore
Coldwell Banker Realty
(239) 262-7131
-

Buyer's Agent in 2015
Joey Smith
INACTIVE AGENT ACCT
(239) 285-2216
Map
Source: Marco Island Area Association of REALTORS®
MLS Number: 2202473
APN: 49133880006
- 1814 Kings Lake Blvd Unit 203
- 1814 Kings Lake Blvd Unit 201
- 1818 Kings Lake Blvd Unit 103
- 2171 Kings Lake Blvd Unit 1
- 1806 Kings Lake Blvd Unit 4
- 2126 Tama Cir Unit 201
- 2141 Tama Cir Unit 202
- 1828 Kings Lake Blvd Unit 6-103
- 4590 Eagle Key Cir
- 1885 Courtyard Way Unit 102
- 2107 Tama Cir Unit 101
- 2106 Tama Cir Unit 102
- 1833 Courtyard Way Unit 204
- 2218 Kings Lake Blvd
- 1802 Kings Lake Blvd Unit 105
- 159 Bristol Ln Unit B
- 1814 Kings Lake Blvd Unit 204
- 1814 Kings Lake Blvd Unit 202
- 1814 Kings Lake Blvd Unit 103
- 1814 Kings Lake Blvd Unit 101
- 1814 Kings Lake Blvd Unit 104
- 2108 Evergreen Lake Ct
- 2100 Evergreen Lake Ct Unit 1
- 1812 Kings Lake Blvd Unit 201
- 1812 Kings Lake Blvd Unit 104
- 1812 Kings Lake Blvd Unit 103
- 1812 Kings Lake Blvd Unit 102
- 1812 Kings Lake Blvd Unit 101
- 1812 Kings Lake Blvd Unit 203
- 1812 Kings Lake Blvd
- 1812 Kings Lake Blvd Unit 202
- 1812 Kings Lake Blvd Unit 204
- 2116 Evergreen Lake Ct
- 1818 Kings Lake Blvd Unit 203
- 1818 Kings Lake Blvd Unit 202
- 1818 Kings Lake Blvd Unit 101
