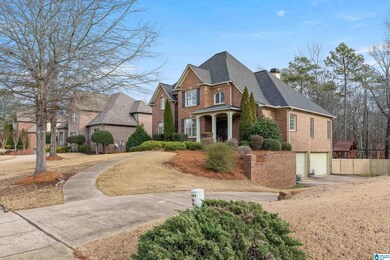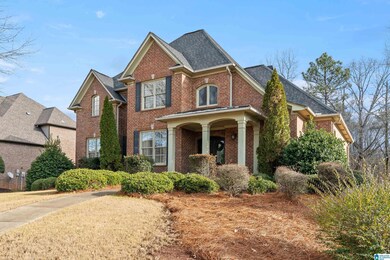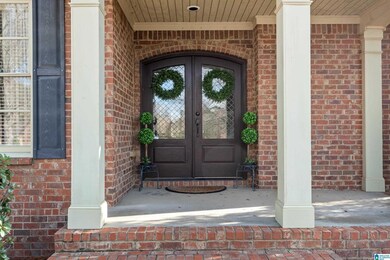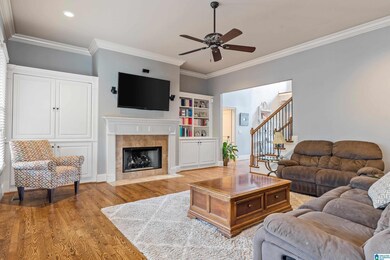
1814 Lake Cyrus Club Dr Birmingham, AL 35244
Highlights
- In Ground Pool
- Covered Deck
- Main Floor Primary Bedroom
- South Shades Crest Elementary School Rated A
- Wood Flooring
- <<bathWSpaHydroMassageTubToken>>
About This Home
As of April 2024This is one of the loveliest executive homes on Lake Cyrus Club Dr with a floor plan that is great for raising a family or for multi-generational living. This is a 5 bedroom/4 bath full brick home with 2 bedrooms/2 baths on the main level. The custom kitchen has a huge keeping room that opens out onto a screened porch overlooking the private back yard. Upstairs you will find 2 very spacious bedrooms with a Jack/Jill bath plus a large play/rec room with walk-out attic storage. Wonderfully finished daylight basement with additional bedroom, full bath, office, media room, bonus room, and storage closets. 3-car side-load garage. Lake Cyrus is full of amenities and activities for everyone! Book the clubhouse, swim in the largest neighborhood pool in Alabama, spend time on the playground, strike up a game on the volleyball court or swing the racquet on the tennis courts Basement is finished and includes media room with bar area for entertaining.
Home Details
Home Type
- Single Family
Est. Annual Taxes
- $3,931
Year Built
- Built in 2005
Lot Details
- 0.39 Acre Lot
- Fenced Yard
- Sprinkler System
HOA Fees
- $67 Monthly HOA Fees
Parking
- 3 Car Attached Garage
- Basement Garage
- Side Facing Garage
- Driveway
Home Design
- Four Sided Brick Exterior Elevation
Interior Spaces
- 2-Story Property
- Sound System
- Crown Molding
- Smooth Ceilings
- Gas Fireplace
- Living Room with Fireplace
- Dining Room
- Bonus Room
- Keeping Room
- Pull Down Stairs to Attic
- Home Security System
Kitchen
- Breakfast Bar
- Gas Cooktop
- <<builtInMicrowave>>
- Dishwasher
- Stainless Steel Appliances
- Kitchen Island
- Stone Countertops
Flooring
- Wood
- Carpet
- Tile
Bedrooms and Bathrooms
- 5 Bedrooms
- Primary Bedroom on Main
- Split Bedroom Floorplan
- Walk-In Closet
- 4 Full Bathrooms
- <<bathWSpaHydroMassageTubToken>>
- Bathtub and Shower Combination in Primary Bathroom
- Separate Shower
- Linen Closet In Bathroom
Laundry
- Laundry Room
- Laundry on main level
- Sink Near Laundry
- Washer and Electric Dryer Hookup
Basement
- Basement Fills Entire Space Under The House
- Natural lighting in basement
Pool
- In Ground Pool
- Fence Around Pool
Outdoor Features
- Covered Deck
- Screened Deck
- Covered patio or porch
Schools
- South Shades Crest Elementary School
- Bumpus Middle School
- Hoover High School
Utilities
- Central Heating and Cooling System
- Underground Utilities
- Gas Water Heater
Listing and Financial Details
- Visit Down Payment Resource Website
- Assessor Parcel Number 39-00-31-2-000-089.000
Community Details
Overview
- Association fees include common grounds mntc, management fee, utilities for comm areas
- Cma Association, Phone Number (205) 267-6382
Recreation
- Community Pool
Ownership History
Purchase Details
Home Financials for this Owner
Home Financials are based on the most recent Mortgage that was taken out on this home.Purchase Details
Home Financials for this Owner
Home Financials are based on the most recent Mortgage that was taken out on this home.Purchase Details
Home Financials for this Owner
Home Financials are based on the most recent Mortgage that was taken out on this home.Purchase Details
Home Financials for this Owner
Home Financials are based on the most recent Mortgage that was taken out on this home.Purchase Details
Home Financials for this Owner
Home Financials are based on the most recent Mortgage that was taken out on this home.Purchase Details
Home Financials for this Owner
Home Financials are based on the most recent Mortgage that was taken out on this home.Purchase Details
Home Financials for this Owner
Home Financials are based on the most recent Mortgage that was taken out on this home.Purchase Details
Home Financials for this Owner
Home Financials are based on the most recent Mortgage that was taken out on this home.Similar Homes in Birmingham, AL
Home Values in the Area
Average Home Value in this Area
Purchase History
| Date | Type | Sale Price | Title Company |
|---|---|---|---|
| Warranty Deed | $620,000 | -- | |
| Warranty Deed | $620,000 | None Listed On Document | |
| Warranty Deed | $600,000 | -- | |
| Warranty Deed | $545,000 | -- | |
| Warranty Deed | $461,500 | -- | |
| Warranty Deed | $385,000 | -- | |
| Warranty Deed | $455,000 | None Available | |
| Warranty Deed | $478,000 | None Available |
Mortgage History
| Date | Status | Loan Amount | Loan Type |
|---|---|---|---|
| Open | $560,500 | New Conventional | |
| Previous Owner | $300,000 | New Conventional | |
| Previous Owner | $503,500 | New Conventional | |
| Previous Owner | $374,368 | VA | |
| Previous Owner | $397,477 | VA | |
| Previous Owner | $391,352 | VA | |
| Previous Owner | $113,750 | Stand Alone Second | |
| Previous Owner | $341,250 | Purchase Money Mortgage | |
| Previous Owner | $49,000 | Credit Line Revolving | |
| Previous Owner | $382,400 | Fannie Mae Freddie Mac | |
| Previous Owner | $71,700 | Fannie Mae Freddie Mac |
Property History
| Date | Event | Price | Change | Sq Ft Price |
|---|---|---|---|---|
| 04/15/2024 04/15/24 | Sold | $620,000 | -3.0% | $131 / Sq Ft |
| 03/02/2024 03/02/24 | Price Changed | $639,000 | -1.7% | $135 / Sq Ft |
| 01/12/2024 01/12/24 | For Sale | $650,000 | +8.3% | $137 / Sq Ft |
| 05/23/2022 05/23/22 | Sold | $600,000 | 0.0% | $127 / Sq Ft |
| 03/08/2022 03/08/22 | Pending | -- | -- | -- |
| 03/08/2022 03/08/22 | For Sale | $600,000 | +10.1% | $127 / Sq Ft |
| 06/18/2021 06/18/21 | Sold | $545,000 | +5.8% | $115 / Sq Ft |
| 05/07/2021 05/07/21 | For Sale | $515,000 | +11.6% | $109 / Sq Ft |
| 01/17/2020 01/17/20 | Sold | $461,500 | -0.8% | $89 / Sq Ft |
| 12/02/2019 12/02/19 | Price Changed | $465,000 | -5.1% | $90 / Sq Ft |
| 10/15/2019 10/15/19 | Price Changed | $489,900 | -2.0% | $95 / Sq Ft |
| 09/21/2019 09/21/19 | For Sale | $499,900 | -- | $97 / Sq Ft |
Tax History Compared to Growth
Tax History
| Year | Tax Paid | Tax Assessment Tax Assessment Total Assessment is a certain percentage of the fair market value that is determined by local assessors to be the total taxable value of land and additions on the property. | Land | Improvement |
|---|---|---|---|---|
| 2024 | $4,492 | $62,600 | -- | -- |
| 2022 | $3,931 | $54,880 | $6,100 | $48,780 |
| 2021 | $3,621 | $50,600 | $6,100 | $44,500 |
| 2020 | $3,352 | $46,750 | $6,100 | $40,650 |
| 2019 | $3,497 | $48,900 | $0 | $0 |
| 2018 | $3,850 | $53,760 | $0 | $0 |
| 2017 | $3,664 | $51,200 | $0 | $0 |
| 2016 | $3,571 | $49,920 | $0 | $0 |
| 2015 | $3,571 | $49,920 | $0 | $0 |
| 2014 | $3,306 | $46,200 | $0 | $0 |
| 2013 | $3,306 | $46,200 | $0 | $0 |
Agents Affiliated with this Home
-
Jerry Sager

Seller's Agent in 2024
Jerry Sager
Keller Williams Realty Hoover
(205) 441-1112
131 in this area
637 Total Sales
-
Steve Parker

Seller Co-Listing Agent in 2024
Steve Parker
Keller Williams Realty Hoover
(205) 383-5819
110 in this area
604 Total Sales
-
Ken Grodner

Buyer's Agent in 2024
Ken Grodner
Keller Williams Realty Vestavia
(908) 319-8499
8 in this area
138 Total Sales
-
Gary Morgan
G
Seller's Agent in 2021
Gary Morgan
RealtySouth
(205) 913-2167
1 in this area
12 Total Sales
-
Cal Sirkin

Buyer's Agent in 2021
Cal Sirkin
Ray & Poynor Properties
(205) 873-0234
1 in this area
36 Total Sales
Map
Source: Greater Alabama MLS
MLS Number: 21374171
APN: 39-00-31-2-000-089.000
- 5073 Park Side Cir
- 1803 Sandy Ridge Cir
- 1812 Cross Cir
- 5633 Park Side Rd
- 5182 Park Side Cir
- 5911 Peachwood Cir
- 5493 Park Side Cir
- 5544 Park Side Rd
- 5468 Park Side Cir
- 2084 Crosscrest Dr
- 5480 Park Side Rd
- 5429 Parkside Cir
- 5432 Park Side Cir
- 5432 Park Side Cir
- 5472 Park Side Rd
- 1963 Russet Hill Ln
- 1851 Russet Woods Ln
- 5960 Waterscape Pass
- 5927 Waterscape Pass
- 2412 Fluker Dr






