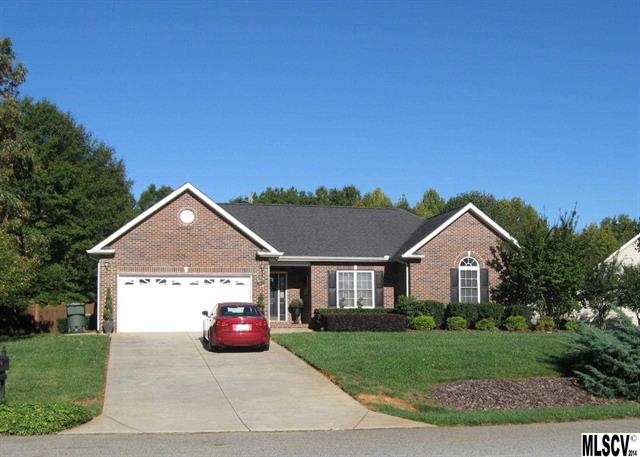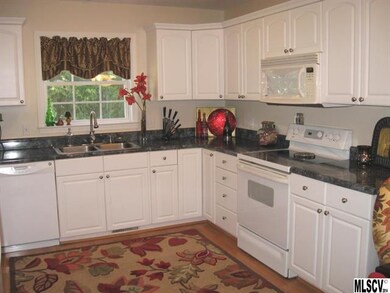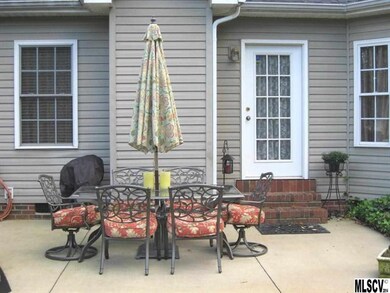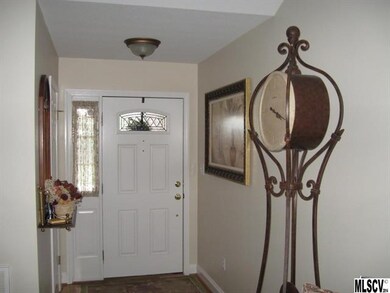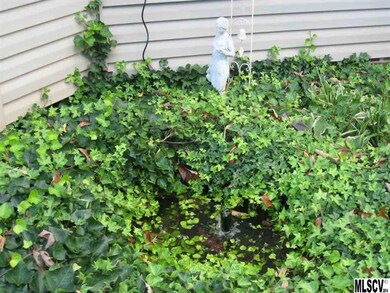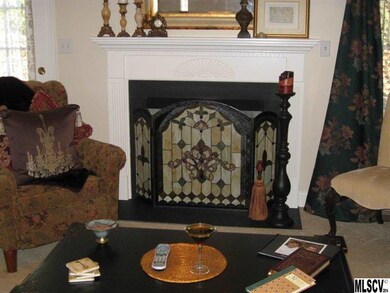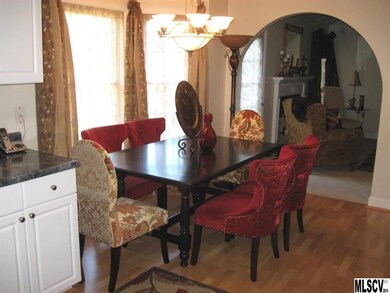
1814 Pipers Ridge Cir NW Conover, NC 28613
Estimated Value: $301,976 - $386,000
Highlights
- Attached Garage
- Tray Ceiling
- Level Lot
- Shuford Elementary School Rated A
- Walk-In Closet
- Vinyl Flooring
About This Home
As of January 2015Immaculate is the best word I can think of for this house. Great three bedroom two bath floor plan with huge eat in kitchen. Just a stones throw from Shuford Elementary School and minutes to I-40 in Conover city limits. Beautifully landscaped yard with 6 foot privacy fence, spacious patio and fountain in back yard perfect for entertaining. This house is really, really nice. Come check it out.
Last Agent to Sell the Property
Realty Executives of Hickory License #213882 Listed on: 10/16/2014

Last Buyer's Agent
Carol Schaubert
First Choice Realty License #128708
Home Details
Home Type
- Single Family
Year Built
- Built in 2001
Lot Details
- 0.28
Parking
- Attached Garage
Home Design
- Vinyl Siding
Interior Spaces
- Tray Ceiling
- Vinyl Flooring
- Crawl Space
Bedrooms and Bathrooms
- Walk-In Closet
- 2 Full Bathrooms
Additional Features
- Level Lot
- Cable TV Available
Listing and Financial Details
- Assessor Parcel Number 374205193655
Ownership History
Purchase Details
Home Financials for this Owner
Home Financials are based on the most recent Mortgage that was taken out on this home.Purchase Details
Purchase Details
Purchase Details
Similar Homes in the area
Home Values in the Area
Average Home Value in this Area
Purchase History
| Date | Buyer | Sale Price | Title Company |
|---|---|---|---|
| Zheng Ru | $157,000 | None Available | |
| -- | $128,000 | -- | |
| -- | $125,000 | -- | |
| -- | -- | -- |
Mortgage History
| Date | Status | Borrower | Loan Amount |
|---|---|---|---|
| Open | Zheng Ru | $125,600 | |
| Previous Owner | Feudale Michele N | $103,000 |
Property History
| Date | Event | Price | Change | Sq Ft Price |
|---|---|---|---|---|
| 01/15/2015 01/15/15 | Sold | $157,000 | -1.8% | $107 / Sq Ft |
| 01/15/2015 01/15/15 | Pending | -- | -- | -- |
| 10/16/2014 10/16/14 | For Sale | $159,900 | -- | $109 / Sq Ft |
Tax History Compared to Growth
Tax History
| Year | Tax Paid | Tax Assessment Tax Assessment Total Assessment is a certain percentage of the fair market value that is determined by local assessors to be the total taxable value of land and additions on the property. | Land | Improvement |
|---|---|---|---|---|
| 2024 | $2,067 | $260,500 | $20,300 | $240,200 |
| 2023 | $2,067 | $162,000 | $20,300 | $141,700 |
| 2022 | $1,742 | $162,000 | $20,300 | $141,700 |
| 2021 | $1,742 | $162,000 | $20,300 | $141,700 |
| 2020 | $1,742 | $162,000 | $20,300 | $141,700 |
| 2019 | $1,742 | $162,000 | $0 | $0 |
| 2018 | $1,535 | $142,800 | $20,100 | $122,700 |
| 2017 | $1,492 | $0 | $0 | $0 |
| 2016 | $1,492 | $0 | $0 | $0 |
| 2015 | $1,297 | $142,820 | $20,100 | $122,720 |
| 2014 | $1,297 | $139,500 | $15,800 | $123,700 |
Agents Affiliated with this Home
-
Floyd Humphreys

Seller's Agent in 2015
Floyd Humphreys
Realty Executives
(828) 446-0683
22 Total Sales
-
C
Buyer's Agent in 2015
Carol Schaubert
First Choice Realty
Map
Source: Canopy MLS (Canopy Realtor® Association)
MLS Number: CAR9578879
APN: 3742051936550000
- 414 Janie Cir NW
- 3616 County Home Rd
- 1759 Pipers Ridge Cir NW
- 602 Kames Ct NW
- 3155 15th St NW
- 1405 8th Ave NW
- 1616 Indian Springs Dr NW
- 4073 Lee Cline Rd
- 1026 Paragon Ct NW
- 1552 Indian Springs Dr NW
- 4183 N Nc 16 Hwy
- 1872 Terrain Dr NW
- 3668 Charles St NW
- 3662 Charles St NW
- 3680 Charles St NW
- 3674 Charles St NW
- 3686 Charles St NW
- 3862 Maxwell Henry Ln NW
- 3880 Maxwell Henry Ln NW
- 3868 Maxwell Henry Ln NW
- 1814 Pipers Ridge Cir NW
- 1810 Pipers Ridge Cir NW
- 1820 Pipers Ridge Cir NW
- 1819 Pipers Ridge Cir NW
- 1808 Pipers Ridge Cir NW
- 1817 Pipers Ridge Cir NW
- 1815 Pipers Ridge Cir NW
- 1823 Pipers Ridge Cir NW
- 1822 Pipers Ridge Cir NW
- 1811 Pipers Ridge Cir NW
- 706 Carrick Ct NW
- 1807 Pipers Ridge Cir NW
- 1806 Pipers Ridge Cir NW
- 1806 Pipers Ridge Cir NW Unit 14
- 1769 Pipers Ridge Cir NW
- 1767 Pipers Ridge Cir NW
- 1765 Pipers Ridge Cir NW
- 1804 Pipers Ridge Cir NW
- 1827 Pipers Ridge Cir NW
- 1771 Pipers Ridge Cir NW
