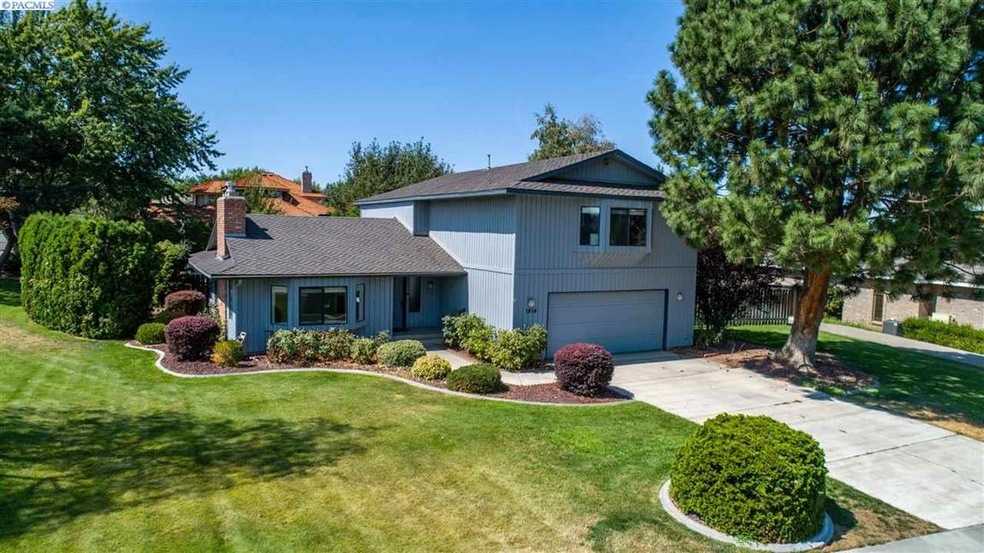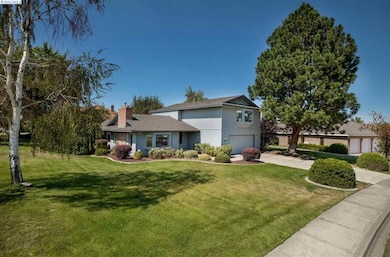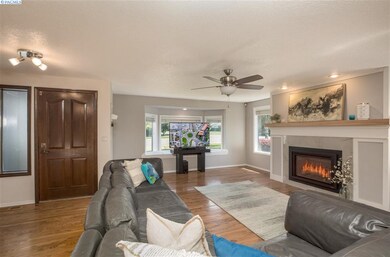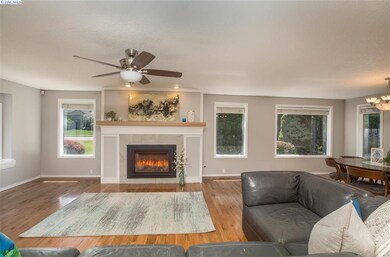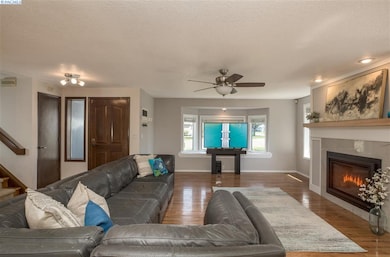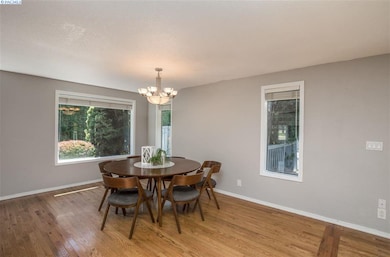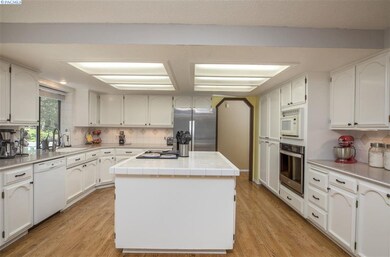
1814 S Yost Place Kennewick, WA 99338
Estimated Value: $466,601 - $523,000
Highlights
- Two Primary Bedrooms
- Living Room with Fireplace
- Main Floor Bedroom
- Covered Deck
- Wood Flooring
- Corner Lot
About This Home
As of November 2020Welcome to 1814 S Yost Place in Kennewick. This beautiful 2-story home sits on a large corner lot in the highly desired Union West neighborhood and is walking distance to Lincoln Elementary, Kennewick’s public Library and Highlands Grange park. As you step inside you will be greeted with a lovely open floor plan that boasts warmth and natural lighting. The large living area is the perfect space for relaxing and entertaining all of your friends. This room features hardwood floors, wood wrapped bay window, and a beautiful gas fireplace with a quartzite surround and a gorgeous wood mantle for showcasing your favorite decor and photos. Head into your open concept kitchen and dining room. The kitchen features a large island with cooktop, ample cabinetry and open cabinets to show off your fancy plates, full tile backsplash, wall oven, dishwasher, microwave, refrigerator, window above the sink overlooking the backyard, and lots of counter space. On the main level is a powder bath coming in from the garage which also houses your washer and dryer. Make sure to check out the above storage for all your soaps and extra towels. The main level has one bedroom that can be used as a 4th bedroom or den. As you head upstairs notice the lovely wide staircase and beautiful wood banisters. Upstairs is the homes additional 3 bedrooms and 2 bathrooms. The first 2 bedrooms are spacious with wood wrapped double windows, hardwood flooring, and large walk in closets. The upstairs bathroom features under sink cabinetry, drawers for storing toiletries, tub/shower combo, and window. Head into your spacious Owners Suite featuring a huge walk-in closet! This room has a beautiful wood wrapped bay window and a separate sitting area to relax and watch a movie or read your favorite book. The bathroom features double sinks, tile backsplash, under the sink cabinetry, full wall mirror, and a shower with glass doors. Let’s step outside to your private backyard. Imagine sitting back and relaxing under your covered deck while watching the fur babies run and play. This is the perfect space for entertaining and enjoying BBQ’s in the summertime and even has room for a pool! More backyard features include lighting, privacy fencing, and a powered workshop. Others home features include a 2-car garage, luxury Presidential roof, hardwood flooring throughout, new fireplace, new ovens, new refrigerator, new light fixtures, and raised floor.
Last Agent to Sell the Property
Windermere Group One/Tri-Cities License #21037746 Listed on: 08/21/2020

Home Details
Home Type
- Single Family
Est. Annual Taxes
- $2,588
Year Built
- Built in 1982
Lot Details
- 0.41 Acre Lot
- Fenced
- Corner Lot
- Irrigation
Home Design
- Composition Shingle Roof
- Wood Siding
Interior Spaces
- 2,200 Sq Ft Home
- 2-Story Property
- Ceiling Fan
- Gas Fireplace
- Double Pane Windows
- Vinyl Clad Windows
- Drapes & Rods
- Bay Window
- Living Room with Fireplace
- Combination Kitchen and Dining Room
- Crawl Space
Kitchen
- Oven
- Cooktop
- Microwave
- Dishwasher
- Kitchen Island
- Disposal
Flooring
- Wood
- Carpet
- Laminate
Bedrooms and Bathrooms
- 4 Bedrooms
- Main Floor Bedroom
- Double Master Bedroom
- Walk-In Closet
Parking
- 2 Car Attached Garage
- Workshop in Garage
- Garage Door Opener
Outdoor Features
- Covered Deck
- Exterior Lighting
- Shed
Utilities
- Heating System Uses Gas
- Gas Available
- Cable TV Available
Ownership History
Purchase Details
Home Financials for this Owner
Home Financials are based on the most recent Mortgage that was taken out on this home.Purchase Details
Home Financials for this Owner
Home Financials are based on the most recent Mortgage that was taken out on this home.Similar Homes in Kennewick, WA
Home Values in the Area
Average Home Value in this Area
Purchase History
| Date | Buyer | Sale Price | Title Company |
|---|---|---|---|
| Vanausdale Daniel L | $372,500 | Ticor Title Company | |
| Weitemeyer Alexander M | $407,190 | Ticor Title Company |
Mortgage History
| Date | Status | Borrower | Loan Amount |
|---|---|---|---|
| Open | Vanausdale Daniel L | $298,000 | |
| Previous Owner | Weitemeyer Alexander M | $350,000 | |
| Previous Owner | Klippstein Donald M | $74,313 | |
| Previous Owner | Klippstein Donald M | $85,500 |
Property History
| Date | Event | Price | Change | Sq Ft Price |
|---|---|---|---|---|
| 11/03/2020 11/03/20 | Sold | $372,500 | -0.6% | $169 / Sq Ft |
| 09/26/2020 09/26/20 | Pending | -- | -- | -- |
| 09/10/2020 09/10/20 | Price Changed | $374,900 | -1.3% | $170 / Sq Ft |
| 08/21/2020 08/21/20 | For Sale | $379,900 | +8.5% | $173 / Sq Ft |
| 07/30/2019 07/30/19 | Sold | $350,000 | +1.5% | $159 / Sq Ft |
| 06/12/2019 06/12/19 | Pending | -- | -- | -- |
| 06/05/2019 06/05/19 | For Sale | $344,900 | -- | $157 / Sq Ft |
Tax History Compared to Growth
Tax History
| Year | Tax Paid | Tax Assessment Tax Assessment Total Assessment is a certain percentage of the fair market value that is determined by local assessors to be the total taxable value of land and additions on the property. | Land | Improvement |
|---|---|---|---|---|
| 2024 | $3,202 | $423,110 | $70,000 | $353,110 |
| 2023 | $3,202 | $400,330 | $70,000 | $330,330 |
| 2022 | $2,913 | $331,980 | $70,000 | $261,980 |
| 2021 | $3,013 | $297,810 | $70,000 | $227,810 |
| 2020 | $2,589 | $298,920 | $73,500 | $225,420 |
| 2019 | $2,181 | $245,240 | $73,500 | $171,740 |
| 2018 | $2,659 | $210,890 | $73,500 | $137,390 |
| 2017 | $2,439 | $210,890 | $73,500 | $137,390 |
| 2016 | $2,787 | $210,890 | $73,500 | $137,390 |
| 2015 | $2,818 | $210,890 | $73,500 | $137,390 |
| 2014 | -- | $212,570 | $60,000 | $152,570 |
| 2013 | -- | $212,570 | $60,000 | $152,570 |
Agents Affiliated with this Home
-
April Connors

Seller's Agent in 2020
April Connors
Windermere Group One/Tri-Cities
(509) 539-6773
227 Total Sales
-
Elizabeth Lutz

Seller Co-Listing Agent in 2020
Elizabeth Lutz
Windermere Group One/Tri-Cities
(509) 392-1110
142 Total Sales
-
Silvia Idrovo

Buyer's Agent in 2020
Silvia Idrovo
Retter and Company Sotheby's
(509) 531-9037
20 Total Sales
-
Kirk Catt

Seller's Agent in 2019
Kirk Catt
Coldwell Banker Tomlinson
(509) 521-5626
113 Total Sales
-
Colleen Lane

Buyer's Agent in 2019
Colleen Lane
The Lane Real Estate Team
(509) 438-9344
142 Total Sales
Map
Source: Pacific Regional MLS
MLS Number: 248020
APN: 109891100006010
- 1857 S Union St
- 1839 S Union St
- 1821 S Union St
- 4713 W 20th Ave
- 4218 W 19th Ave
- 2232 S Arthur Loop
- 5001 W 20th Ave
- 6953 W 22nd Ave Unit Lot11
- Lot 20, Phase 8 W 21st Ave Unit Lot20
- Lot 19, Phase 8 W 21st Ave Unit Lot19
- Lot 17, Phase 8 W 21st Ave Unit Lot17
- Lot 18, Phase 8 W 21st Ave Unit Lot18
- Lot 16, Phase 8 W 21st Ave Unit Lot16
- Lot 15, Phase 8 W 21st Ave Unit Lot15
- 2606 S Williams Place
- 2602 S Union St
- 4175 W 24th Ave
- 3806 W 20th Ave
- 5408 W 16th Ave
- 5506 W 23rd Ave
- 1814 S Yost Place
- 1808 S Yost Place
- 1903 S Zinser St
- 4705 W 18th Place
- 4506 W 19th Ave
- 4705 W 19th Ave
- 4700 W 19th Ave
- 1802 S Yost Place
- 4608 W 19th Ct
- 1815 S Yost Place
- 4711 W 18th Place
- 1902 S Williams St
- 4602 W 19th Ct
- 1904 S Zinser St
- 1803 S Yost Place Unit STREET OF DREAMS
- 1803 S Yost Place Unit Beautiful Location!
- 1803 S Yost Place
- 4700 W 18th Place
- 4500 W 19th Ave
- 4706 W 19th Ave
