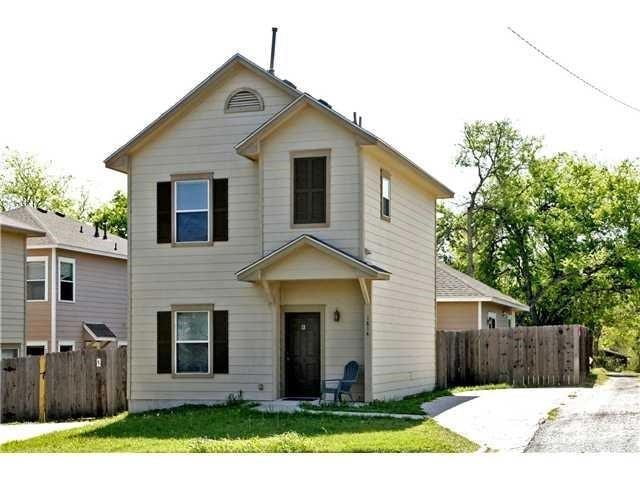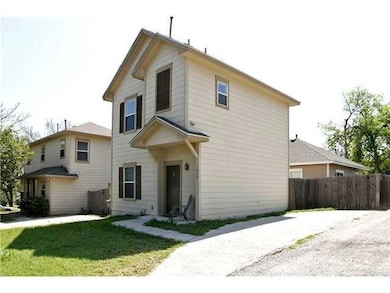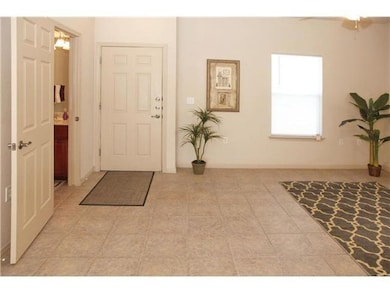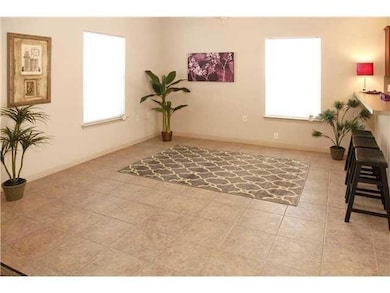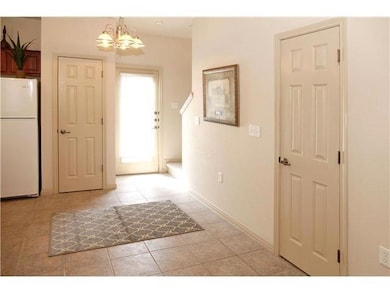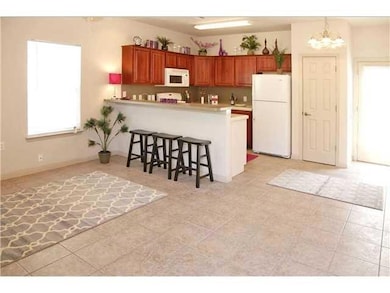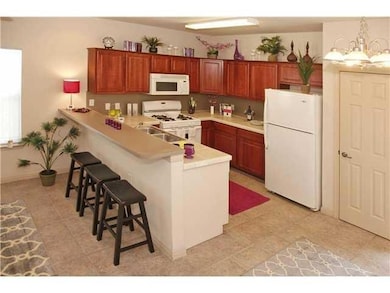1814 Ulit Ave Unit B Austin, TX 78702
Chestnut NeighborhoodHighlights
- Mature Trees
- Main Floor Primary Bedroom
- Private Yard
- Kealing Middle School Rated A
- High Ceiling
- No HOA
About This Home
Available for immediate move-in!! Great Location only minutes from UT. Wood laminate and tile floors, NO carpet! Open ceramic living/dining/kitchen area, all bedrooms upstairs, small fenced back yard. Off-street parking. Lease through July 2026. Tenant pays all utilities. Email for more information!
Listing Agent
Respace LLC Brokerage Phone: (512) 472-0048 License #0416020 Listed on: 06/24/2025
Home Details
Home Type
- Single Family
Est. Annual Taxes
- $16,254
Year Built
- Built in 2005
Lot Details
- 5,706 Sq Ft Lot
- North Facing Home
- Wood Fence
- Sprinkler System
- Mature Trees
- Wooded Lot
- Private Yard
Home Design
- Slab Foundation
- Composition Roof
- HardiePlank Type
Interior Spaces
- 849 Sq Ft Home
- 2-Story Property
- High Ceiling
- Window Treatments
Kitchen
- Self-Cleaning Oven
- Gas Range
- Free-Standing Range
- Microwave
- Dishwasher
- Disposal
Flooring
- Carpet
- Tile
Bedrooms and Bathrooms
- 2 Bedrooms
- Primary Bedroom on Main
- Walk-In Closet
Home Security
- Prewired Security
- Security Lights
Parking
- 2 Parking Spaces
- Assigned Parking
Schools
- Campbell Elementary School
- Kealing Middle School
- Mccallum High School
Utilities
- Central Heating and Cooling System
- Vented Exhaust Fan
- Underground Utilities
- ENERGY STAR Qualified Water Heater
Additional Features
- No Interior Steps
- Covered patio or porch
Listing and Financial Details
- Security Deposit $1,795
- Tenant pays for all utilities
- 12 Month Lease Term
- $79 Application Fee
- Assessor Parcel Number 02121217030000
Community Details
Overview
- No Home Owners Association
- Ulit H Add 02 Subdivision
Pet Policy
- Pet Deposit $250
- Dogs and Cats Allowed
Map
Source: Unlock MLS (Austin Board of REALTORS®)
MLS Number: 7660529
APN: 368769
- 1811 Cedar Ave
- 1815 Cedar Ave
- 2000 Cedar Ave
- 2414 E Martin Luther King Junior Blvd Unit A
- 1600 Walnut Ave
- 2406 Mlk Blvd
- 1800 Singleton Ave
- 1604 Miriam Ave
- 1605 Cedar Ave
- 1809 Maple Ave Unit 2
- 1809 Maple Ave Unit 1
- 2811 E 22nd St
- 1601 Miriam Ave Unit 101
- 1601 Miriam Ave Unit 210
- 1601 Miriam Ave Unit 103
- 1806 Maple Ave Unit 1
- 1808 Maple Ave
- 2000 Maple Ave
- 1905 Chestnut Ave
- 2107 Maple Ave Unit B
