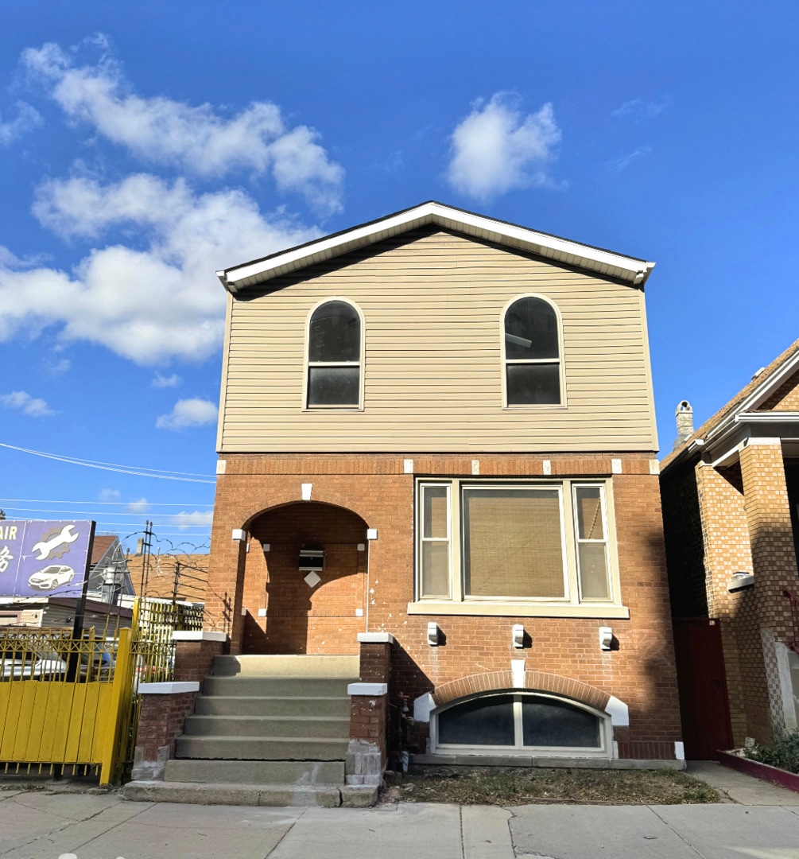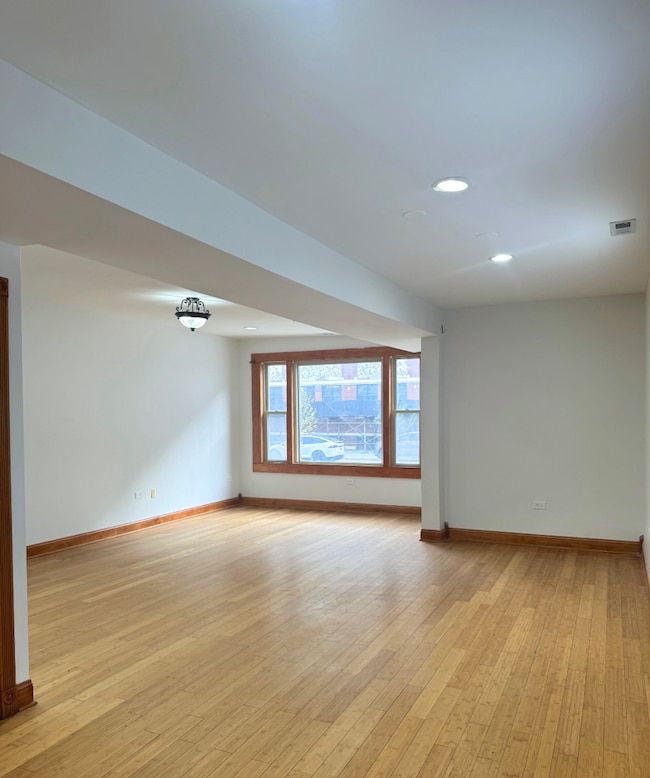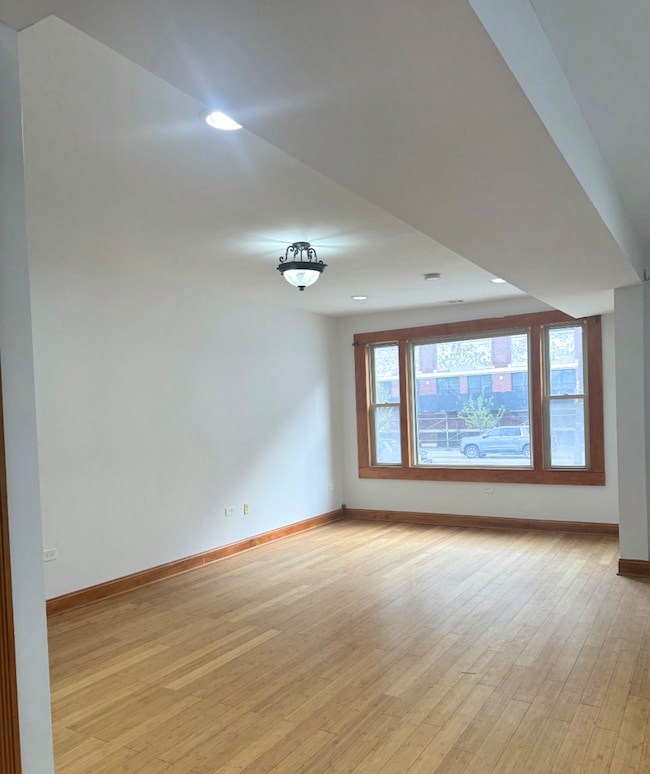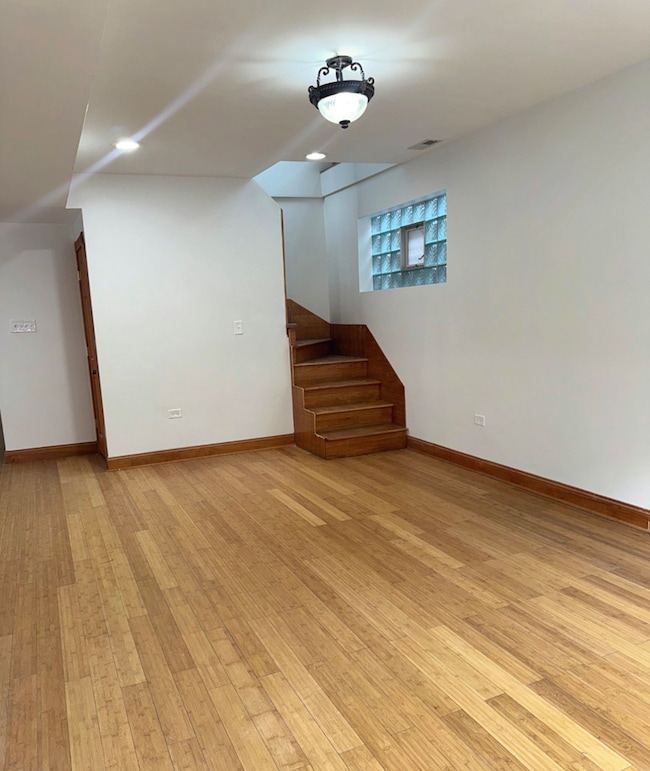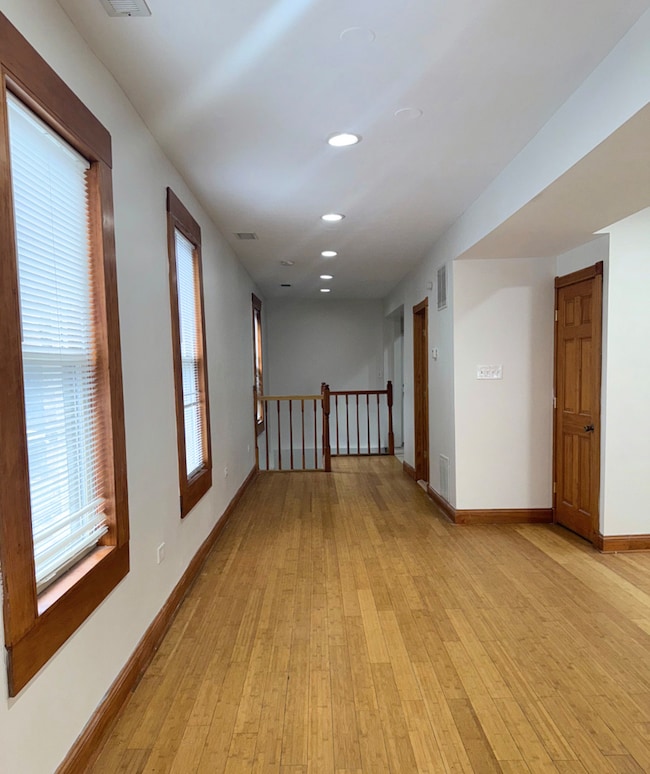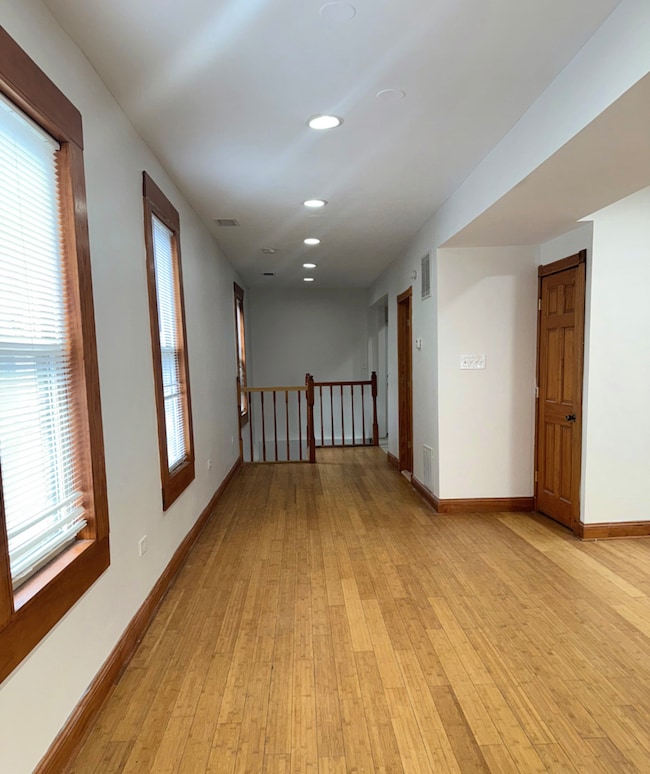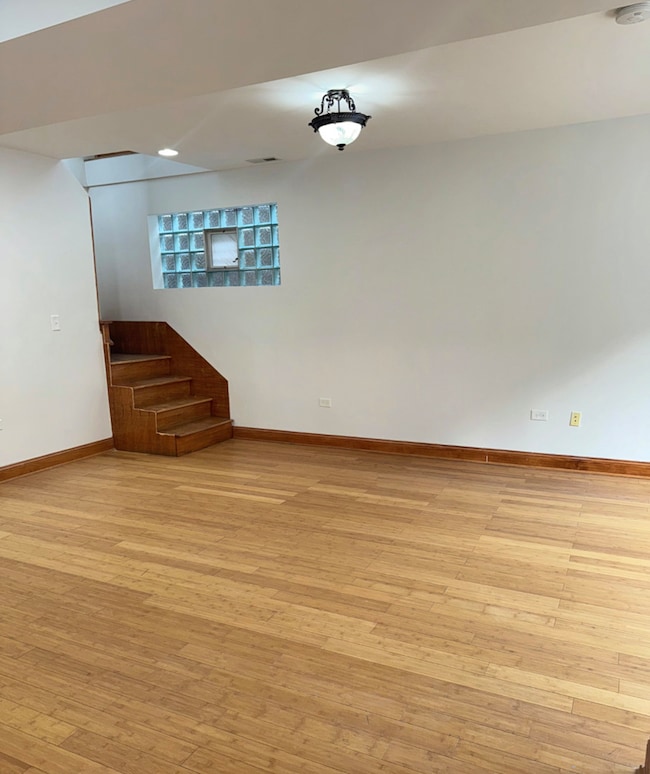1814 W Pershing Rd Chicago, IL 60609
McKinley Park NeighborhoodHighlights
- Soaking Tub
- Laundry Room
- Dining Room
- Living Room
- Central Air
- Family Room
About This Home
Spacious 3-Level Single-Family Home in McKinley Park with Rooftop Deck & Garage Freshly painted 4 bed / 3.5 bath single-family home offering over 2,800 sq. ft. across three levels finished basement, main floor, and upstairs plus a private rooftop deck with beautiful city views. The main level features a bright living room, formal dining area, and a modern kitchen with stainless steel appliances including refrigerator, stove, microwave, dishwasher, and an updated half bath. Upstairs, the primary suite includes a full en-suite with jacuzzi tub, along with two additional bedrooms and a second full bathroom. The finished basement includes a fourth bedroom, full bath, large family room, and in-unit washer and dryer. Hardwood floors, tall ceilings, and original wood trim add timeless charm throughout. Appliances Included: Washer, dryer, dishwasher, refrigerator, stove, and microwave. Parking: Attached 2-car garage offered free for a limited time. $3,400/month * 18-month lease preferred * Tenant pays all utilities, including water (billed monthly by landlord) * $55 non-refundable application fee per adult * No security deposit $1,000 non-refundable move-in fee * Minimum 650 credit score & 2.5x rent income required * Co-signers considered
Listing Agent
MLC Properties & Management Inc License #475197028 Listed on: 11/06/2025
Home Details
Home Type
- Single Family
Est. Annual Taxes
- $4,812
Year Built
- Built in 1890
Parking
- 2 Car Garage
Home Design
- Brick Exterior Construction
Interior Spaces
- 2,800 Sq Ft Home
- Family Room
- Living Room
- Dining Room
- Laundry Room
Bedrooms and Bathrooms
- 4 Bedrooms
- 4 Potential Bedrooms
- Soaking Tub
Basement
- Basement Fills Entire Space Under The House
- Finished Basement Bathroom
Schools
- Chavez Elementary School Multicu
Utilities
- Central Air
- Heating System Uses Natural Gas
- Lake Michigan Water
Community Details
- Pets up to 50 lbs
- Limit on the number of pets
- Pet Size Limit
- Dogs and Cats Allowed
Listing and Financial Details
- Property Available on 11/7/25
- Rent includes scavenger
Map
Source: Midwest Real Estate Data (MRED)
MLS Number: 12513481
APN: 17-31-427-044-0000
- 3826 S Honore St
- 3806 S Wolcott Ave
- 3738 S Hermitage Ave
- 1932 W 38th St
- 1621 W 38th Place
- 3645 S Wood St
- 3713 S Damen Ave
- 3647 S Damen Ave
- 3608 S Wood St
- 3624 S Paulina St
- 1705 W 35th St
- 1758 W 35th St Unit 3R
- 3516 S Damen Ave
- 3513 S Seeley Ave
- 3511 S Hoyne Ave Unit 1
- 3535 S Hamilton Ave
- 4329 S Wood St
- 1835 W 34th St
- 4332 S Hermitage Ave
- 3400 S Wolcott Ave Unit I
- 3840 S Wolcott Ave Unit 2
- 3753 S Hermitage Ave Unit 1
- 1630 W 38th Place Unit 1
- 1710 W 37th St Unit 1
- 3641 S Honore St Unit 2
- 3630 S Paulina St
- 3621 S Winchester Ave Unit 2F
- 3621 S Winchester Ave Unit 2R
- 3621 S Winchester Ave Unit 1
- 2102 W 37th St Unit 3R
- 3643 S Hamilton Ave Unit 2
- 1734 W 35th St Unit 1R
- 3634 S Hamilton Ave Unit 1
- 3473 S Archer Ave Unit 301
- 3469 S Archer Ave Unit K05J
- 2323 W Pershing Rd Unit 104
- 4450 S Wood St Unit 2
- 4431 S Marshfield Ave Unit 3
- 3302 S Hamilton Ave Unit 1
- 3247 S Oakley Ave Unit ID1306251P
