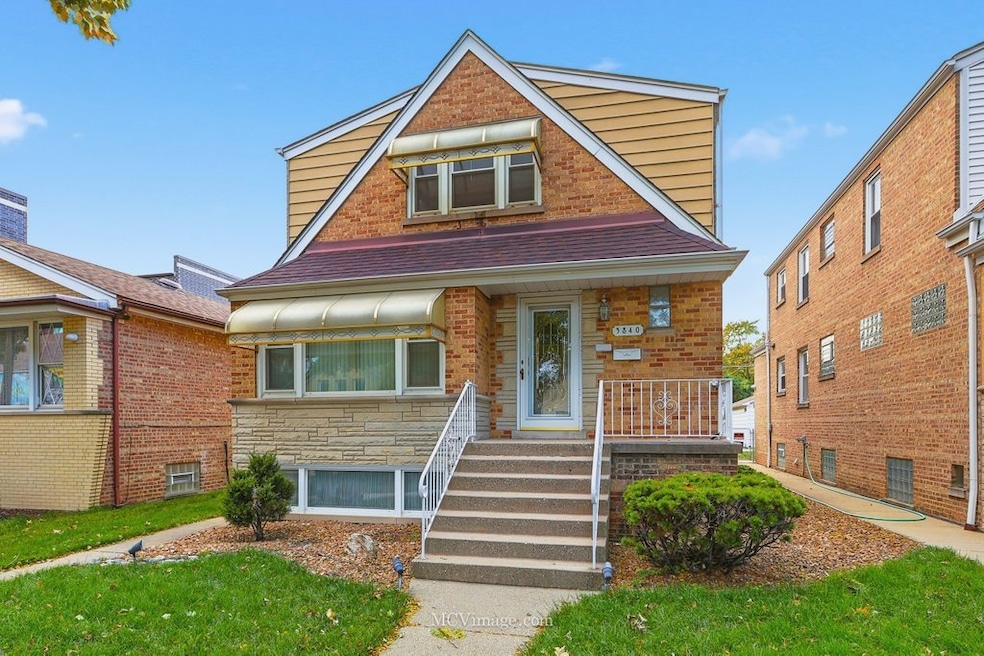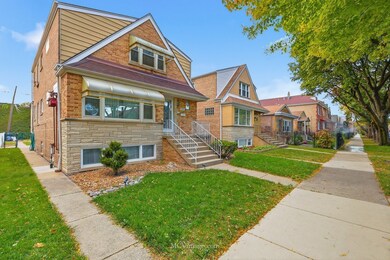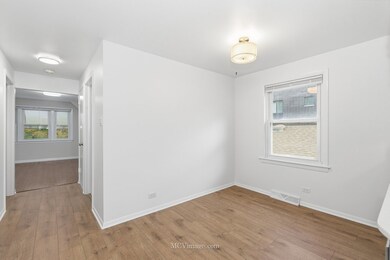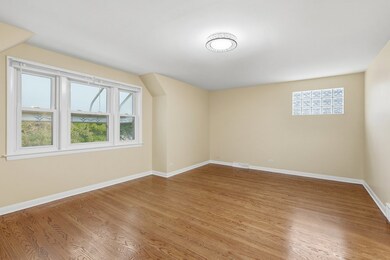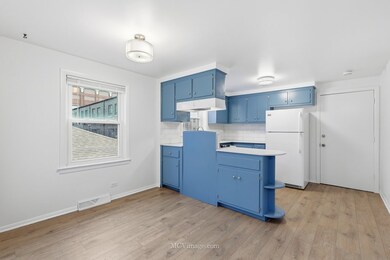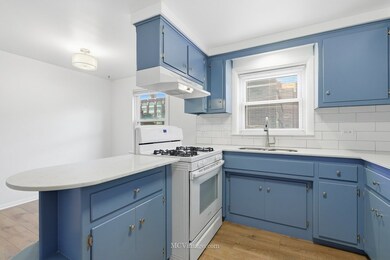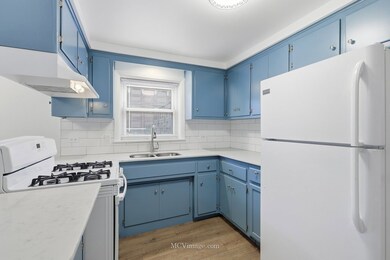3840 S Wolcott Ave Unit 2 Chicago, IL 60609
McKinley Park NeighborhoodHighlights
- Wood Flooring
- Soaking Tub
- Living Room
- Double Pane Windows
- Walk-In Closet
- Laundry Room
About This Home
Welcome to your impeccably remodeled 2-bedroom, 1-bath top-floor residence in the heart of McKinley Park. This sun-filled 1,000 sq ft open-concept unit has undergone a complete top-to-bottom renovation and rests on a serene tree-lined street. Step inside to gleaming new hardwood floors, crisp, freshly painted walls and ceilings, and a chef-inspired kitchen showcasing quartz countertops, contemporary subway tile backsplash, soft-close cabinetry, luxury vinyl plank flooring, and all-new copper plumbing for optimal pressure and peace of mind. The spa-quality bathroom features designer tile, a modern vanity, and a weatherized window. Modern conveniences include LED lighting throughout, cordless vinyl blinds, central HVAC, and a brand-new high-efficiency washer/dryer in the lower level. Live steps from McKinley Park's premier amenities: tennis and pickleball courts, baseball and soccer fields, basketball, outdoor pool, seasonal ice rink, and picturesque lagoon walking paths. Enjoy effortless access to Bridgeport, Chinatown, Pilsen, and Guaranteed Rate Field. Commuting is a breeze with the CTA Orange Line at 35th/Archer, Bus #39 at Pershing & Wolcott, and DIVVY station at Damen & Pershing. Daily essentials are within reach-Walgreens, Cermak Fresh Market, Jewel-Osco, Mariano's, and Target-alongside top-rated schools including Horizon Science Academy, Namaste Charter, Greene Elementary, and Evergreen Academy. The Chicago Public Library McKinley Park Branch and Chicago Indoor Sports round out this vibrant community. Landlord covers water, sewer, and refuse; tenant is responsible for gas, electric, and internet. No pets, no smoking. Ample free street parking on Wolcott and Pershing. Optional 52 sq ft private storage available for $50/month. Minimum 12-month lease with $900 non-refundable move-in fee (no security deposit required).
Listing Agent
eXp Realty Brokerage Phone: (847) 401-5421 License #475163908 Listed on: 11/14/2025

Property Details
Home Type
- Multi-Family
Year Built
- Built in 1959 | Remodeled in 2025
Lot Details
- Lot Dimensions are 25 x 125
Parking
- Off Alley Parking
Home Design
- Property Attached
- Entry on the 2nd floor
- Brick Exterior Construction
- Asphalt Roof
Interior Spaces
- 1,000 Sq Ft Home
- 2-Story Property
- Double Pane Windows
- Entrance Foyer
- Family Room
- Living Room
- Dining Room
- Laundry Room
Flooring
- Wood
- Vinyl
Bedrooms and Bathrooms
- 2 Bedrooms
- 2 Potential Bedrooms
- Walk-In Closet
- 1 Full Bathroom
- Soaking Tub
Utilities
- Central Air
- Heating System Uses Natural Gas
- Lake Michigan Water
Listing and Financial Details
- Property Available on 11/17/25
- Rent includes water
- 12 Month Lease Term
Community Details
Pet Policy
- No Pets Allowed
Additional Features
- 2 Units
- No Laundry Facilities
Map
Source: Midwest Real Estate Data (MRED)
MLS Number: 12517298
- 3806 S Wolcott Ave
- 3826 S Honore St
- 1932 W 38th St
- 3713 S Damen Ave
- 3738 S Hermitage Ave
- 3647 S Damen Ave
- 3645 S Wood St
- 3608 S Wood St
- 1621 W 38th Place
- 3624 S Paulina St
- 3516 S Damen Ave
- 3513 S Seeley Ave
- 3535 S Hamilton Ave
- 3511 S Hoyne Ave Unit 1
- 1758 W 35th St Unit 3R
- 1705 W 35th St
- 2323 W Pershing Rd Unit 124
- 2323 W Pershing Rd Unit 104
- 2323 W Pershing Rd Unit 230
- 2323 W Pershing Rd Unit 421
- 1814 W Pershing Rd
- 3753 S Hermitage Ave Unit 1
- 3641 S Honore St Unit 2
- 3621 S Winchester Ave Unit 2F
- 3621 S Winchester Ave Unit 2R
- 3621 S Winchester Ave Unit 1
- 1710 W 37th St Unit 1
- 2102 W 37th St Unit 3R
- 1630 W 38th Place Unit 1
- 3630 S Paulina St
- 3643 S Hamilton Ave Unit 2
- 3634 S Hamilton Ave Unit 1
- 1734 W 35th St Unit 1R
- 3473 S Archer Ave Unit 301
- 3469 S Archer Ave Unit K05J
- 2323 W Pershing Rd Unit 104
- 3302 S Hamilton Ave Unit 1
- 4450 S Wood St Unit 2
- 4431 S Marshfield Ave Unit 3
- 3247 S Oakley Ave Unit ID1306251P
