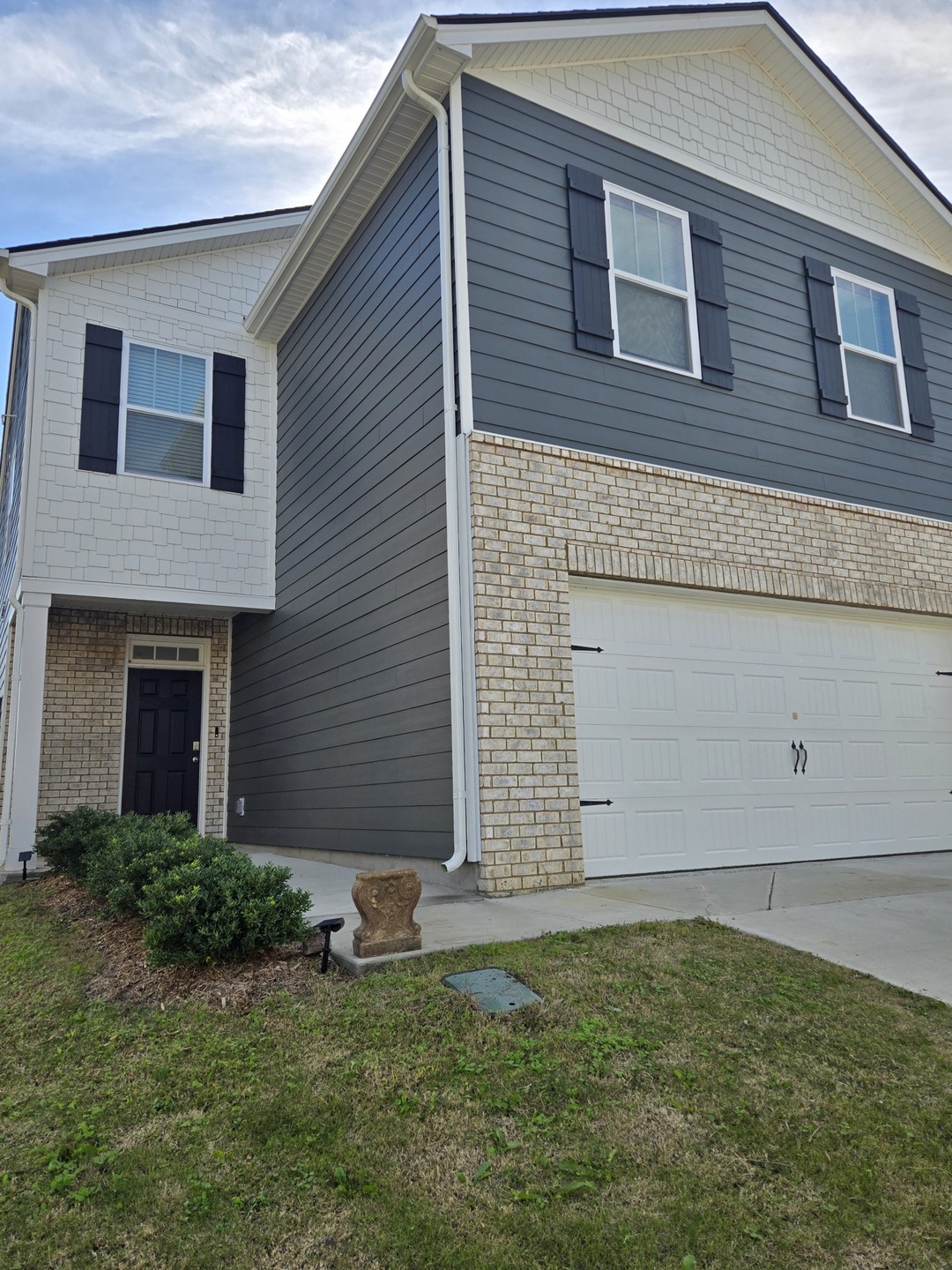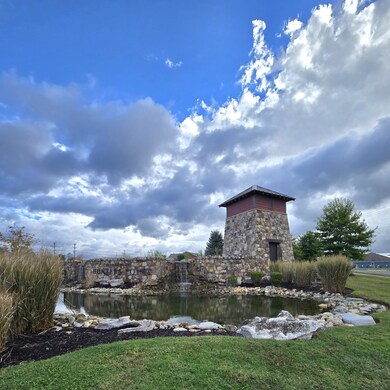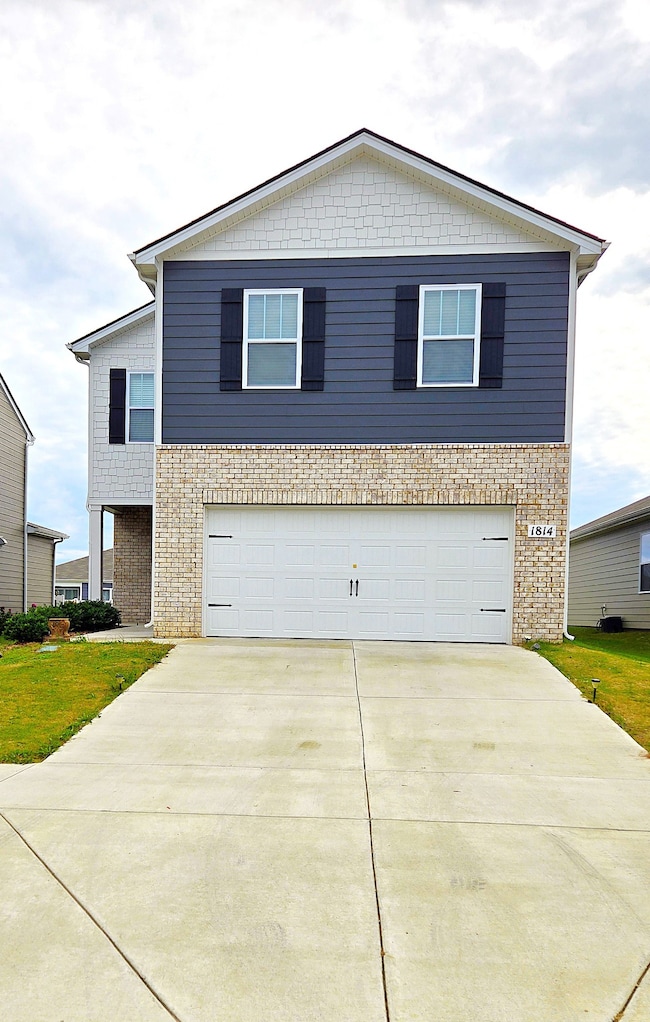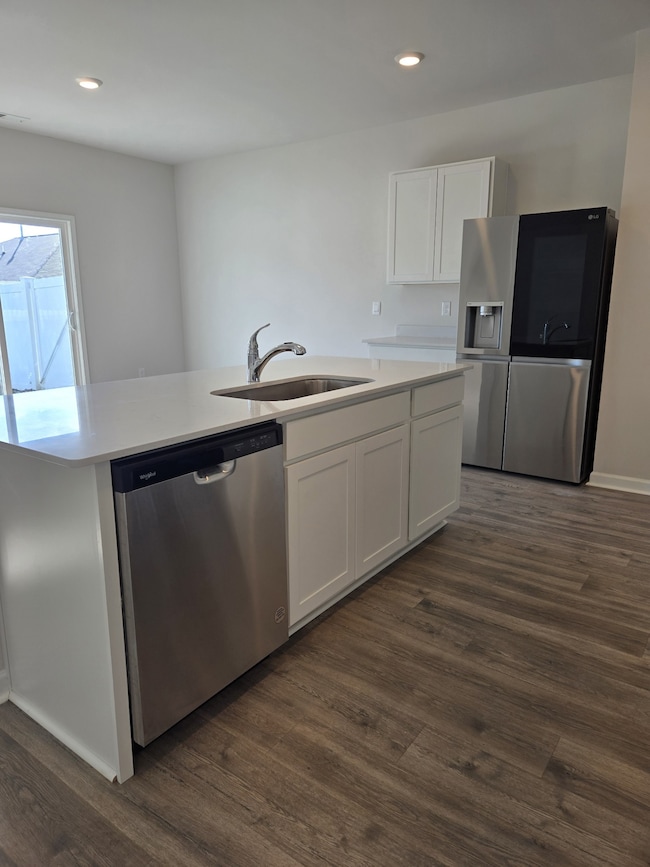1814 Wellwood Ln Lebanon, TN 37087
Estimated payment $2,271/month
Highlights
- Open Floorplan
- High Ceiling
- Covered Patio or Porch
- Contemporary Architecture
- Community Pool
- 2 Car Attached Garage
About This Home
Open House will be November 9th & November 15th. This impressive almost brand-new home is waiting for you with a welcoming covered front porch. Open the door into an open concept living space including a spacious kitchen that offers a massive island with Quartz countertops, stainless appliances, beautiful high-end LG refrigerator, 5 burner gas range, a pantry, and all of the appliances in this home will remain. A separate broom/vacuum closet is right at fingers touch and perfect for miscellaneous items. Also on the main floor is a half bath. The patio sliding door allows pets or owner/s to enjoy the outdoors due to a true quality fenced in yard which allows privacy, beautiful sunlight, and peaceful sunsets. Inside the back yard fencing is turf grass and a special fenced area that can be used for growing a real vegetable garden of your own. The upstairs layout has 4 bedrooms, 2 full baths, and a Washer and Dryer which couldn't be in a better place for convenience. Park your car in the 2-car garage and there is still abundant room for extra vehicles in the driveway. Villages of Hunters Point amenities offer a resort style Pool, Playground, Walking Trail, Sidewalks, Picnic Area, and a Nature Trail. Also, this home has the Smart Home Package for all of the little things that really matters when buying a home. For more details see the attached link in the media section. The historic Lebanon square is just down the road with restaurants and home town atmosphere. The interstate is approximately 2 miles away. Restaurants, hotels, Gas, Grocery and more are within 2 miles. Don’t forget to stop by the open house on November 9th & 15th and check out the holiday friendly environment of this community and see if this is the home of your dreams.
Listing Agent
Hodges and Fooshee Realty Inc. Brokerage Phone: 6154240300 License #297034 Listed on: 11/07/2025

Home Details
Home Type
- Single Family
Est. Annual Taxes
- $2,138
Year Built
- Built in 2023
Lot Details
- 0.25 Acre Lot
- Privacy Fence
HOA Fees
- $46 Monthly HOA Fees
Parking
- 2 Car Attached Garage
- Front Facing Garage
- Garage Door Opener
- Driveway
Home Design
- Contemporary Architecture
- Brick Exterior Construction
- Shingle Roof
- Hardboard
Interior Spaces
- 2,055 Sq Ft Home
- Property has 2 Levels
- Open Floorplan
- High Ceiling
- Combination Dining and Living Room
- Electric Dryer Hookup
Kitchen
- Eat-In Kitchen
- Dishwasher
Flooring
- Carpet
- Laminate
Bedrooms and Bathrooms
- 4 Bedrooms
- Walk-In Closet
- Double Vanity
Accessible Home Design
- Accessible Hallway
- Accessible Entrance
Outdoor Features
- Covered Patio or Porch
Schools
- Sam Houston Elementary School
- Walter J. Baird Middle School
- Lebanon High School
Utilities
- Cooling System Powered By Gas
- Central Heating and Cooling System
- Cable TV Available
Listing and Financial Details
- Tax Lot 294
- Assessor Parcel Number 044P A 08500 000
Community Details
Overview
- $250 One-Time Secondary Association Fee
- Association fees include recreation facilities
- Hunters Point Ph6 Subdivision
Recreation
- Community Pool
Map
Home Values in the Area
Average Home Value in this Area
Tax History
| Year | Tax Paid | Tax Assessment Tax Assessment Total Assessment is a certain percentage of the fair market value that is determined by local assessors to be the total taxable value of land and additions on the property. | Land | Improvement |
|---|---|---|---|---|
| 2024 | $1,631 | $73,925 | $8,325 | $65,600 |
Property History
| Date | Event | Price | List to Sale | Price per Sq Ft | Prior Sale |
|---|---|---|---|---|---|
| 11/07/2025 11/07/25 | For Sale | $387,500 | -1.1% | $189 / Sq Ft | |
| 08/01/2023 08/01/23 | Sold | $391,990 | 0.0% | $203 / Sq Ft | View Prior Sale |
| 06/28/2023 06/28/23 | Pending | -- | -- | -- | |
| 06/17/2023 06/17/23 | For Sale | $391,990 | -- | $203 / Sq Ft |
Purchase History
| Date | Type | Sale Price | Title Company |
|---|---|---|---|
| Special Warranty Deed | $391,990 | Ark Title Group |
Source: Realtracs
MLS Number: 3041992
APN: 044P-A-085.00
- 1206 Tucker Dr
- 1212 Tucker Dr
- 1228 Tucker Dr
- 1233 Tucker Dr
- 1011 Shirley Dr
- 702 Arabella Dr
- 628 Bella Ct
- 749 Hartsville Pike
- 742 Hartsville Pike
- 564 Twyla Dr
- 896 Long Leaf Rd
- 427 Rome Pike
- 908 Carthage Hwy
- 809 Carthage Hwy
- 13 Hartmann Crossing Ct
- 114 Hartmann Crossing Dr
- 14 Hartmann Crossing Ct
- 11 Hartmann Crossing Ct
- 409 Princeton Dr
- BELFORT Plan at Hartmann Crossing
- 116 Pekka Dr
- 1305 Raden Dr
- 417 E Forrest Ave
- 523 Twyla Dr
- 829 Carthage Hwy
- 420 Nathan St
- 408 Lealand Ln
- 415 Rome Pike Place
- 124 Hartsville Ct
- 108 Hartsville Ct
- 100 Hartsville Ct
- 787 Coopers Way
- 799 Coopers Way
- 1703 Rylee Way
- 1053 Pepper Stone Dr
- 1195 Bluebird Rd
- 885 E Baddour Pkwy
- 1267 Bluebird Rd
- 1525 Ashgrove Place
- 420 Park Ave






