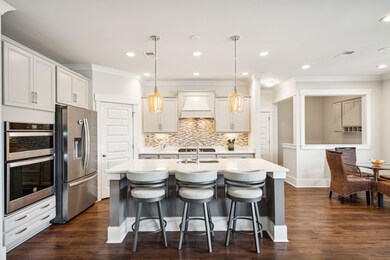
1814 Whisperwood Rd Johns Island, SC 29455
Highlights
- Traditional Architecture
- Great Room
- Formal Dining Room
- Loft
- Community Pool
- Balcony
About This Home
As of September 2024Welcome to 1814 Whisperwood. Built in 2019, this spacious home offers five bedrooms and three bathrooms spread over a approximately 3,200 square feet with double front porches, a screened-in back porch, and a large private backyard. Oozing with southern charm, this incredible property features a wonderfully open floor plan with high ceilings, large rooms, and abundant windows that allow natural light to stream in.A chef's delight, the expansive open kitchen comes equipped with modern stainless appliances powered by natural gas. It showcases a large center island complemented by elegant countertops, under-cabinet lighting, a custom-tiled backsplash, and a sizable walk-in pantry for ample storage.
Upstairs, the spacious primary suite awaits, complete with a large ensuite bathroom and two walk-in closets. Three additional bedrooms and a loft space offer versatility and comfort, while a guest room with an attached full bathroom on the first floor provides flexibility for guests who cannot navigate the stairs.
Aptly named for the sprawling live oak trees throughout, Oakfield is a great neighborhood with a variety of community amenities including walking trails under the oaks, a resort-style neighborhood pool, clubhouse, and picnic areas, ensuring endless opportunities for recreation and relaxation.
Last Agent to Sell the Property
Daniel Ravenel Sotheby's International Realty License #71035 Listed on: 08/15/2024
Home Details
Home Type
- Single Family
Est. Annual Taxes
- $2,186
Year Built
- Built in 2019
Lot Details
- 8,276 Sq Ft Lot
- Privacy Fence
- Wood Fence
- Level Lot
Parking
- 2 Car Attached Garage
- Garage Door Opener
Home Design
- Traditional Architecture
- Raised Foundation
- Asphalt Roof
- Cement Siding
Interior Spaces
- 3,226 Sq Ft Home
- 2-Story Property
- Ceiling Fan
- Window Treatments
- Entrance Foyer
- Great Room
- Formal Dining Room
- Loft
- Laundry Room
Kitchen
- Eat-In Kitchen
- Dishwasher
Flooring
- Laminate
- Ceramic Tile
Bedrooms and Bathrooms
- 5 Bedrooms
- Dual Closets
- Walk-In Closet
- 3 Full Bathrooms
Outdoor Features
- Balcony
- Screened Patio
- Front Porch
Schools
- Mt. Zion Elementary School
- Haut Gap Middle School
- St. Johns High School
Utilities
- Central Air
- Heating System Uses Natural Gas
- Tankless Water Heater
Community Details
Overview
- Property has a Home Owners Association
- Oakfield Subdivision
Recreation
- Community Pool
- Park
- Trails
Ownership History
Purchase Details
Home Financials for this Owner
Home Financials are based on the most recent Mortgage that was taken out on this home.Purchase Details
Home Financials for this Owner
Home Financials are based on the most recent Mortgage that was taken out on this home.Similar Homes in the area
Home Values in the Area
Average Home Value in this Area
Purchase History
| Date | Type | Sale Price | Title Company |
|---|---|---|---|
| Deed | $765,000 | None Listed On Document | |
| Deed | $412,540 | None Available |
Mortgage History
| Date | Status | Loan Amount | Loan Type |
|---|---|---|---|
| Open | $612,000 | No Value Available | |
| Previous Owner | $324,500 | New Conventional | |
| Previous Owner | $320,540 | New Conventional |
Property History
| Date | Event | Price | Change | Sq Ft Price |
|---|---|---|---|---|
| 09/24/2024 09/24/24 | Sold | $765,000 | -1.3% | $237 / Sq Ft |
| 08/15/2024 08/15/24 | For Sale | $775,000 | +87.9% | $240 / Sq Ft |
| 07/10/2019 07/10/19 | Sold | $412,540 | 0.0% | $139 / Sq Ft |
| 06/10/2019 06/10/19 | Pending | -- | -- | -- |
| 05/13/2019 05/13/19 | For Sale | $412,540 | -- | $139 / Sq Ft |
Tax History Compared to Growth
Tax History
| Year | Tax Paid | Tax Assessment Tax Assessment Total Assessment is a certain percentage of the fair market value that is determined by local assessors to be the total taxable value of land and additions on the property. | Land | Improvement |
|---|---|---|---|---|
| 2023 | $2,186 | $16,500 | $0 | $0 |
| 2022 | $2,032 | $16,500 | $0 | $0 |
| 2021 | $2,131 | $16,500 | $0 | $0 |
| 2020 | $2,209 | $16,500 | $0 | $0 |
| 2019 | -- | $490 | $0 | $0 |
Agents Affiliated with this Home
-
Georgia Nettles
G
Seller's Agent in 2024
Georgia Nettles
Daniel Ravenel Sotheby's International Realty
(843) 532-8437
8 in this area
105 Total Sales
-
Valerie Weber
V
Buyer's Agent in 2024
Valerie Weber
The Boulevard Company
(843) 973-2445
3 in this area
61 Total Sales
-
Alexandra Boineau

Seller's Agent in 2019
Alexandra Boineau
The Pulse Charleston
(843) 450-7072
146 in this area
149 Total Sales
-
Caroline Roberts

Buyer's Agent in 2019
Caroline Roberts
Edge Realty LLC
(843) 224-3908
13 in this area
50 Total Sales
Map
Source: CHS Regional MLS
MLS Number: 24020607
APN: 278-07-00-182
- 2009 Utsey St
- 1907 Mossdale Dr
- 00 Cane Slash Rd
- 1984 Shadetree Blvd
- 2241 Blue Bayou Blvd
- 2253 Blue Bayou Blvd
- 2225 Blue Bayou Blvd
- 2014 Blue Bayou Blvd
- 2193 Blue Bayou Blvd
- 3034 Cane Slash Rd
- 2181 Blue Bayou Blvd
- 2336 Brinkley Rd
- 2909 Swamp Sparrow Cir
- 3121 Harding Ct
- 1894 Grover Rd
- 1892 Grover Rd
- 2270 Kemmerlin St
- 2109 Rowan Rd
- 1901 Toland Ct
- 2009 Elvington Rd






