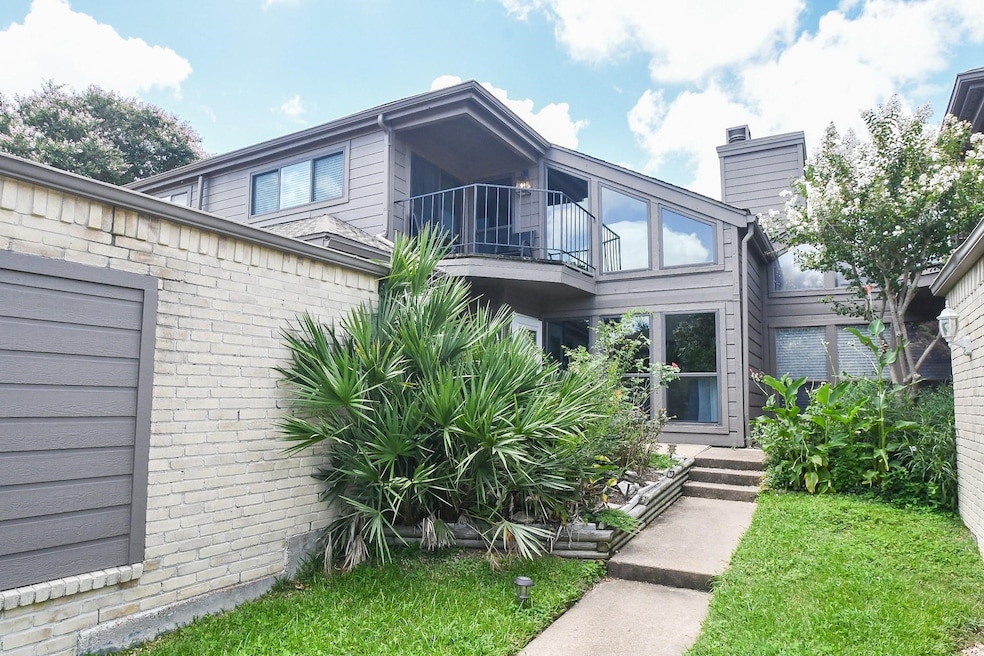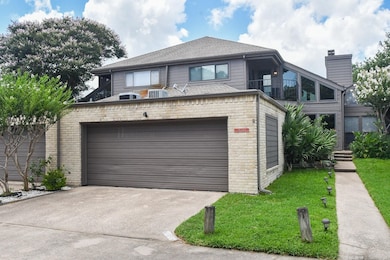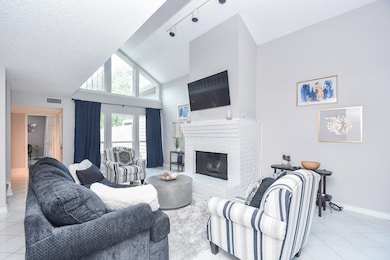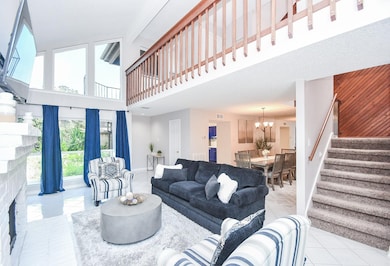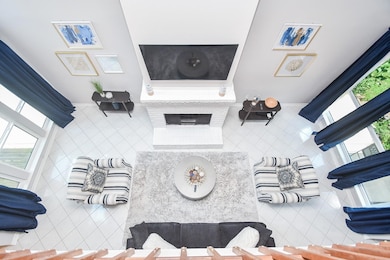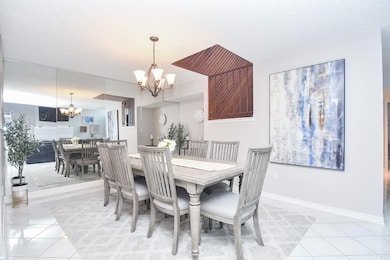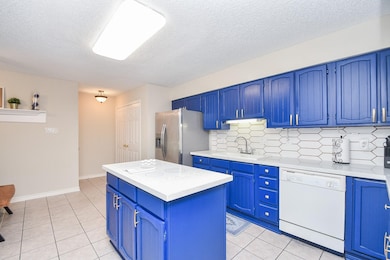18143 Bal Harbour Dr Houston, TX 77058
Highlights
- Marina
- Community Boat Slip
- Contemporary Architecture
- G.W. Robinson Elementary Rated A
- Deck
- High Ceiling
About This Home
FULLY FURNISHED former vacation home for rent. Per landlord - New HVAC recently installed. All three bedrooms have their own en-suite bathroom. One bedroom and bathroom is located downstairs and the other two bedrooms are upstairs, with a balcony off of one of the upstairs bedrooms. The utility room is conveniently located downstairs off of the kitchen. This beautiful townhouse features a breakfast area in the kitchen as well as a formal dining room, a large living room, two patios and two balconies. This home is situated in a prime location in the Clear Lake are, between downtown Houston and Galveston and minutes away from restaurants, entertainment, recreation facilities, NASA, and Great Wolf Lodge.
Listing Agent
Keller Williams Realty Clear Lake / NASA License #0741511 Listed on: 07/07/2025

Open House Schedule
-
Sunday, July 27, 202512:00 to 3:00 pm7/27/2025 12:00:00 PM +00:007/27/2025 3:00:00 PM +00:00Add to Calendar
Townhouse Details
Home Type
- Townhome
Est. Annual Taxes
- $6,478
Year Built
- Built in 1978
Lot Details
- 3,000 Sq Ft Lot
- Back Yard Fenced
Parking
- 2 Car Attached Garage
- Garage Door Opener
Home Design
- Contemporary Architecture
Interior Spaces
- 2,320 Sq Ft Home
- 2-Story Property
- Furnished
- High Ceiling
- Ceiling Fan
- Wood Burning Fireplace
- Living Room
- Breakfast Room
- Dining Room
Kitchen
- Electric Oven
- Electric Cooktop
- Microwave
- Dishwasher
- Kitchen Island
Flooring
- Carpet
- Tile
Bedrooms and Bathrooms
- 3 Bedrooms
- 3 Full Bathrooms
- Double Vanity
- Bathtub with Shower
Laundry
- Dryer
- Washer
Outdoor Features
- Balcony
- Deck
- Patio
- Terrace
Schools
- Robinson Elementary School
- Space Center Intermediate School
- Clear Creek High School
Utilities
- Central Heating and Cooling System
- No Utilities
Listing and Financial Details
- Property Available on 7/1/25
- Long Term Lease
Community Details
Overview
- Al Harbour Association, Inc Association
- Bal Harbour Cove Subdivision
Recreation
- Community Boat Slip
- Marina
- Tennis Courts
- Community Pool
Pet Policy
- No Pets Allowed
Map
Source: Houston Association of REALTORS®
MLS Number: 31043128
APN: 1077690000020
- 18138 Bal Harbour Dr
- 18107 Bal Harbour Dr
- 18037 Bal Harbour Dr
- 18405 Sandy Cove
- 2816 Lighthouse Dr
- 18034 Starboard Dr
- 401 Lakeside Ln Unit 203
- 2619 Sailboat Dr
- 110 Sandy Cove
- 2601 Sailboat Dr
- 2506 Swan Ct
- 2426 Clippers Square
- 2414 Baycrest Dr
- 2411 Clippers Square
- 2001 Enterprise Ave Unit 4
- 2466 Beacon Cir
- 2449 Beacon Cir
- 2453 Beacon Cir
- 2457 Beacon Cir
- 2494 Beacon Cir
- 18118 Lakeside Ln
- 18309 Sandy Cove
- 2403 Clippers Square
- 2001 Enterprise Ave Unit 4
- 2200 Beacon Cir
- 2002 San Sebastian Ct
- 2706 Veranda Falls
- 2041 San Sebastian Ct
- 18290 Upper Bay Rd
- 19200 Space Center Blvd
- 19200 Space Center Blvd Unit 315
- 1201 Enterprise Ave
- 305 Pinnacle Cove Ct
- 1812 Saxony Ln
- 1809 Saxony Ln
- 18101 Heritage Ln Unit 8101
- 18218 Heritage Ln Unit 8218
- 203 Mariner Cove Ct
- 2416 Spoonbill Dr
- 18101 Point Lookout Dr Unit 421.1404489
